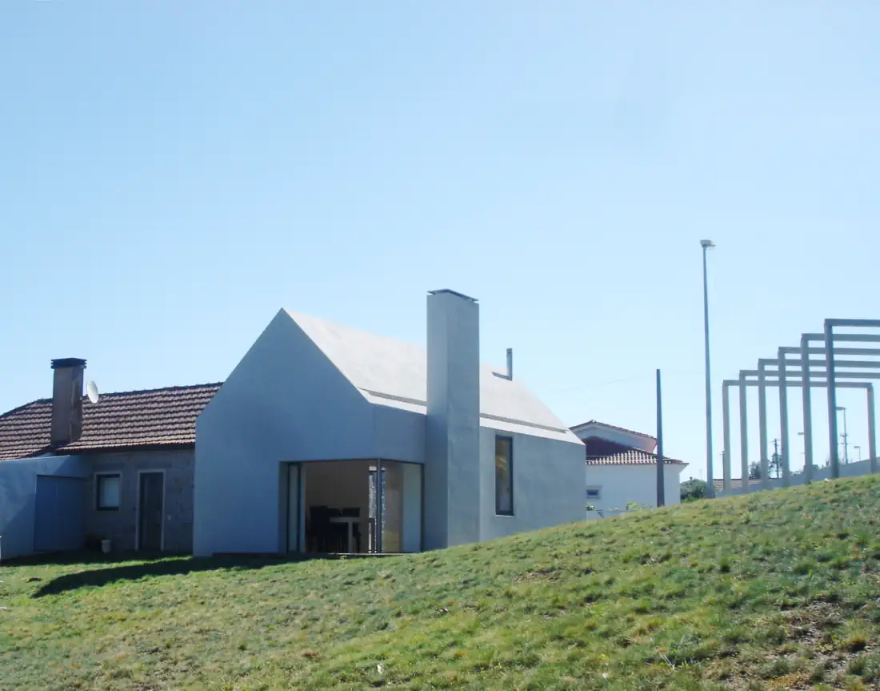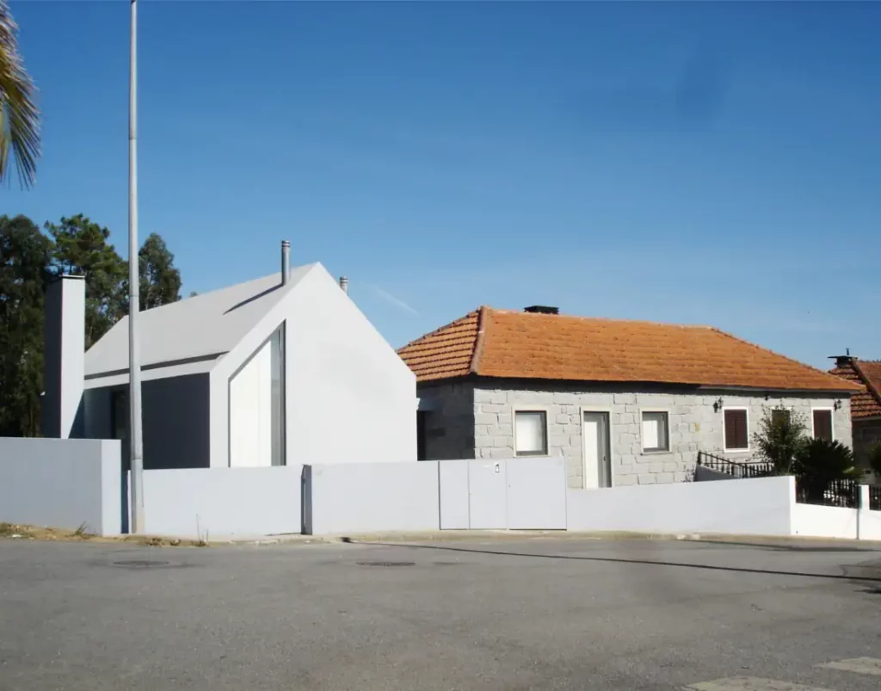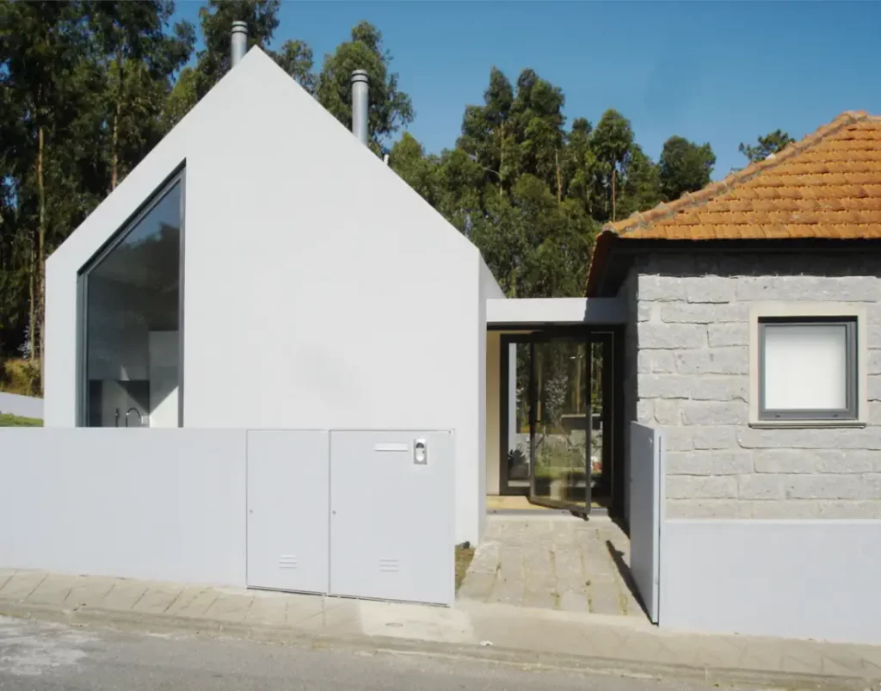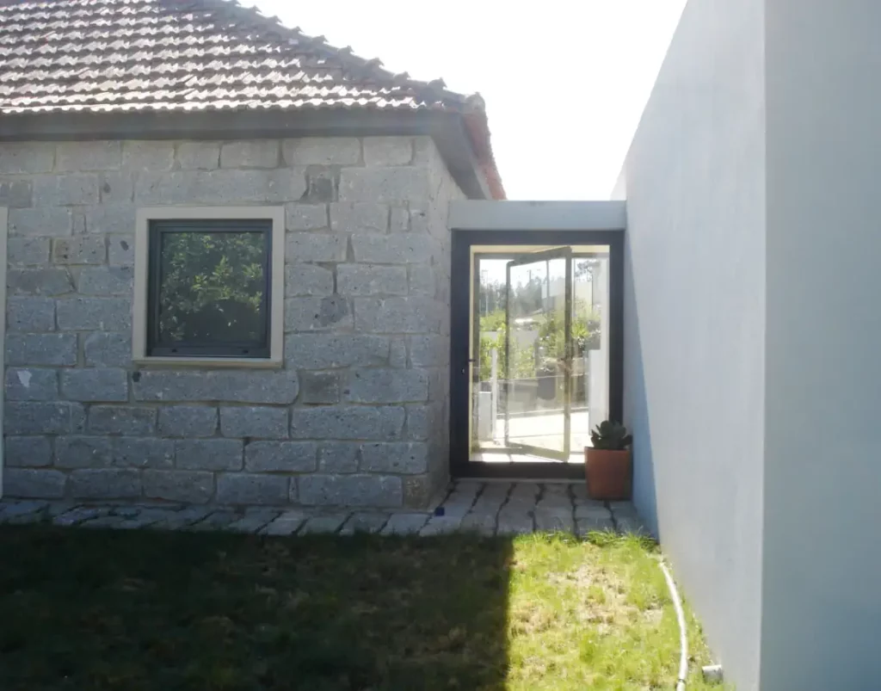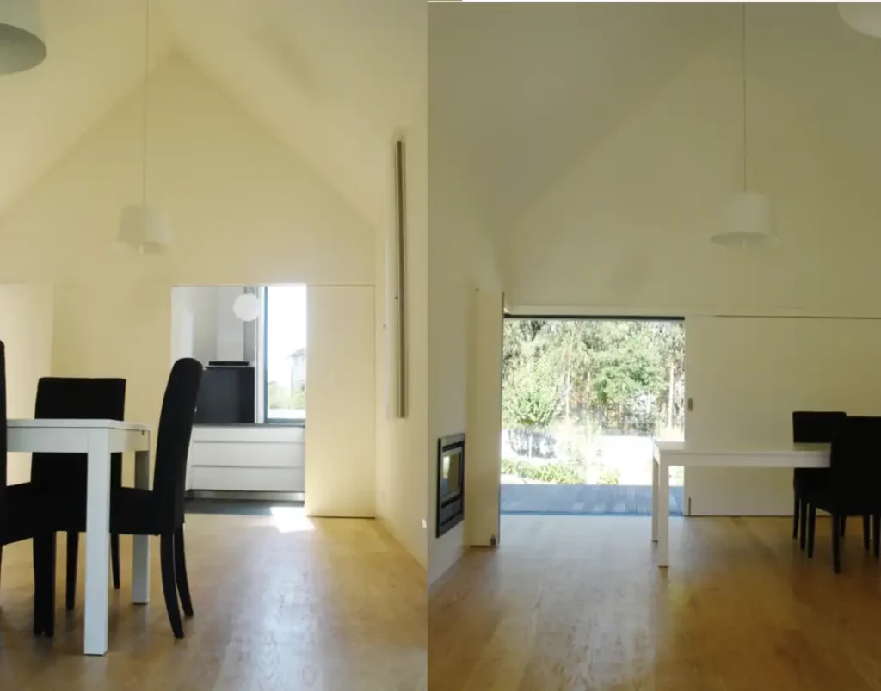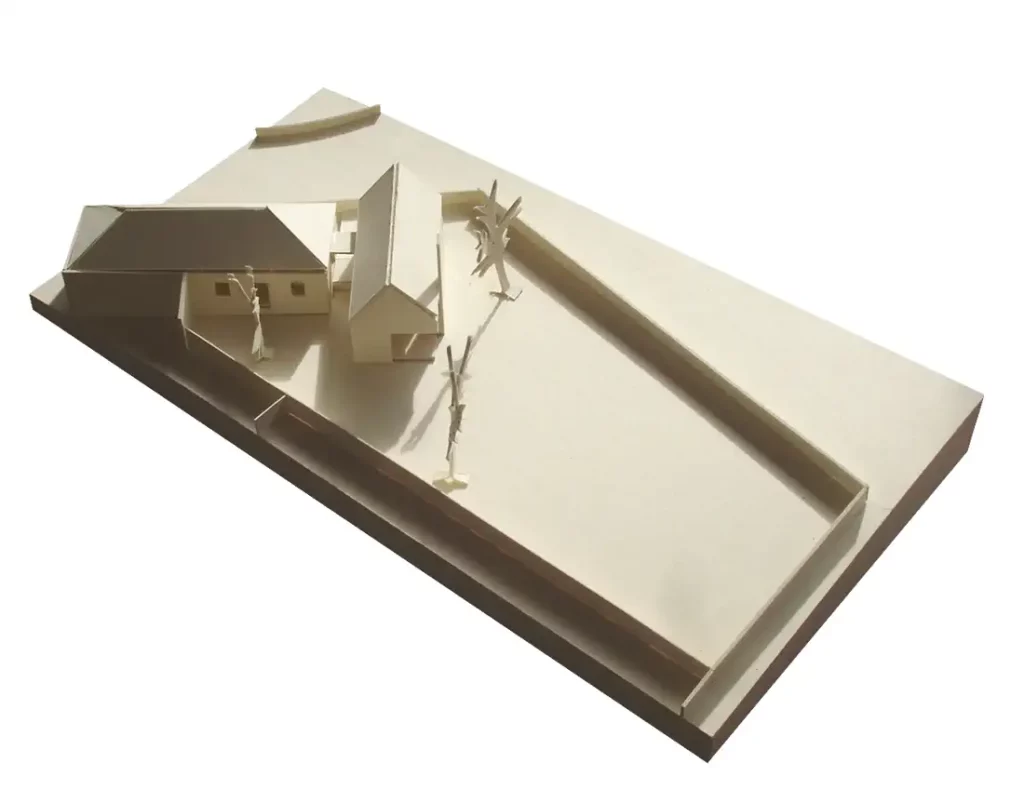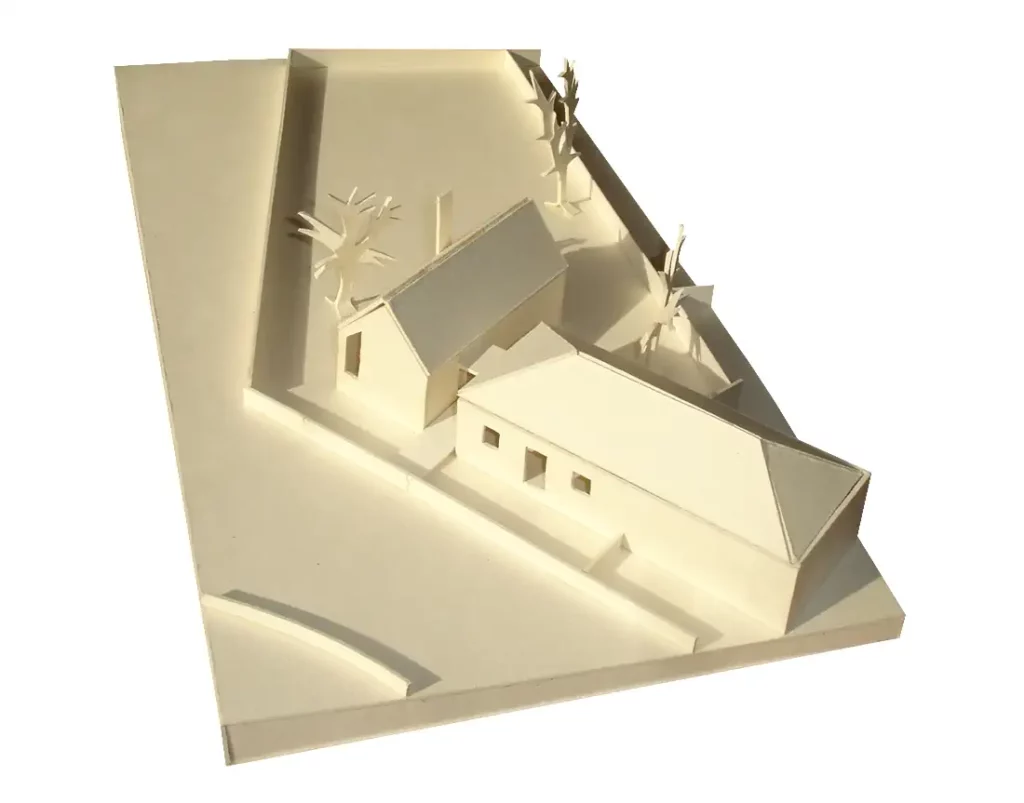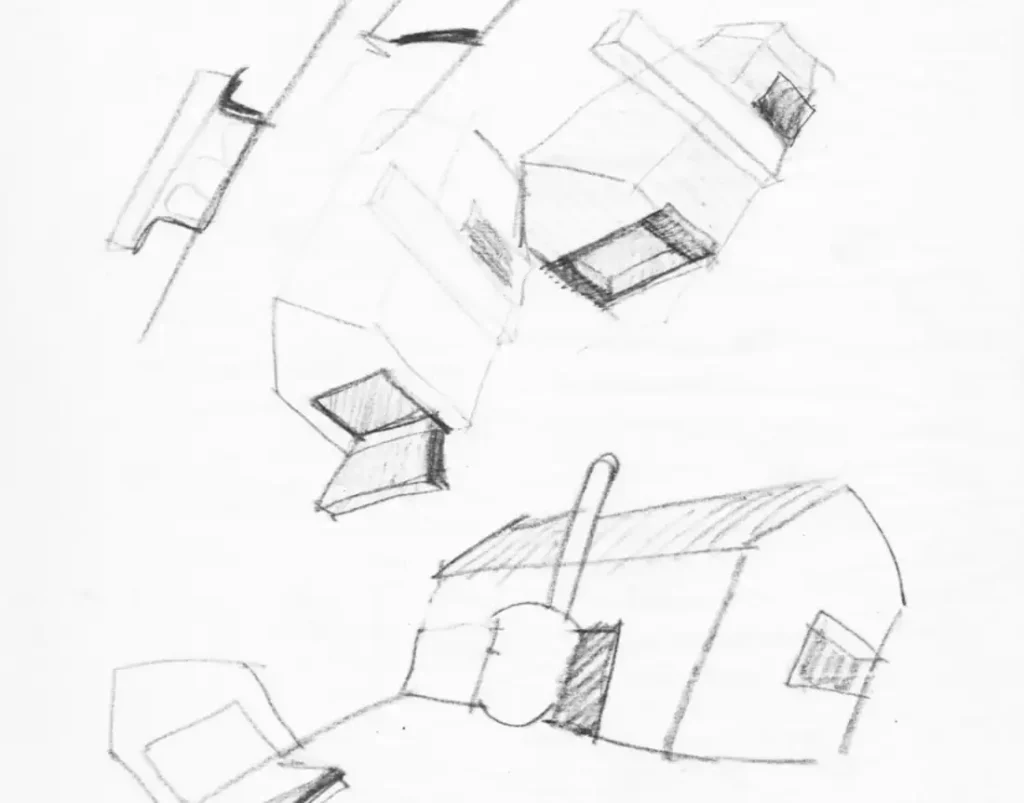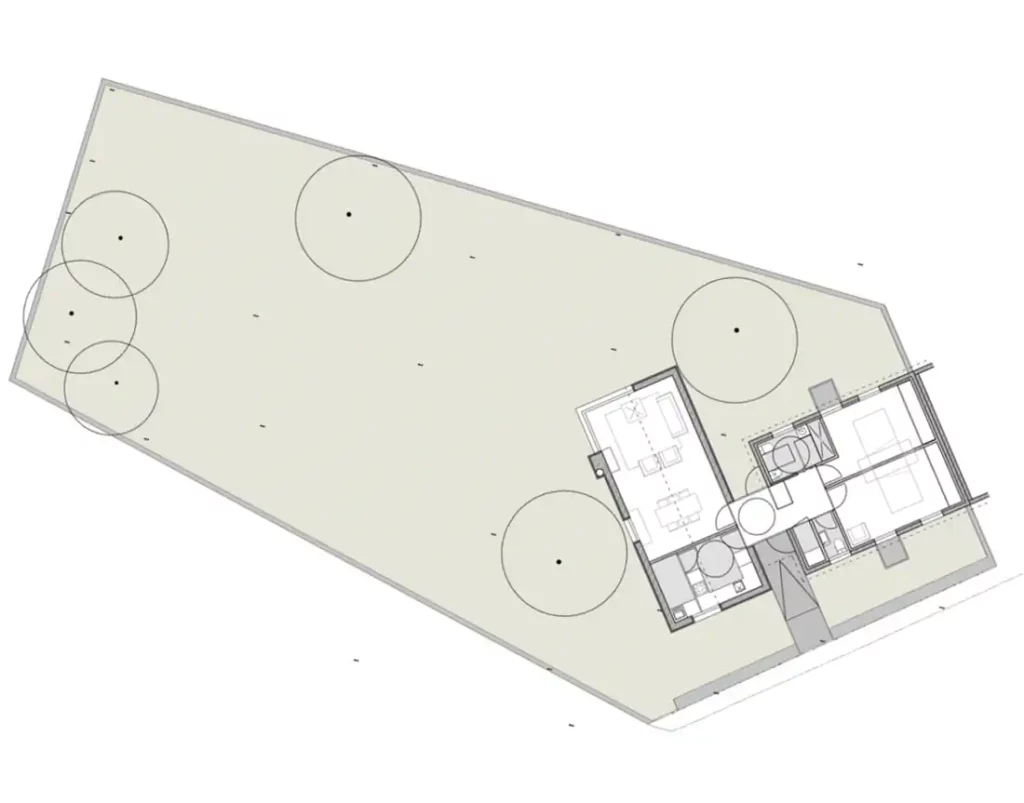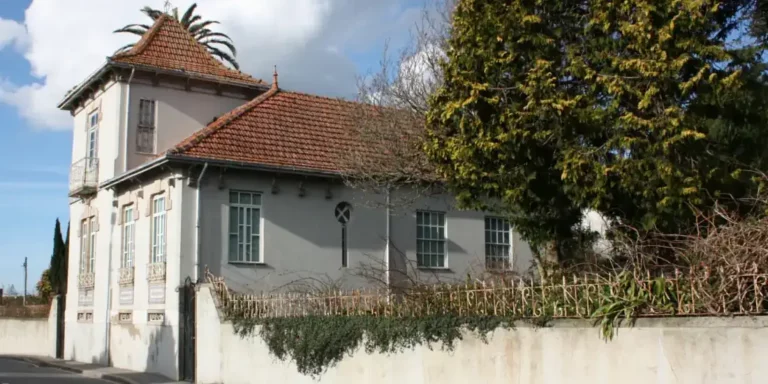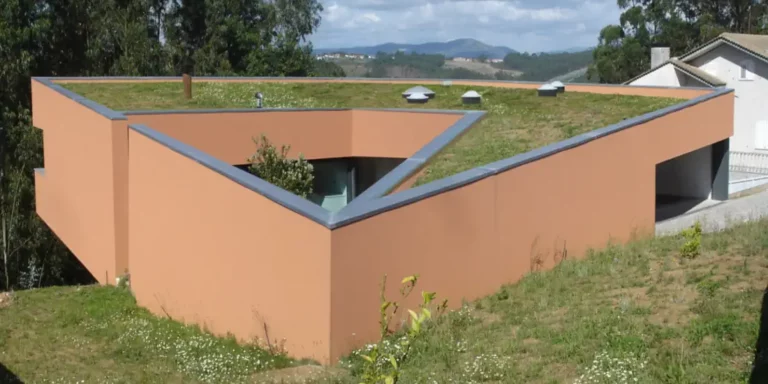Our architects were asked to rehabilitate a traditional granite house and expand it to accommodate the current comfort needs of a contemporary family. The existing building is maintained and restored throughout the exterior and roofing. Our strategy was based on the creation of a glass volume that incorporates the entrance and articulates the routes to the social zone, to the private zone and to the garden. The new volume is an iconic and symbolic form of the word home. It is completely modern but has this abstract and minimalist side that comes from having the same finish on the cover and on the wall. It is at the core of the symbology of the house itself. In the old building we improved the thermal performance and put the rooms and bathrooms. In the new building the living room, dining room and kitchen. The interior is sober, simple and elegant. The project gains a surreal or even ironic side to modernism. The house is indeed modern but incorporates feelings that seem ancestral to the very idea of home. In the background, it reminds us why children always design a house the same way regardless of the year they were born or wherever they came from…
House renovation and enlargement
Images
Rehabilitated building
Basically, we ended up rehabilitating yet another building. We adapted it to the client’s needs for energy efficiency, thermal comfort and modern day functionality. Rehabilitation is indeed a complex and technically demanding process, both in construction and in design. But the positive result ends up being evident. In reality, we achieved considerable savings with all the recycled material and a general set that allows us to maintain the memory of the past and incorporate it into contemporary spaces.
Maximum Energy Efficiency
The truth is that in this house we are looking for excellent thermal performance and we have even included two water supply circuits, one recycled and the other coming from the supply network. In short, the environment is grateful, the family budget is reduced and energy consumption is consequently lower.
