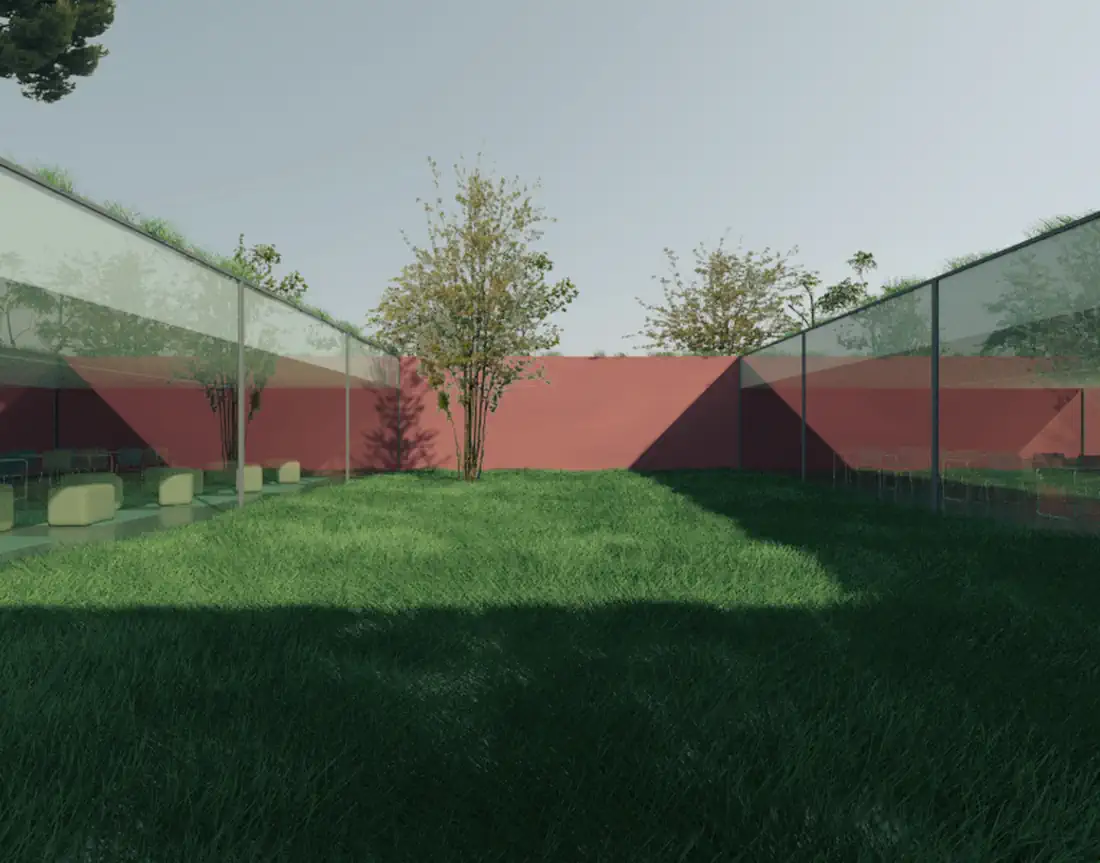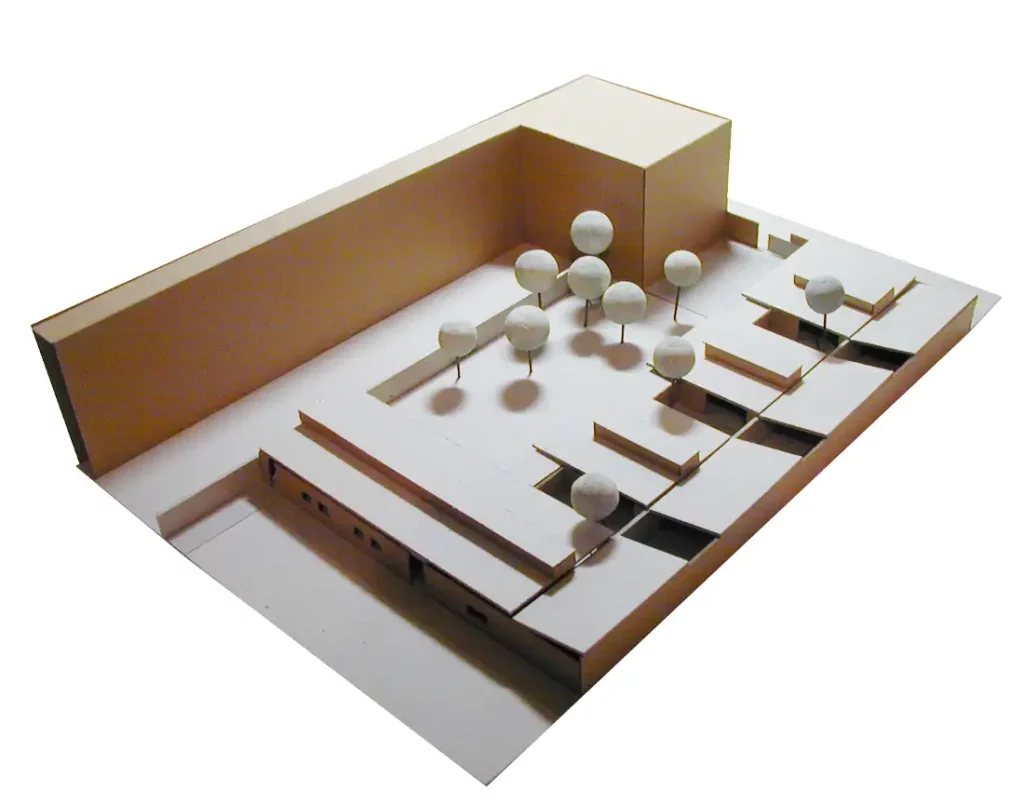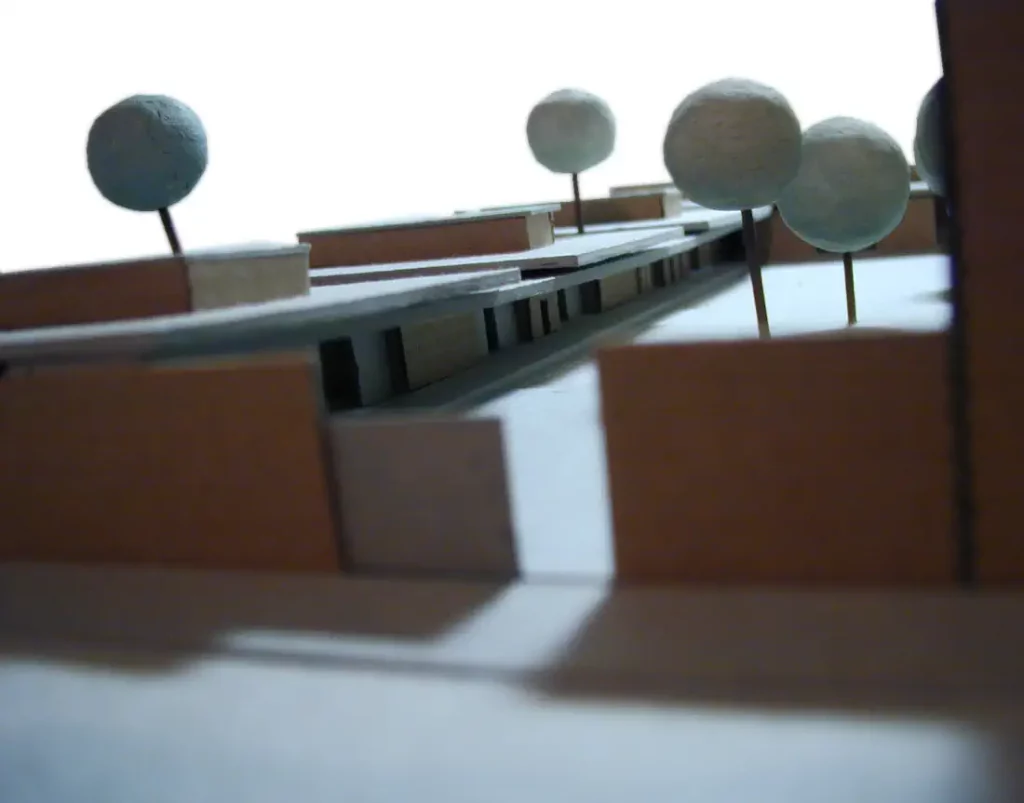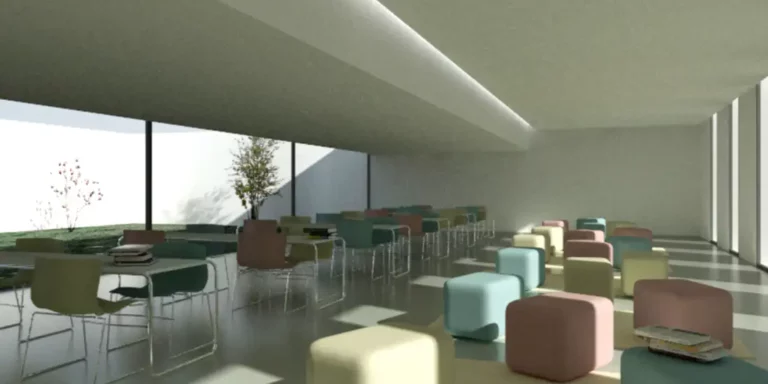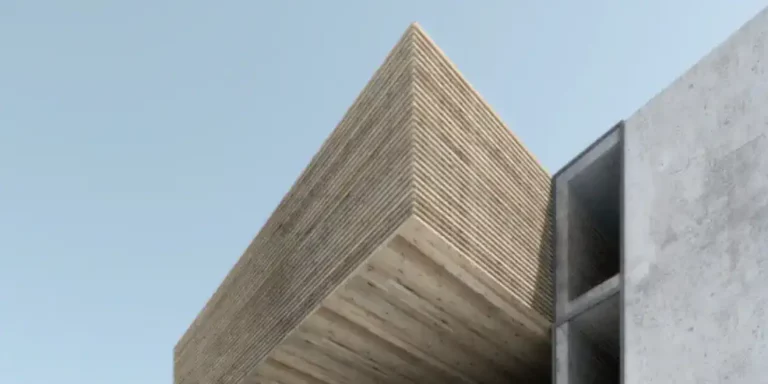The place was located in the oriental zone of Barcelona, zone with a strong industrial activity. We designed a one floor building with several courtyards, protected from the city by tall brick walls. The children stayed separate in the courtyards by their ages. On the street, we can only hear the children laughs behind the walls.
Kindergarten in Barcelona
Images
The architecture project
In this project we developed a model of the building and its surroundings. This analysis allows us to evaluate and improve the functioning of the project when designing the spaces. At the same time, we develop three dimensional models that allow us to anticipate the passive behavior of buildings and thus adopt the best strategies.
