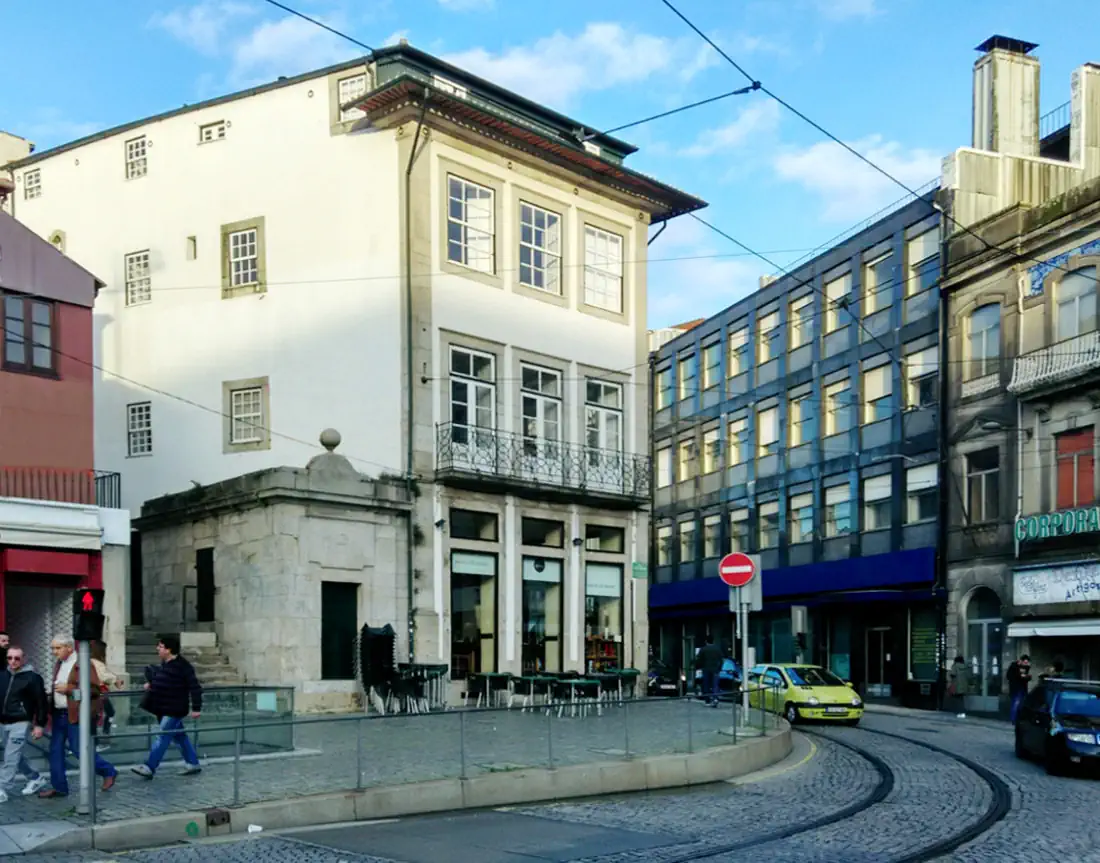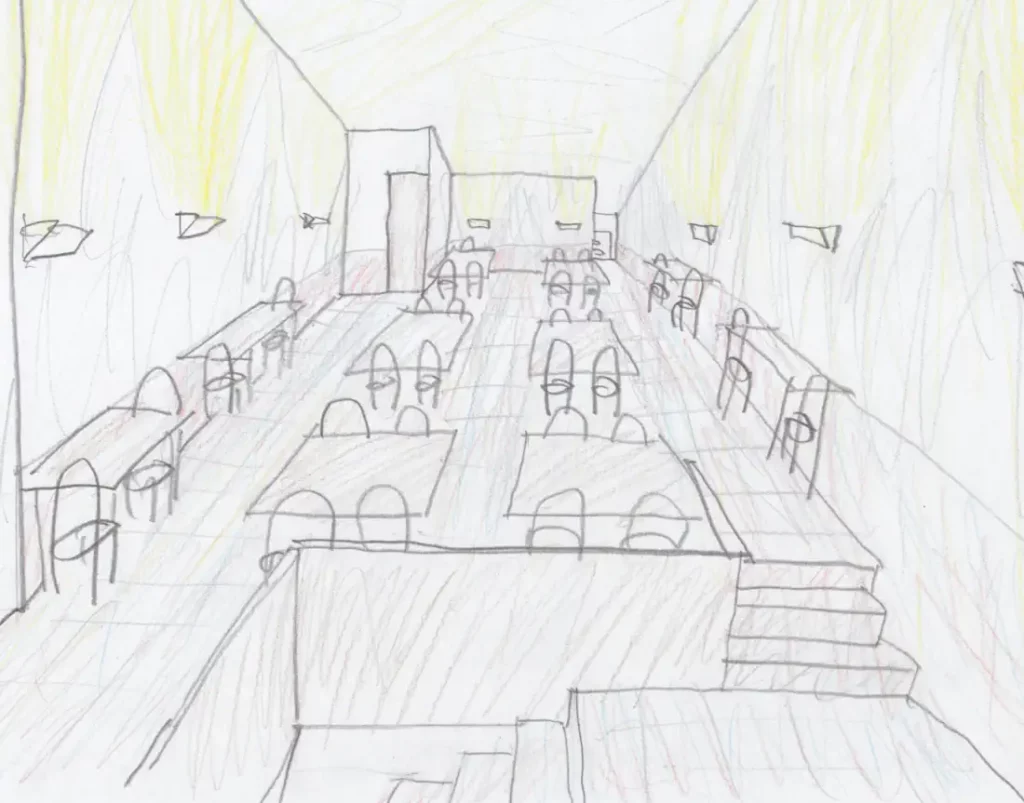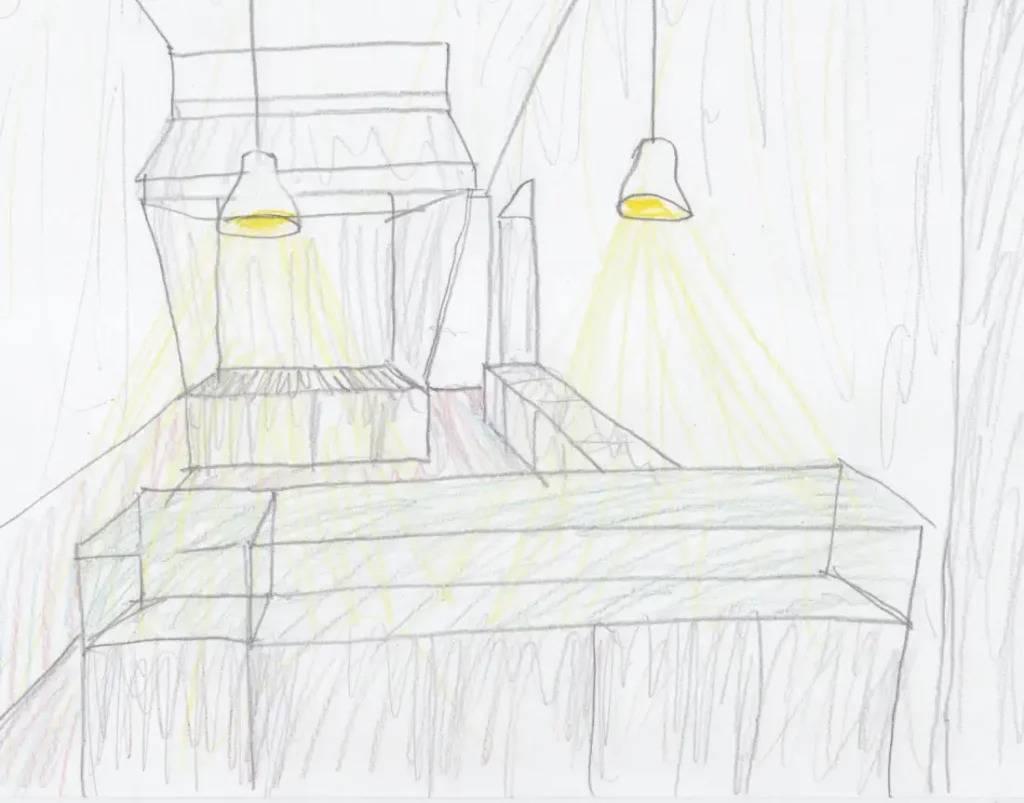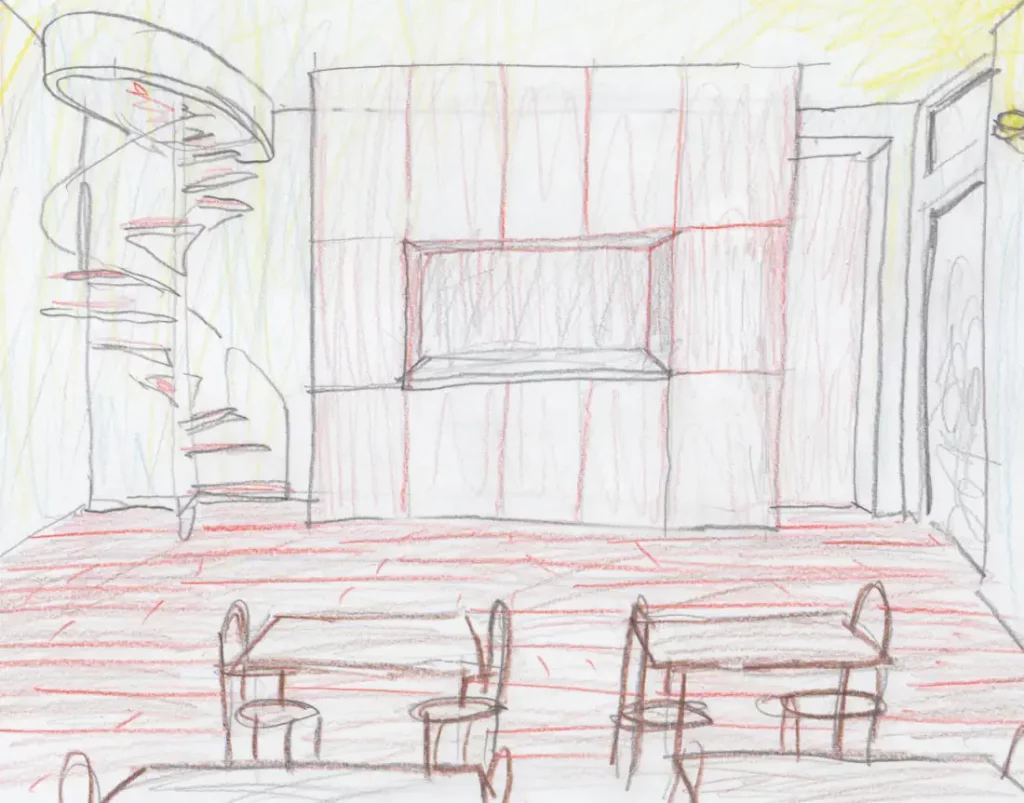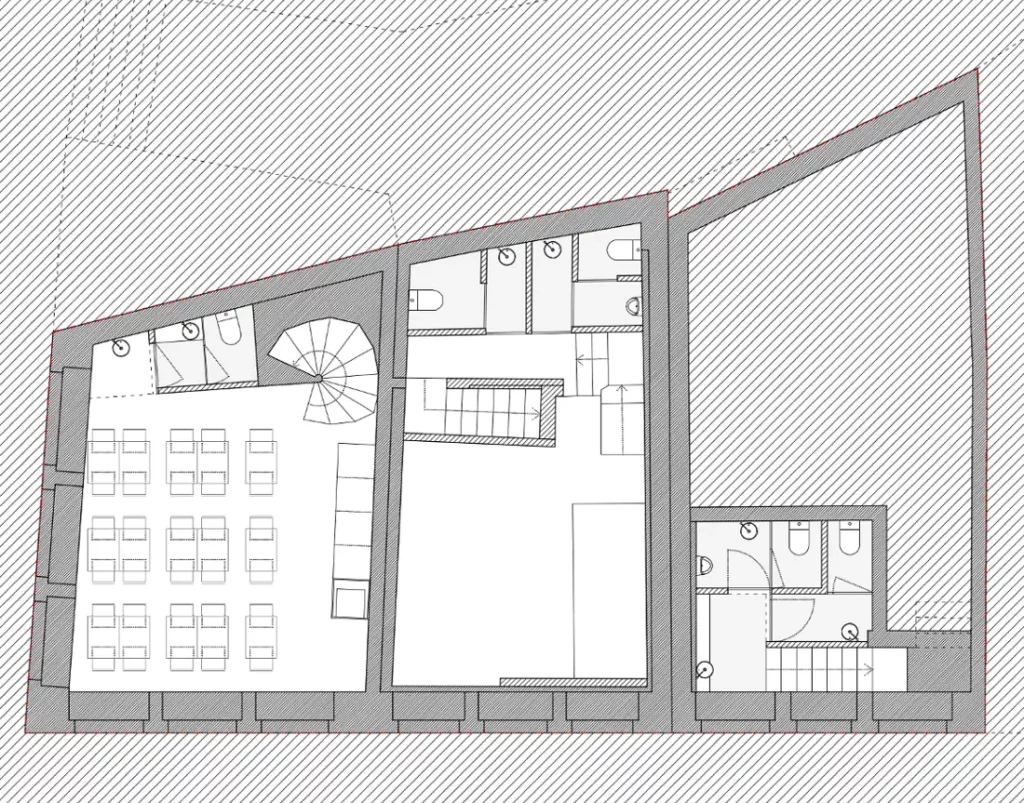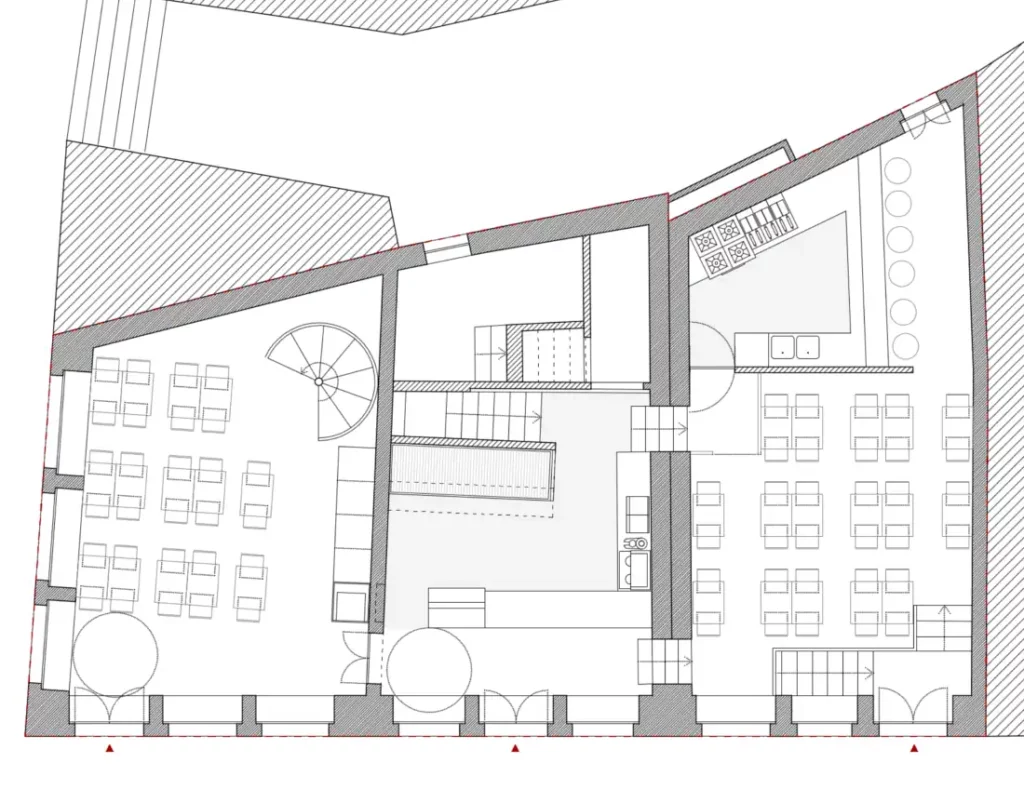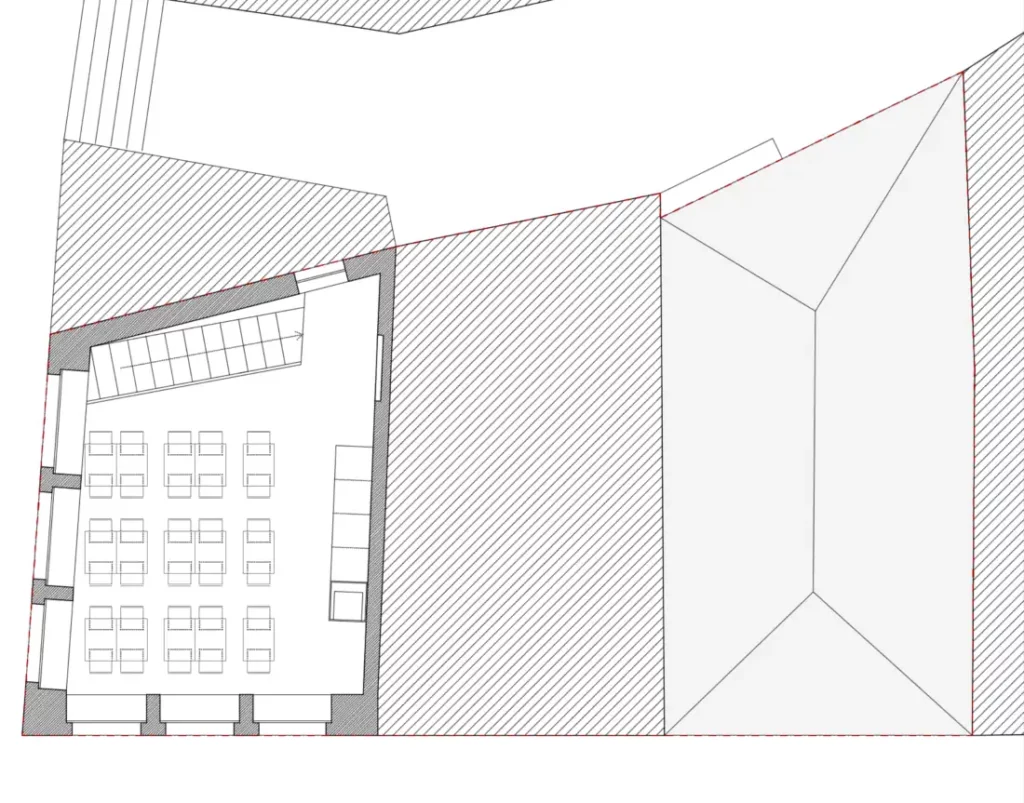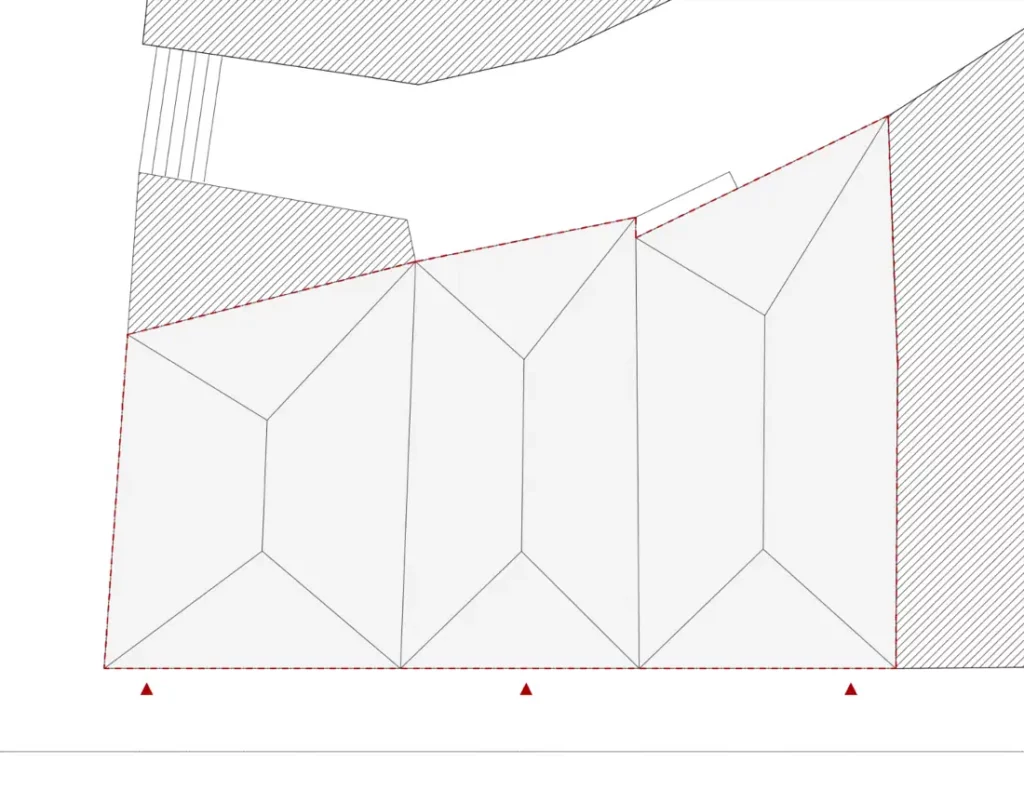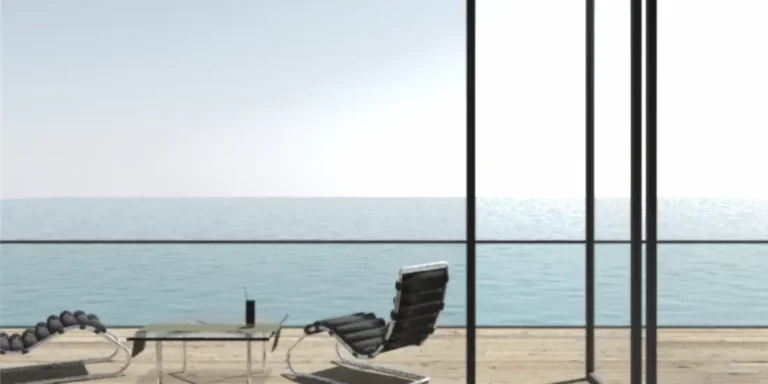Licensing restaurant spaces in historic buildings The licensing process for this restaurant space was a complex process as it required an exhaustive survey of the various properties involved. We then prepare a basic project as a whole, respecting all existing legislation. We asked for opinions from Porto City Council, Cultura Norte and civil protection. The ...
Restaurant in Oporto
Images
Licensing restaurant spaces in historic buildings
The licensing process for this restaurant space was a complex process as it required an exhaustive survey of the various properties involved. We then prepare a basic project as a whole, respecting all existing legislation. We asked for opinions from Porto City Council, Cultura Norte and civil protection. The detailed execution project allowed the construction process to proceed quickly.
The rehabilitated heritage thus gains new qualities with elegance and functionality.
