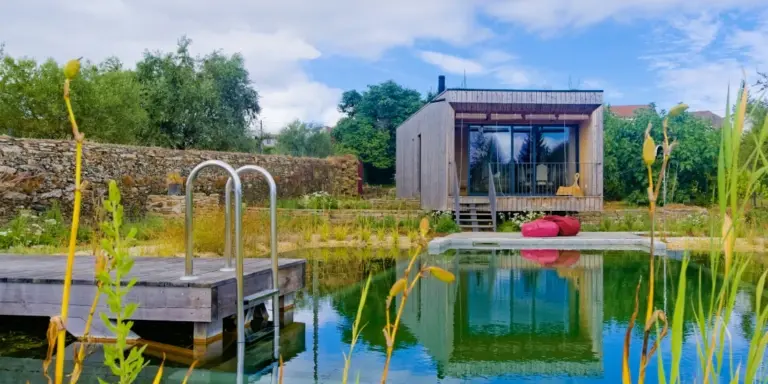The plot we received to design the house had a steep slope, scattered rock outcrops, and offered unobstructed views over Vila Nova de Gaia. Our architectural strategy was to minimize excavation, maximize garden space, and create a large rooftop terrace that would take full advantage of the surrounding scenery.
House with a rooftop terrace
Images
The Architectural Design
We developed a project that fulfilled the client’s vision, met legal requirements, and responded to the unique features of the site.
Location
The plot is located in the former Quinta do Sardoal development in Vila Nova de Gaia. Positioned at a high elevation, the site offers stunning panoramic views of Monte da Virgem and the surrounding areas of Gaia and Porto.
The Client’s Goals
The client envisioned a functional, energy-efficient house equipped with smart home technology. They also wanted to enjoy the views and outdoor spaces while preserving the natural landscape and minimizing the environmental impact of construction.
The Concept
To meet the demands of the site and the client, we proposed three stacked volumes. These parallelepipeds house the full program while helping the building integrate into the landscape.
Both the lower and upper floors are recessed, making the structure appear lighter and more connected to the surrounding garden. This solution also created a sheltered entry porch and a generous rooftop terrace with sweeping views, protected from the wind.
The lower floor includes the garage, storage, and main entrance. The middle floor contains the social areas — living room, kitchen with direct access to the outdoors, guest bathroom, two bedrooms, and a shared bathroom. The upper floor features the master suite with private bathroom, a home office, and access to the rooftop terrace.
The Rooftop Terrace and Outdoor Living
Outdoor spaces play a key role in everyday living. We designed them to extend the interior experience outdoors.
Lower floor: The garage porch offers shelter from sun and rain and is spacious enough for guest parking.
Middle floor: The kitchen opens to a rear garden through a covered porch. The living room and bedroom also have recessed balconies.
Upper floor: The highlight is the rooftop terrace, which wraps around the top of the house and offers 360-degree views of the surrounding landscape. Skylights integrated into the rooftop floorplan also bring natural light into the bathrooms below. The terrace connects directly to the garden via an external staircase.
The rooftop terrace not only offers an exceptional place to relax or entertain but also plays a role in the home’s passive climate strategies.
Smart Home Technology and Energy Efficiency
The project features a KNX-based home automation system, providing brand-independent control over lighting, sockets, HVAC systems, and other energy functions.
Smart controls adapt the home to the users’ needs and optimize energy consumption, especially in combination with the photovoltaic solar panels on the rooftop.
Interior Design
The interiors prioritize natural light and simplicity. White dominates the furniture and decor, making the spaces feel open and bright. In shared areas, black-and-white graphic elements add subtle touches of identity and function.
Generously sized floor-to-ceiling windows enhance daylight and ventilation. The open-plan kitchen flows into the living area and outdoor spaces, encouraging everyday comfort and family interaction.
Landscaping and the Garden
Our landscape strategy focused on minimal maintenance. A uniform meadow follows the land’s natural slope and retains most of the granite rock formations. The result is a visually striking, low-maintenance garden where the natural elements take center stage — enhancing the uniqueness of the site.












