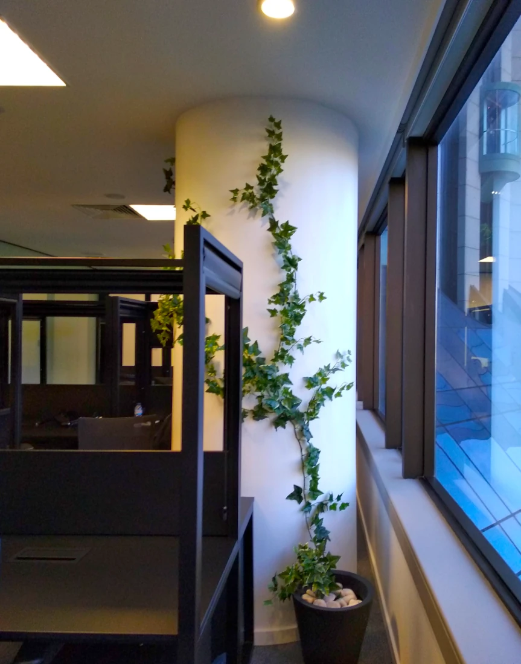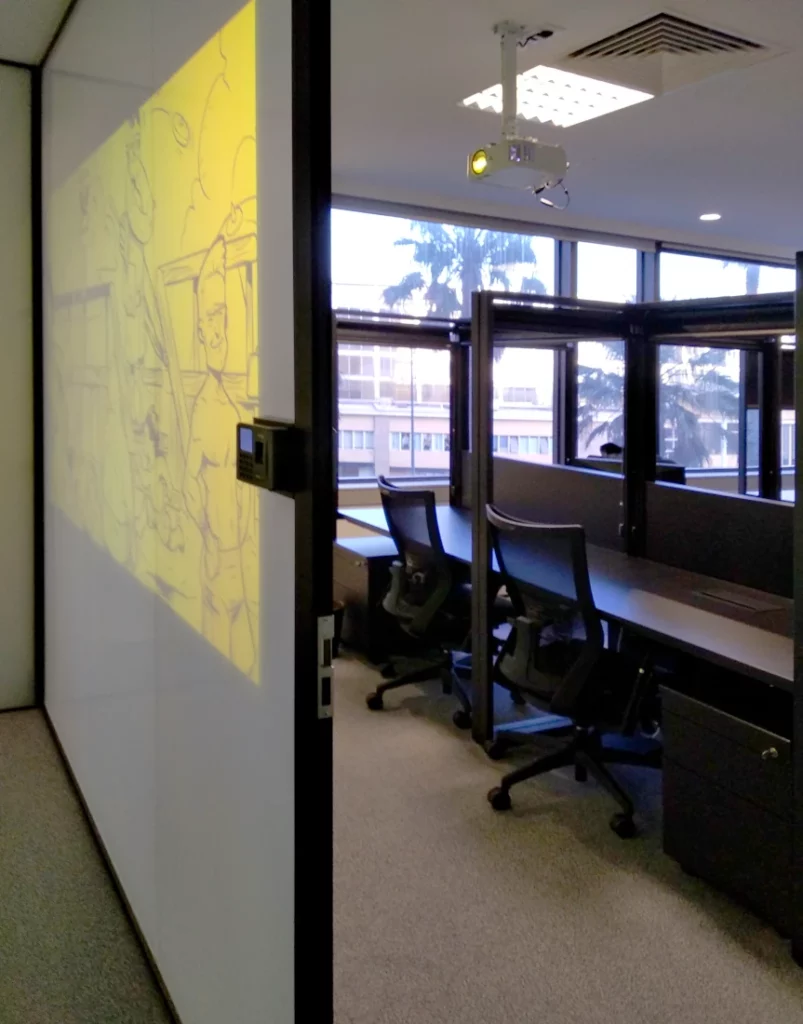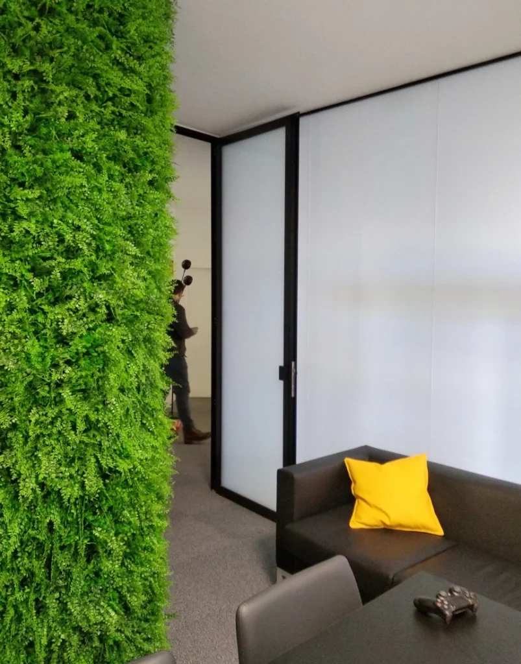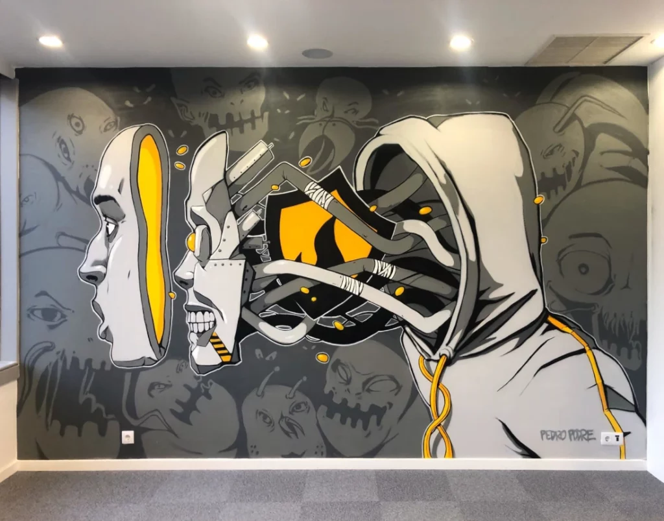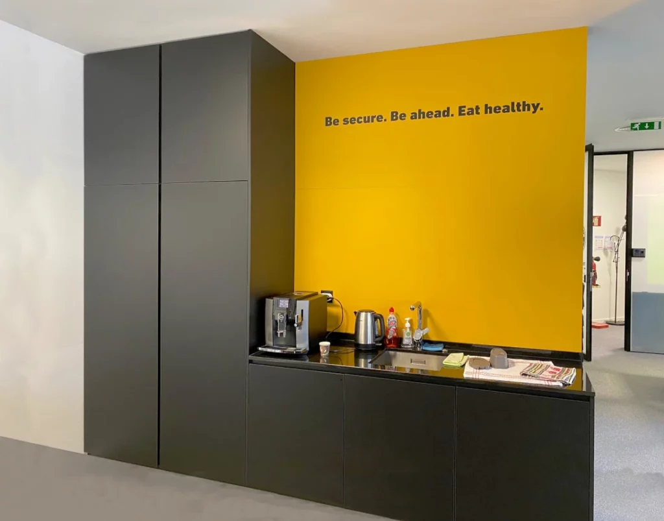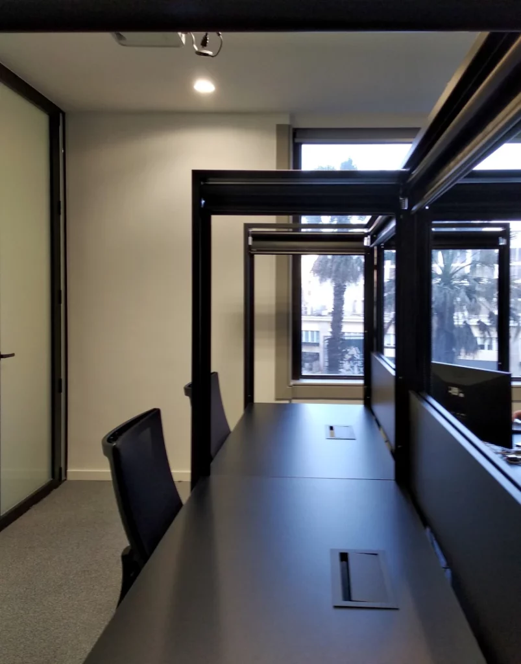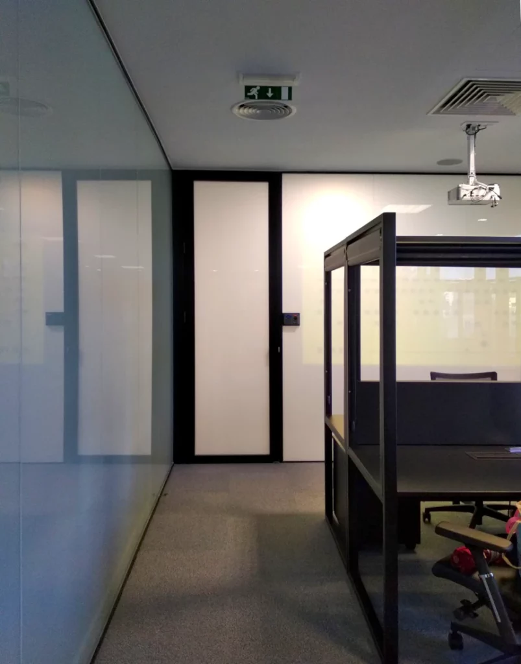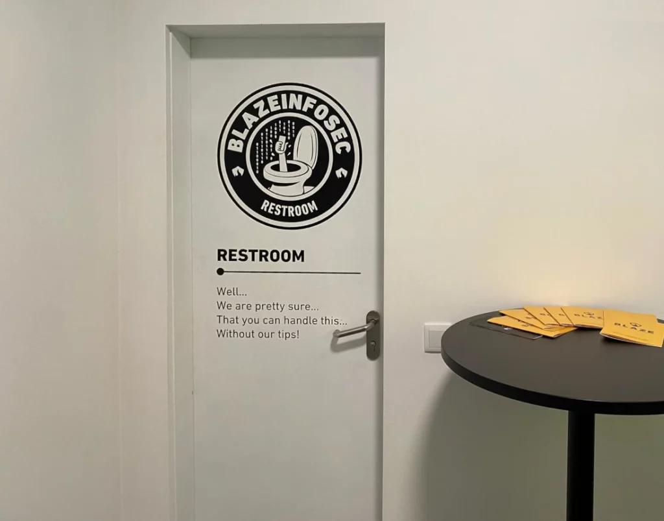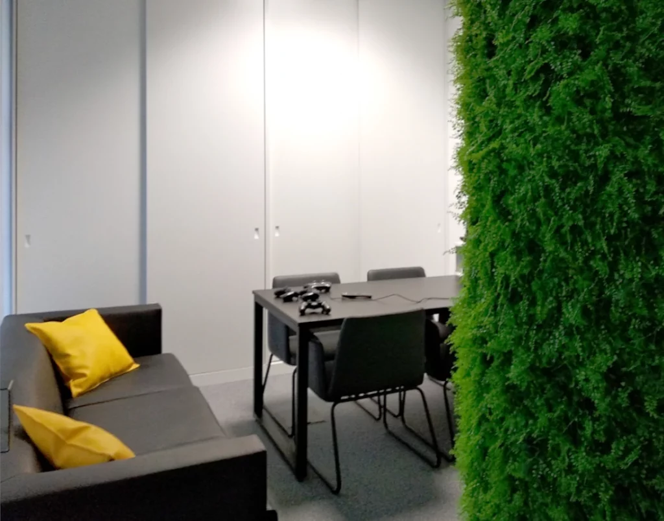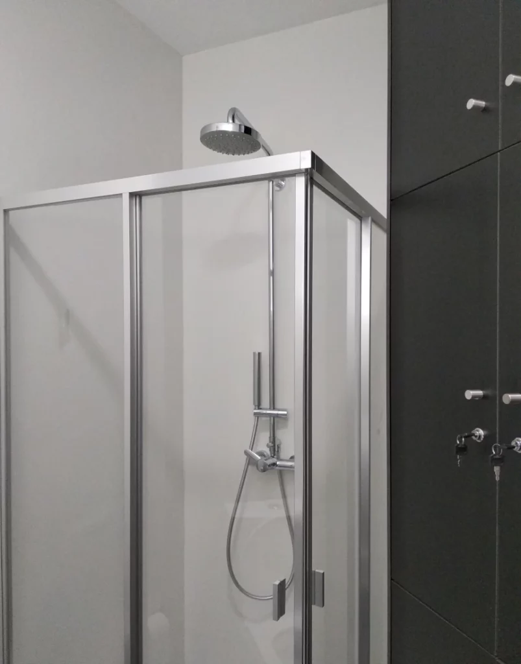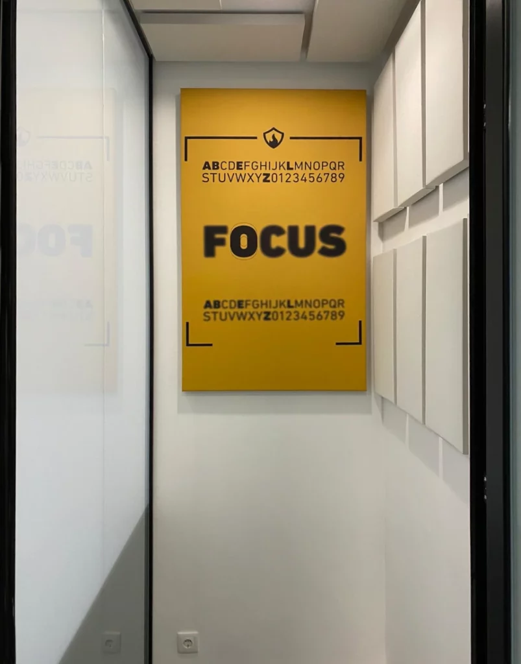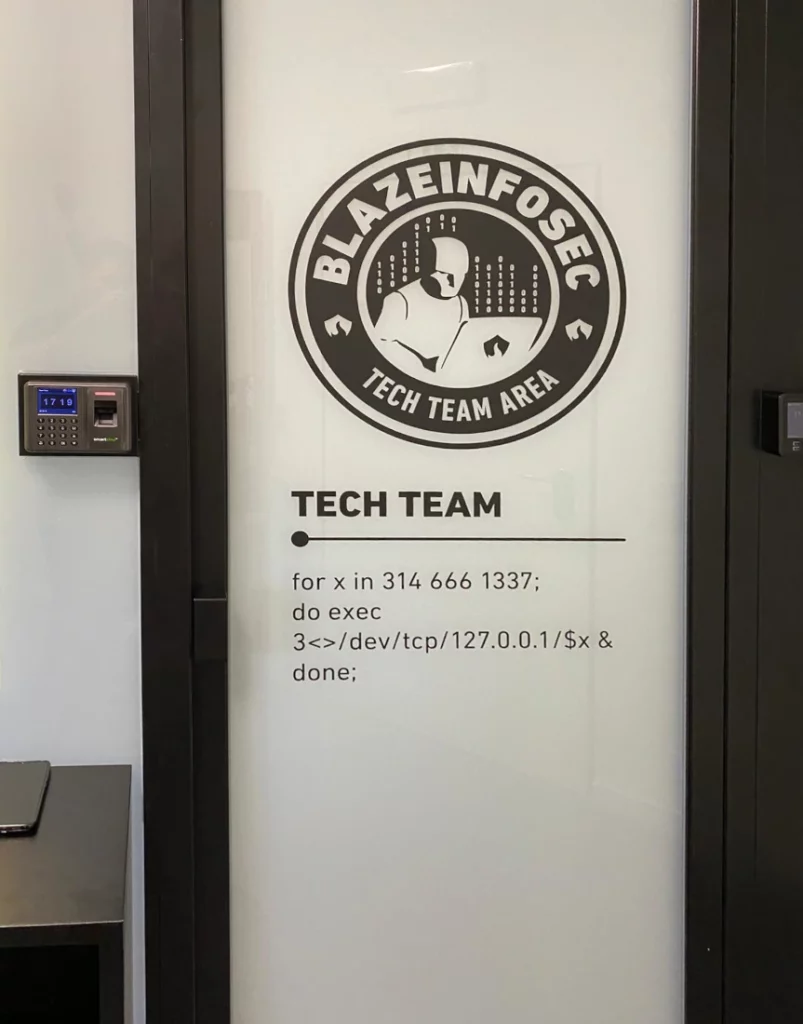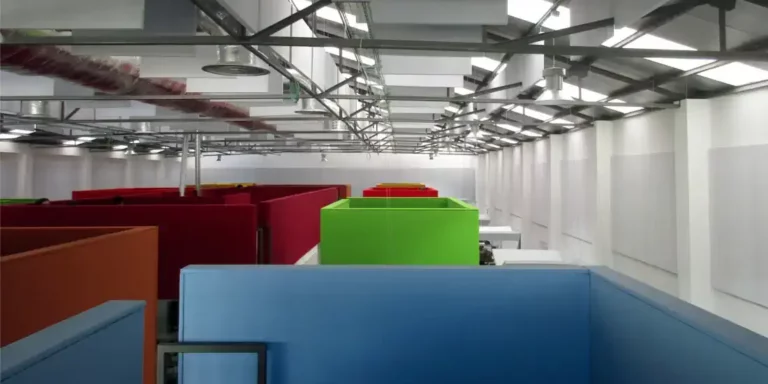In Porto, an information technology (IT) company hired Utopia architects to design its new office space. Security, privacy, comfort and acoustics were the priorities.
IT Company Office
Images
Blaze office and IT company workspaces
Blaze is a company from Porto that provides services in the area of information technology (IT), more specifically in the computer security sector. As a company that provides cybersecurity services to other companies, privacy and access control were fundamental to the project. Worker comfort is also essential in an IT office, as it makes it easier to hire and retain talent in the company. Acoustics is also a key aspect, as low noise levels improve productivity. This fit-out project for the Blaze offices was therefore an opportunity to demonstrate our know-how in the most important aspects of a good workspace.
Security
Blaze office had to be an example of IT security. Therefore, in this project, all the work areas have access control registered on the doors. At the same time, the server is protected by a security door, which can only be used by authorized personnel.
The workstations are individual and have been specially designed to ensure that the information on the screens is not visible from elsewhere. We designed blinds that protect the desk and can be lowered as the user wishes.
We also took special care in the videoconferencing rooms to prevent sound and information from spreading. The information spoken in the rooms is therefore not disseminated to other spaces.
Comfort
An office where the talent of the workers is the most important asset needs special comfort. This was our goal. To achieve it, we designed several green areas where plants play an important role. In addition, we prepared a wall for the creation of original graffiti by the street artist Pedro Podre, allowing art to enter the office and inspire the workers with its irreverence and boldness.
The space for relaxation and fun was not forgotten either. So we created a games room where party breaks can take place.
The kitchen and snack area ensures that employees can have lunch or a snack in comfort in the office.
Finally, we created a shower and locker area. This area allows sports to be played as a break from work. Thus, there are conditions here to have a small workout and to take a comforting shower and continue our work after.
Acoustics
Acoustics in this office were twofold: ensuring safety and comfort.
On the one hand, care was taken to soundproof the leisure spaces such as the play areas, the kitchen and the work areas. This ensured that ambient noise did not reduce the office’s comfort levels. Productivity is thus enhanced.
On the other hand, the acoustic insulation guaranteed information security. If we look at the meeting rooms or videoconference rooms, we realize that it was essential to install soundproofing systems.
The company’s brand and office architecture
In this office it was essential to incorporate the brand image with discretion. In other words, we introduced the most relevant aspects of the brand into the office’s interior design. However, we did this in an extremely subtle way. Sometimes it’s in a splash of color, sometimes is a logo or a phrase. We also use the brand inside more technical elements such as rear projection screens. In all cases, this dialog with minimalist architecture is maintained, guaranteeing a professional and productive environment.
