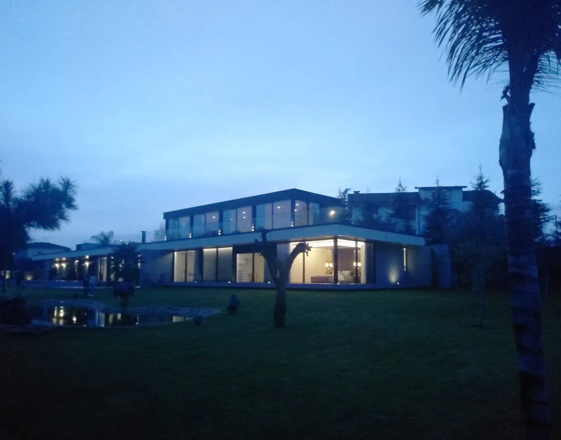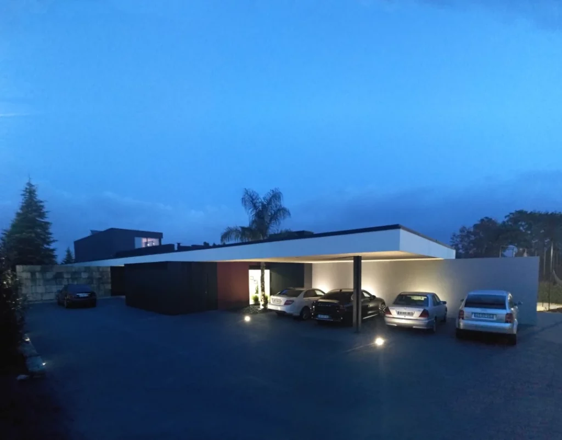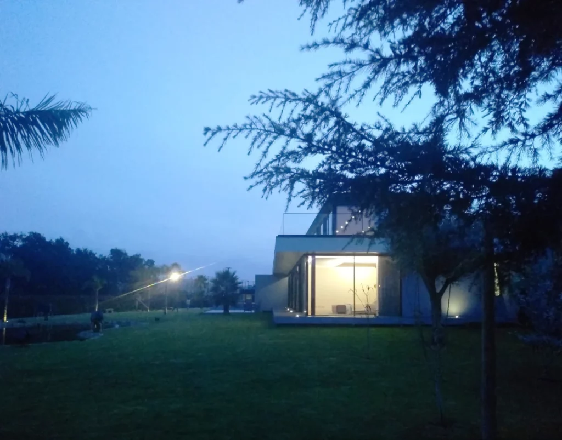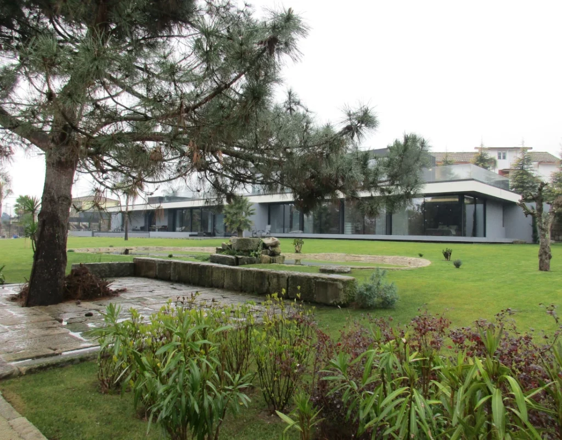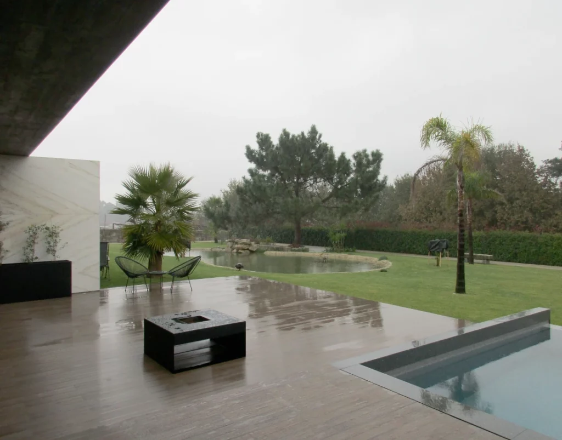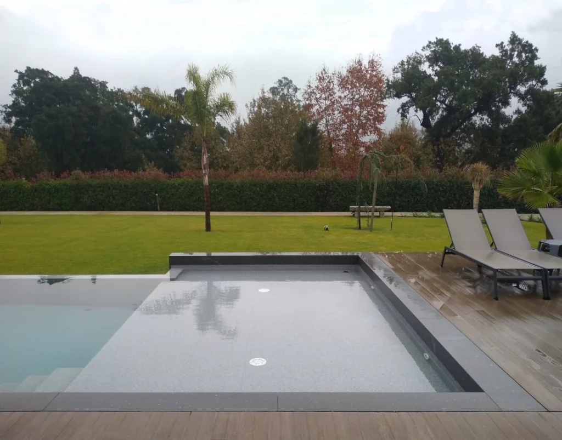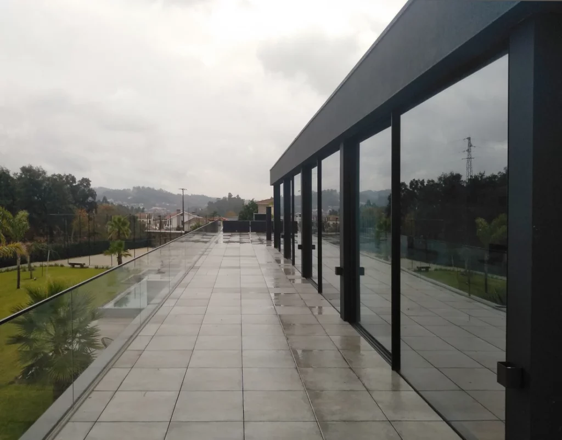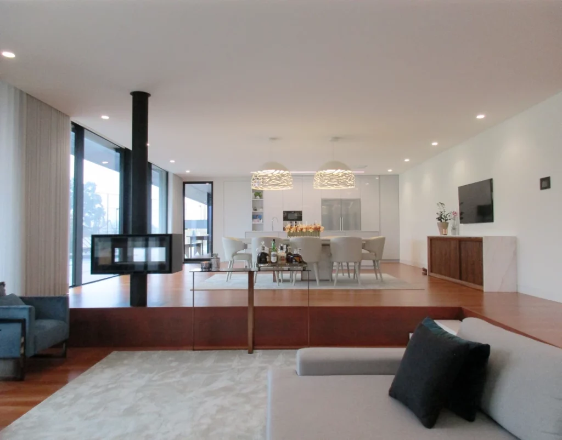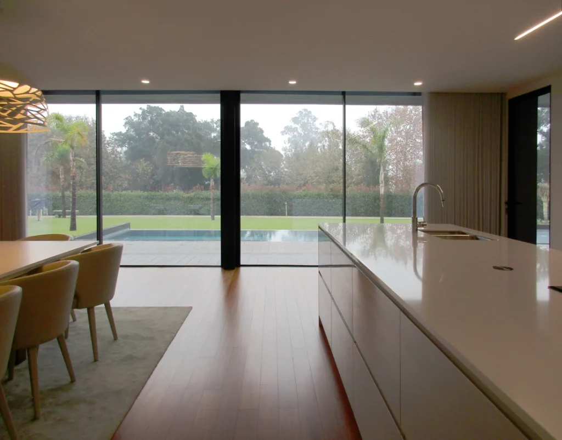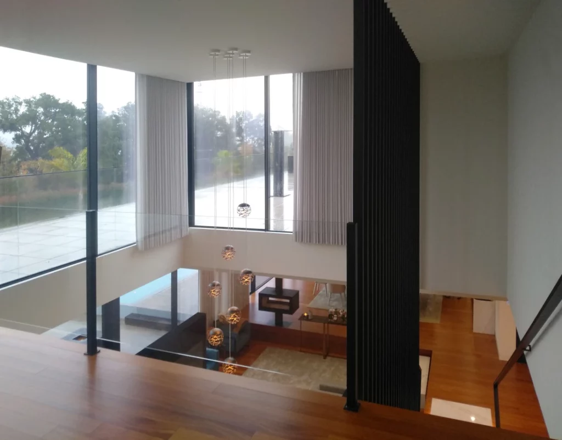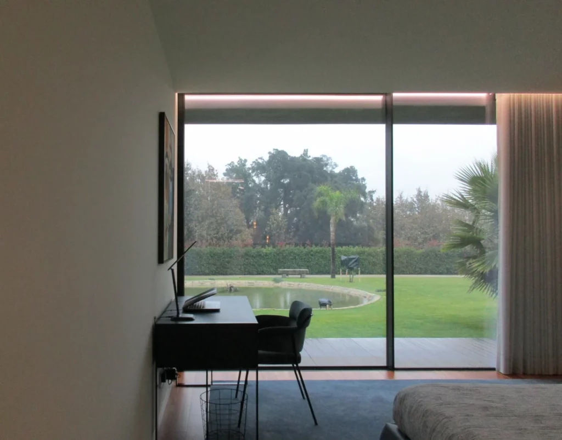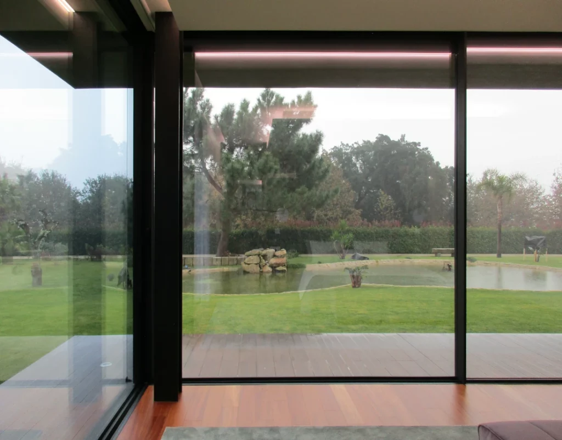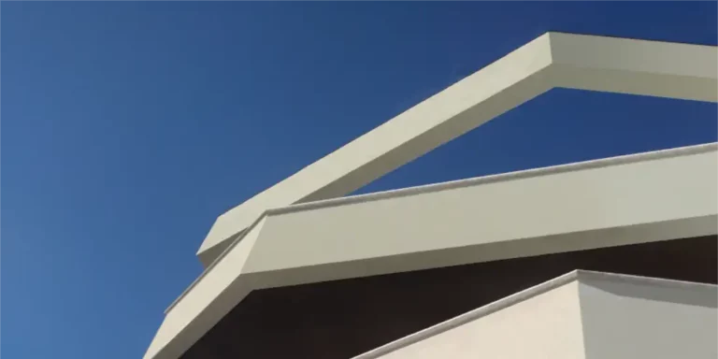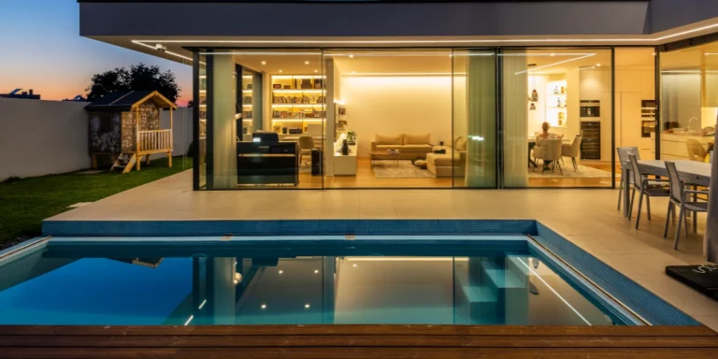Our architects designed a luxury house in Penafiel with a beautifull garden and a lake. The client wanted maximum privacy and comfort. We created a high-standard house that opens onto a garden with a pond and swimming pool. A terrace allows you to enjoy the landscape.
Luxury home with lake
Images
A dream house in Portugal
Creating a luxury house project is a challenge for any architect. In this luxury housing project in Penafiel, the aim was to create a high-standard house that allowed maximum privacy, maximum comfort, the lowest energy consumption and a close relationship with nature and art.
What is a luxury home?
A home cannot be considered to be of a high standard simply as a result of its size, price or specific location. What for some is a luxury home, for others may not be. However, all these factors are important when analysed in conjunction with other characteristics.
But what should a luxury home include? Why can this particular house be considered a luxury property? A luxury property usually contains all of the following:
– Location
– Privacy
– Spacious areas
– Top materials
– Exterior and interior elegance
– Price and Value
– Exceptional quality and durability
– Comfort
Luxury home features
This luxury home in Penafiel (Portugal) has all the necessary characteristics of a high standard home. For this reason, it turns out to be a high-value example that we are proud to share.
Location
The land has an enormous connection to nature and the Penafiel landscape. There is close access to motorways that guarantee proximity to urban life and the city’s facilities.
Privacy
Both the architectural project and the landscaping project endeavoured to reinforce the users’ privacy. The house’s entrance and car park face the street. However, all the interior spaces have windows onto the garden. This means that no interior space is visible from the outside. At the same time, the garden paths are completely invisible from the neighbouring plots through the abundant vegetation.
Large areas
The areas of the house mean that each room always has some space to incorporate more activities. In essence, without resorting to oversizing, the spaces have been cleverly designed with systems that allow the spaces to be visually enlarged, such as full-height windows, abundant lighting and reflective materials.
Top materials
The house only uses natural or authentic materials, as they are long-lasting and low-maintenance. These include materials such as wood, limestone marble, granite and glass.
Exterior and interior elegance
The exterior is characterised by careful landscaping, using a pond with aquatic plants and small fish that is inspired by some examples of 19th century romantic tradition. Inside, the modernity and simplicity of the project allow light, space and natural materials to be the main elements of the house.
Price and Value
It’s normal for a luxury home to have a higher price than the average cost of housing. But that price is in fact higher, because the quality and detail of the project is also higher, as is the construction and areas implemented.
Exceptional quality
This luxury home has construction solutions and materials that allow for greater durability. And quality is not just a detail, but a whole approach to excellence. The finishes include symmetrically cut marble, silk-screened concrete and afzélia wood. The implementation of home automation systems and passive air conditioning also make the house above average. The presence of a swimming pool that is well connected to the dining room, the garden and the lake is one of the aspects of the project that most distinguishes the house.
Comfort
The house is equipped with underfloor heating and fan coils for cooling. A heat pump powers the system. At the same time, thick thermal insulation and no thermal bridges guarantee low energy consumption and above-average comfort.
The importance of the architectural and engineering office
To create a successful luxury home, the choice of architectural and engineering firm is undoubtedly one of the most important parts of the process. When Utopia – Arquitectura e Engenharia Lda was hired, they immediately set to work planting the garden species and gaining detailed knowledge of the privileged views from the land. Teamwork is essential. The architect, engineer, client and builder must always be well coordinated if the work is to be successful.
The architect’s role in the luxury home
The architect is basically the coordinator of the whole project. They are responsible for the initial concepts and for coordinating the licensing process at the town hall. He is also the guarantor that all the projects fit into the architectural project without errors, protrusions or non-conformities. In short, he coordinates the entire project from the start right through to monitoring the work and applying for a licence to use it.
The role of the engineer in the luxury home
The engineers also play a key role in ensuring that the sizing and calculations of the projects are accurate and compatible with the ideas in the architectural project. Teamwork to find the best solutions was fundamental.
The builder in the luxury house
A luxury house requires a builder who is above average in terms of preparation, rigour, logistics and safety. This project built by Fielnorte undoubtedly had that exclusive quality. This is evident in the structure, infrastructure and finishes. Our architectural and engineering office always needs good partners when building our projects.
The customer
The client of a luxury home must also be someone who values the quality and comfort of contemporary architecture. In this case, Utopia’s architects had the pleasure of working for someone who appreciates the work of architects and the rigour of engineers. Working like this allows for above-average results.
The architectural design of the Luxury House
This project is more than just a luxury house, it is truly a poem to the relationship between architecture and nature. On the one hand, the house expands through its windows onto the garden and porches. On the other hand, the house hides and creates walls for areas where privacy is required. All the spaces are organised into a coherent whole that offers a unique experience of pleasure to all who live in or visit this house.
The entrance
Pedestrian and car access to the house is on the west side. Precisely because of this, next to the house is a porch for visitors to park in and a private garage for the residents. A granite wall next to a water mirror leads to the front door.
The garden
The garden’s landscape design endeavours to create several zones with different characteristics. An irregular clearing in the centre, laid to lawn, brings all these areas together. The swimming pool, the playing field, the lake, the terrace and the porch of the house. A surrounding path connects all these areas and allows residents to exercise. The whole garden is surrounded by evergreen trees and shrubs, which provide the necessary privacy.
Playing field
The playing field to the south is equipped with a changing room and lounge area, allowing the younger ones to have fun without disturbing the silence of the main house.
The swimming pool
The infinity pool is located in front of the upper terrace and dining room. Its minimal design fits into the landscape with care and has good sun exposure.
The lake
One element that makes it possible to sustainably include aquatic plant species is undoubtedly a pond. This element of landscape architecture has an organic design and was designed to be visible from all the rooms and the roof terrace.
Terrace and porch
The porch facing the garden runs along the entire front of the house. It has two levels. On the upper level the porch includes a barbecue and on the lower level there is direct access to the garden. A marble wall divides the bedroom area from the living and dining areas. However, this whole porch generates energy for the house in a passive way, sometimes cooling the spaces and sometimes heating them.
The interior architecture of a luxury home
The interior of the luxury house is constantly modern and simple. The main entrance is next to the staircase and has a vestibule space subtly defined by a transparent slat. In this space, a vertical garden announces the bedroom corridor, a marble step invites us into the living area and the rest of the space gives access to the dining room.
The living room is divided into two levels. The living room area is on a lower level, while the rest of the area is used as a dining room and is directly connected to the open-plan kitchen.
The kitchen has a service entrance, which is shared with the laundry room and a pantry. In short, an island allows the kitchen to also be a space for family sharing.
The bedroom area has a naturally lit corridor and gives access to four bedrooms with en suite bathrooms. The master bedroom is at the top and is slightly larger.
The staircase next to the vestibule gives access to an office that opens onto the terrace of the house. From this space and the terrace itself, there are splendid views over Penafiel.
The interior thus becomes the exterior. In short, architecture itself becomes pure poetry.
