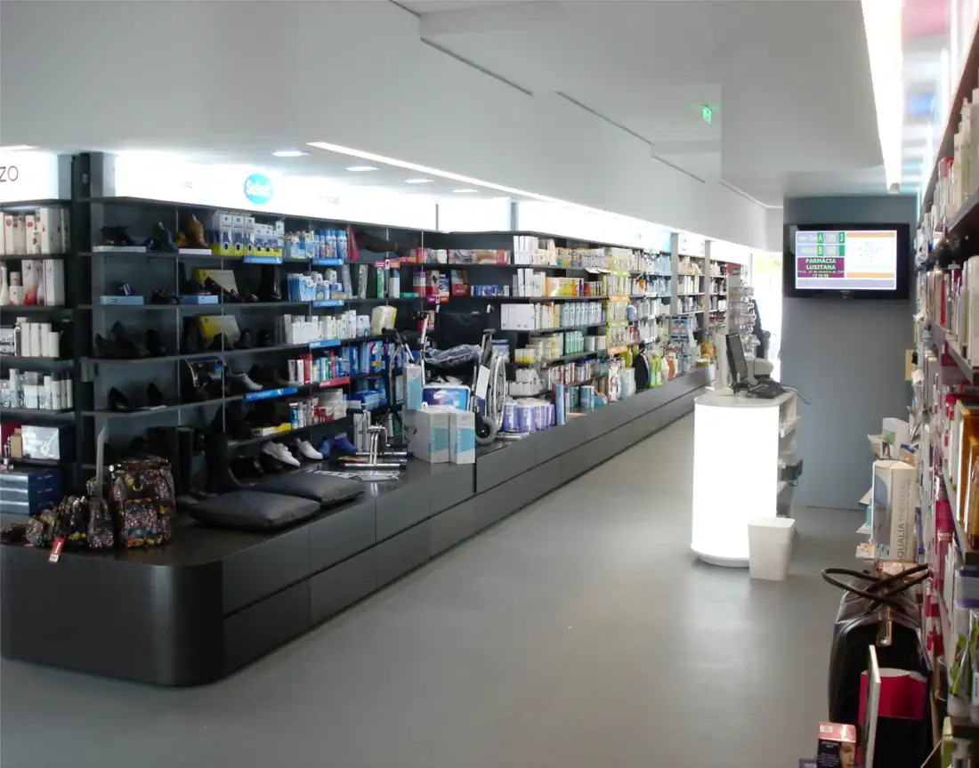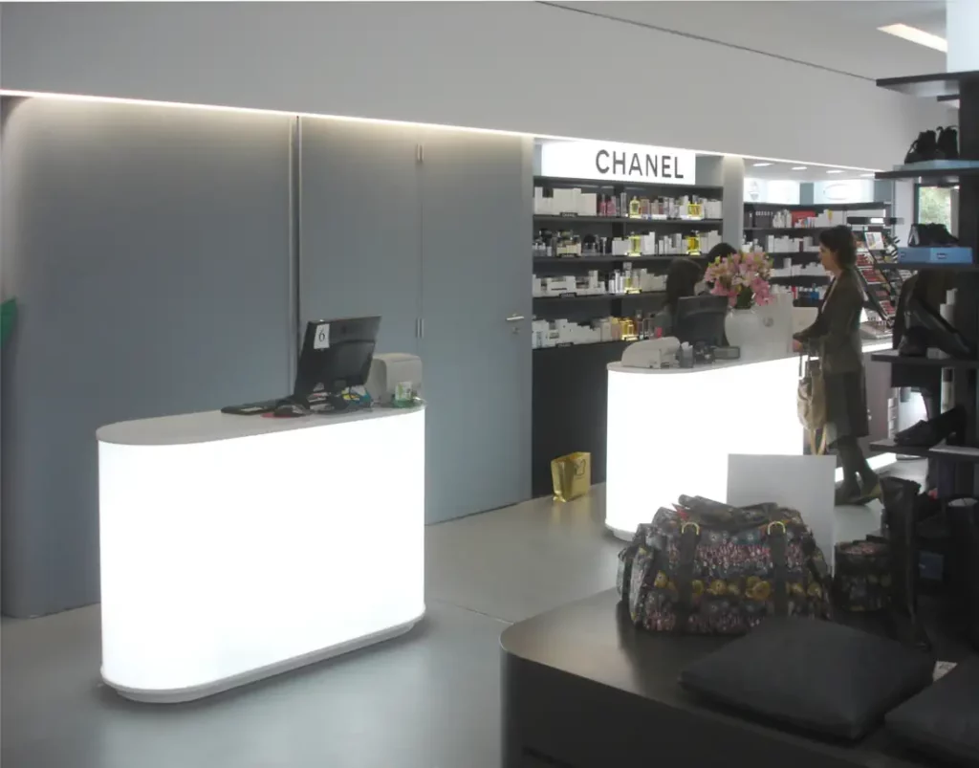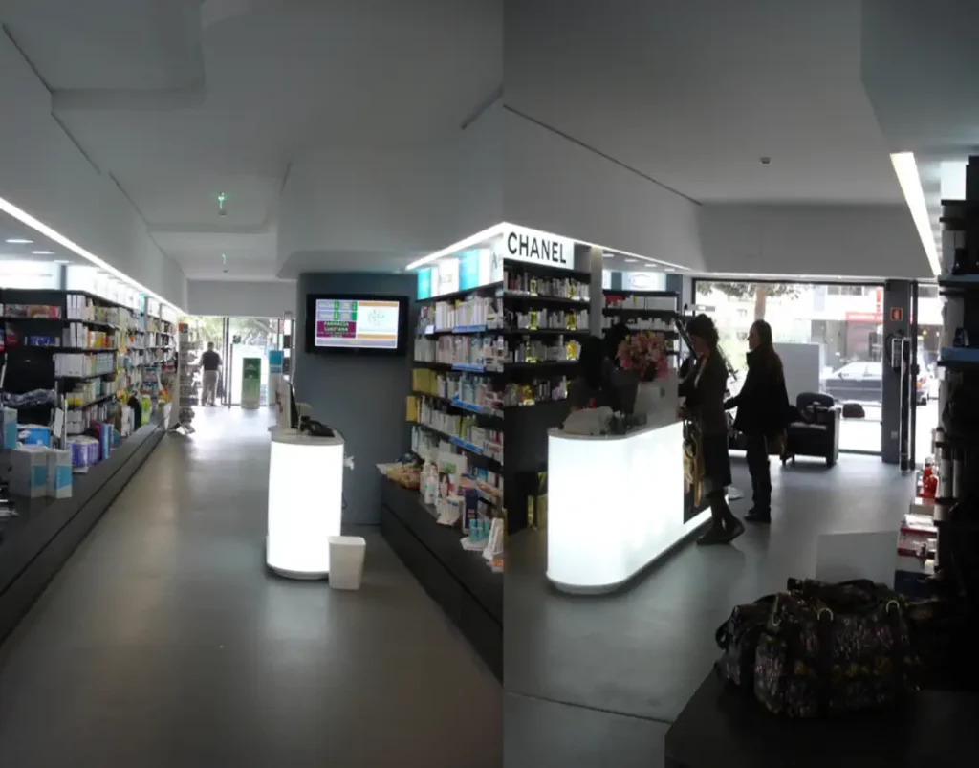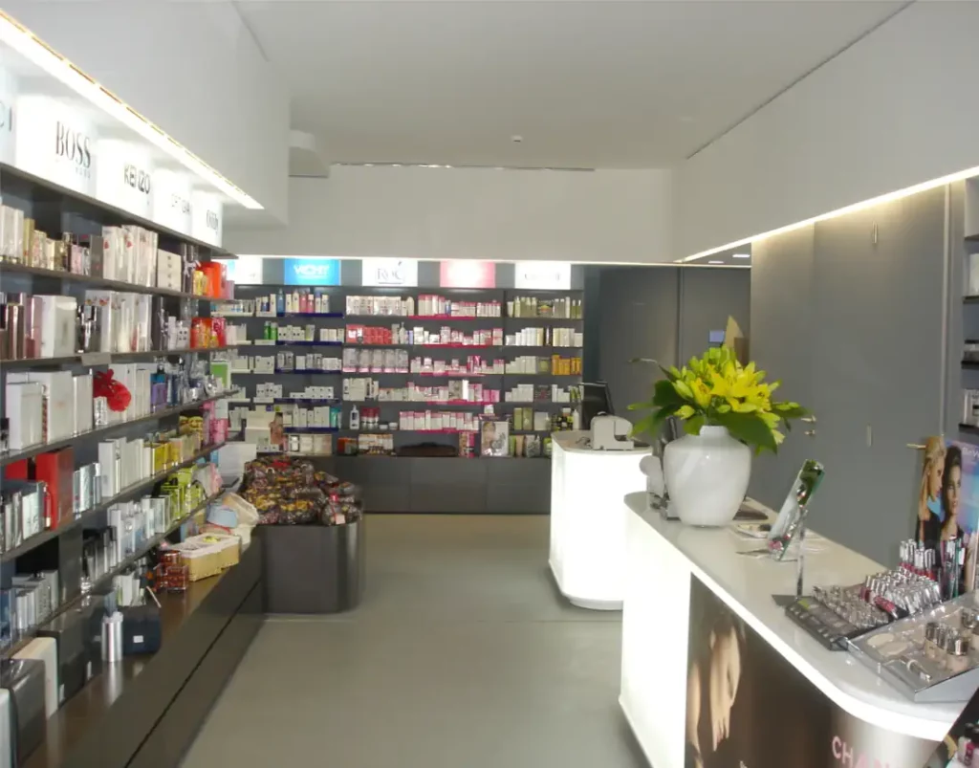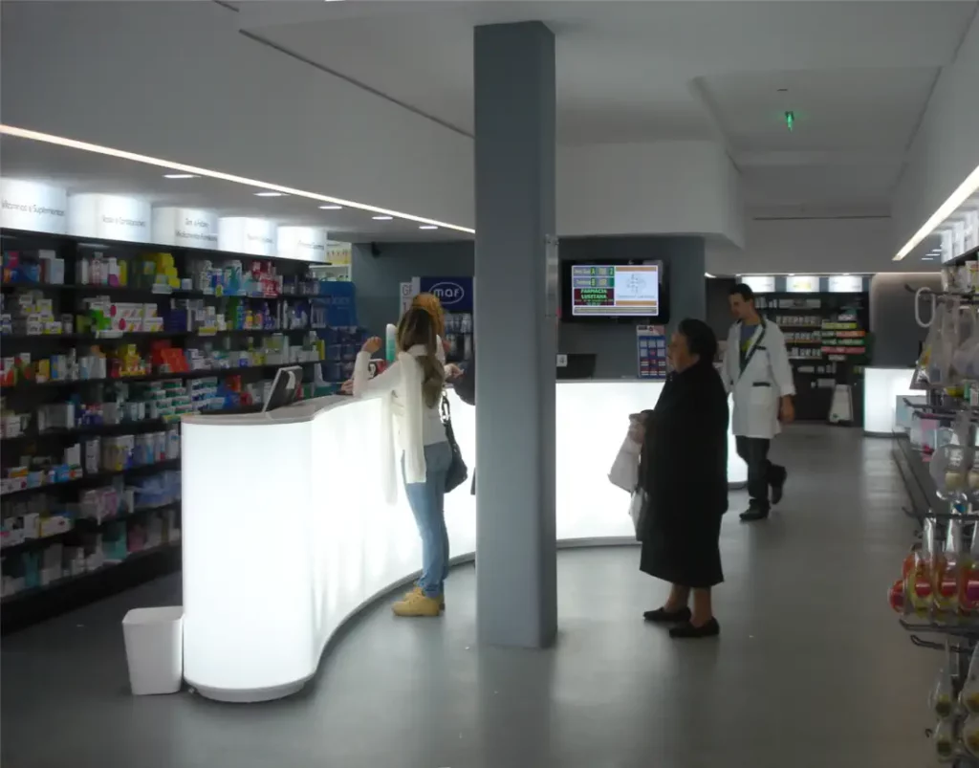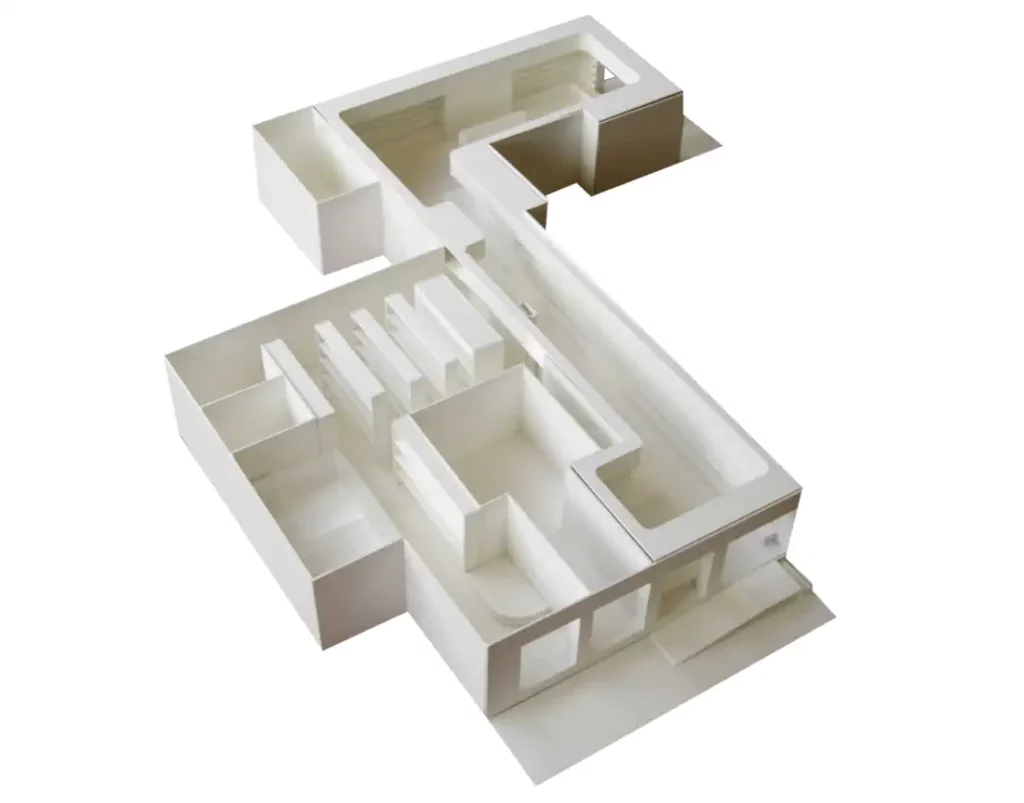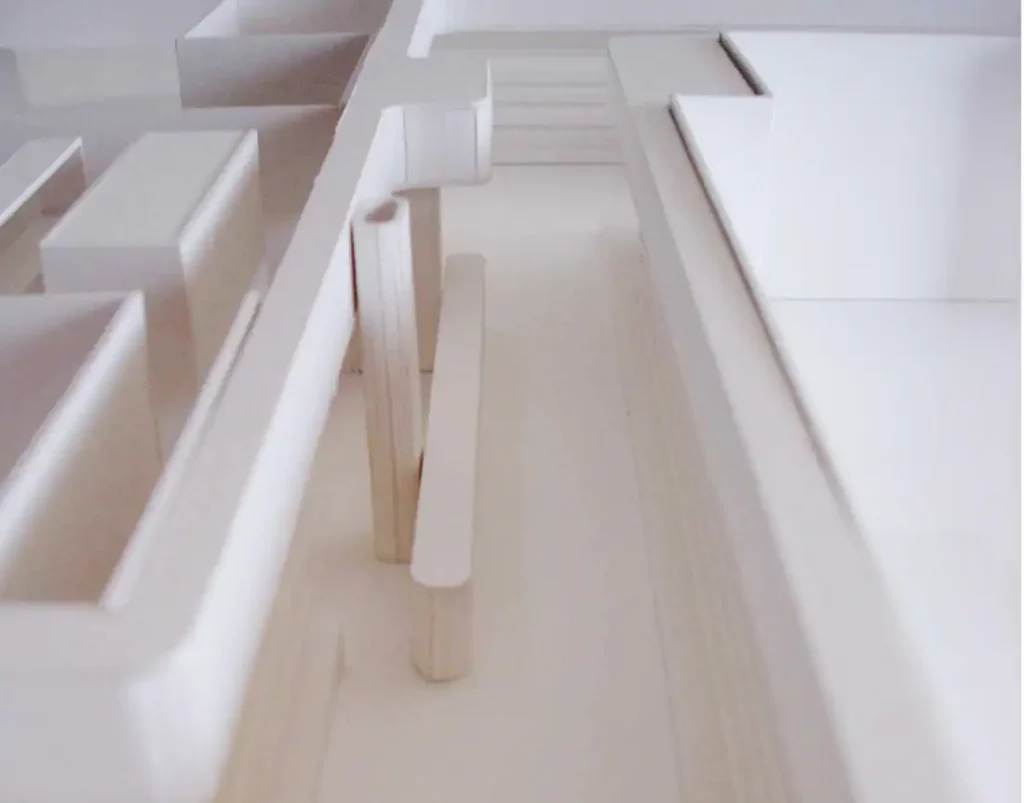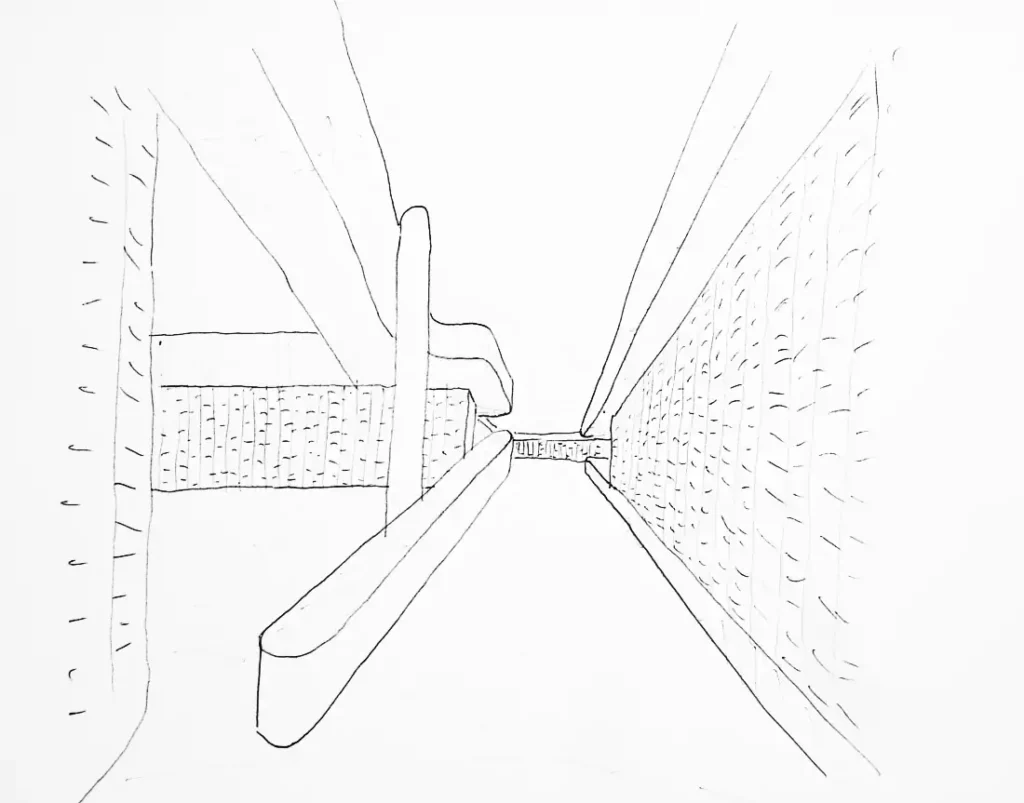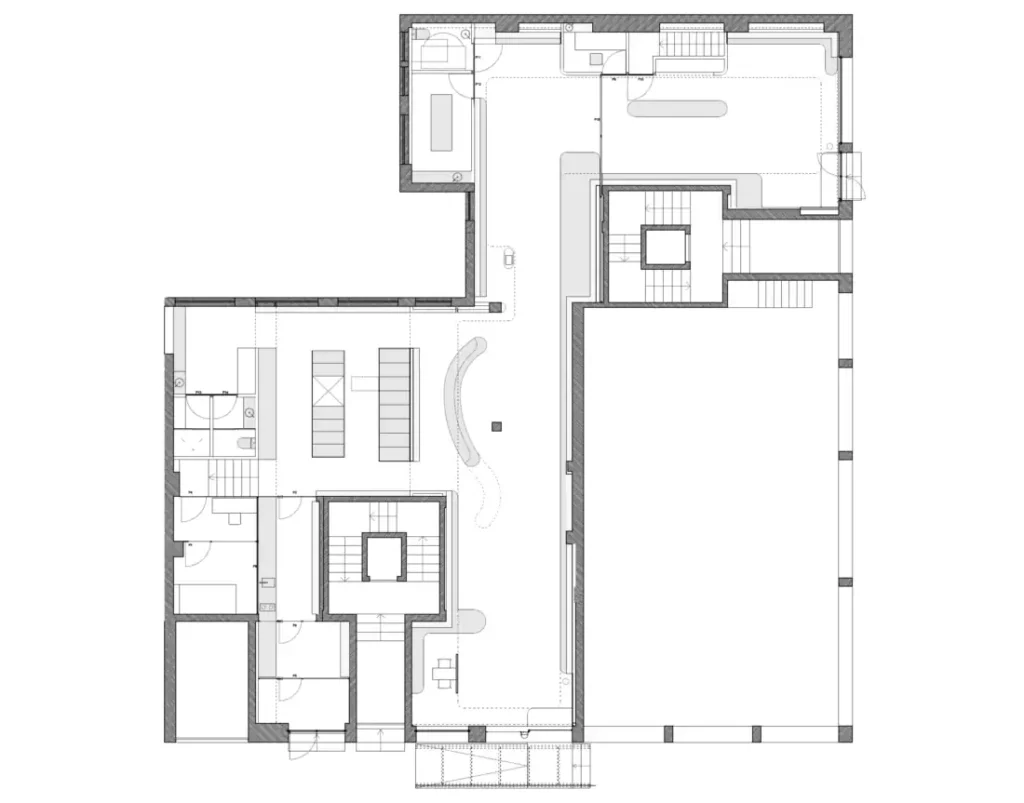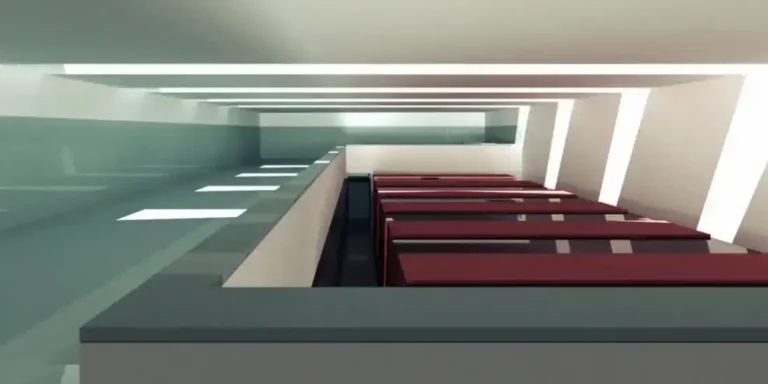We had to design the extension of a building for a pharmacy in Portugal, Vila do Conde, with the modern concept of self-service and a strategy that could allow the restructuring without temporary closing of the business. The architects answer was to provide a modern and thin light, in the functional organization of the several zones. An innovative and attractive design is also a characteristic of the project. The pharmacy becomes comfortable and we destroyed the stereotype that they all are equal. Yes, this one is not the same… This one had an architect and architecture.
Pharmacy
Images
The architectural design of the pharmacy
The architectural project for Farmácia Lusitana had several components. Initially, there was a prior study in which we determined the main objectives. On the other hand, we carry out licensing with the various entities involved. The city council, drugs administration entities, the health delegation and civil protection stand out. The execution project finally elaborated all the details of carpentry, metalwork and other arts so that everything was in accordance with the initial objectives.
Pharmacy areas
The pharmacy has free access areas like a supermarket and the respective service counters. These areas are separated by themes ranging from aesthetics and perfumery to orthopedic products and freely available medicines. Additionally, in a more reserved area there are consultations and health care. In the service area there is the laboratory, the storage area, the bathrooms and a night rest room.
