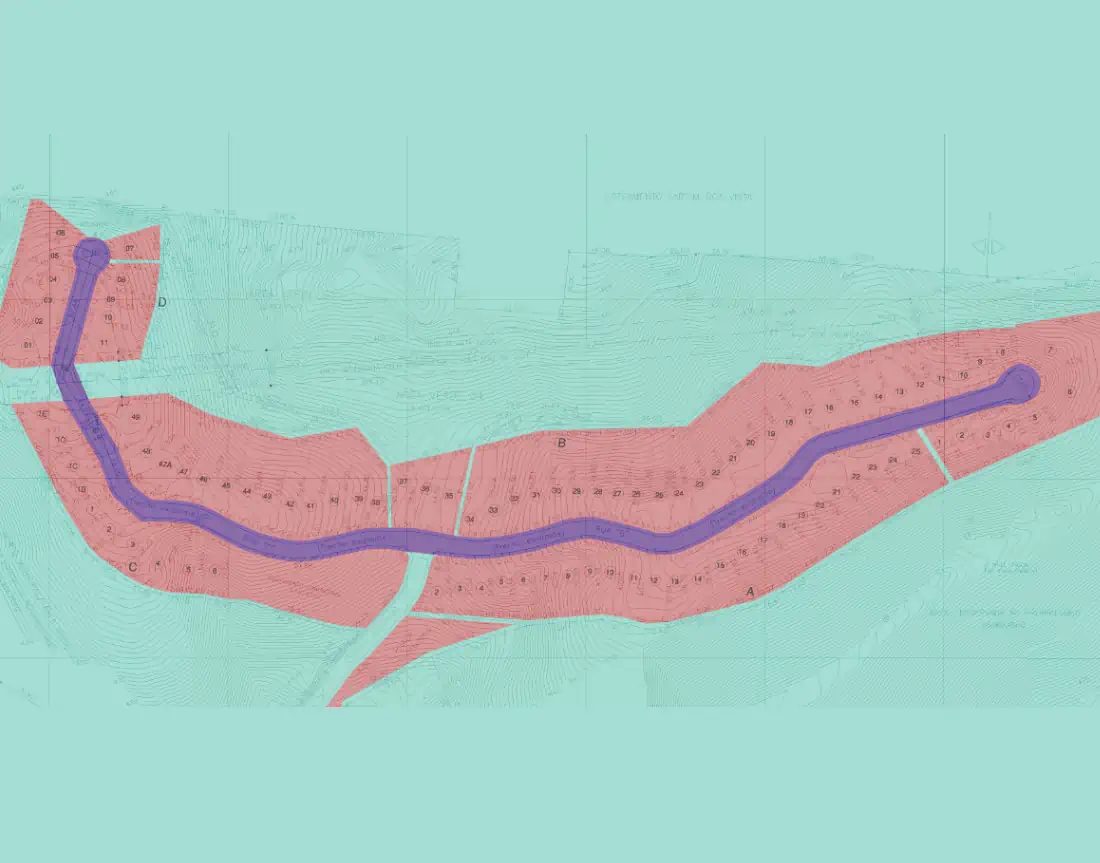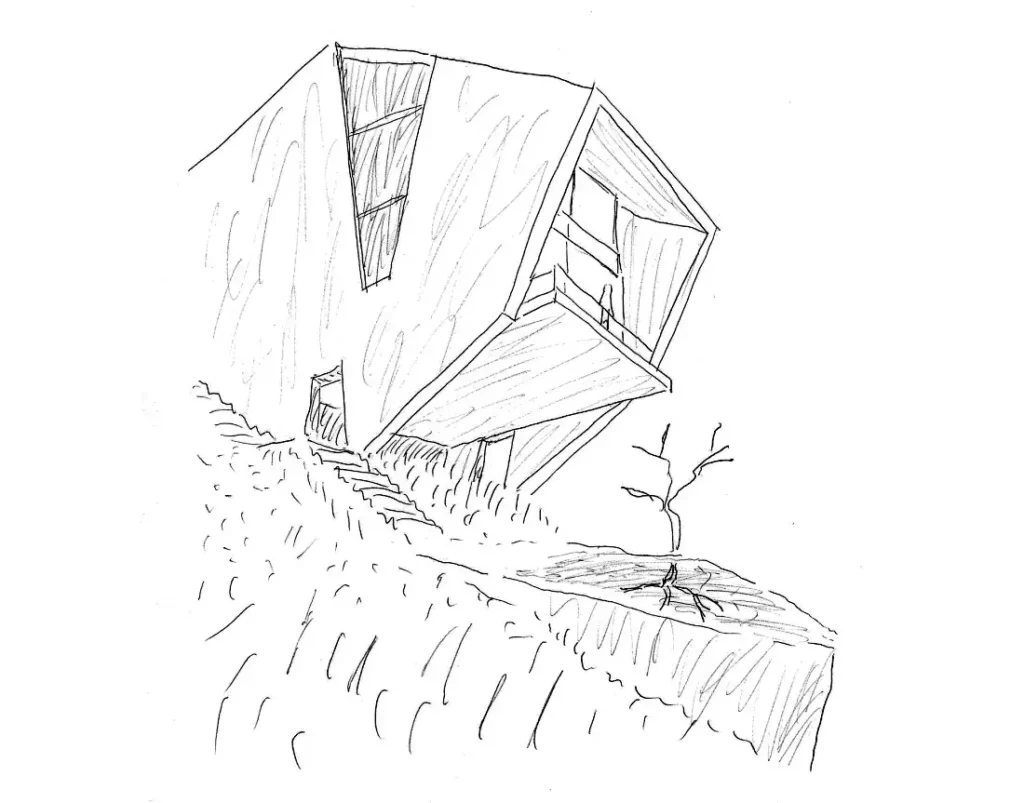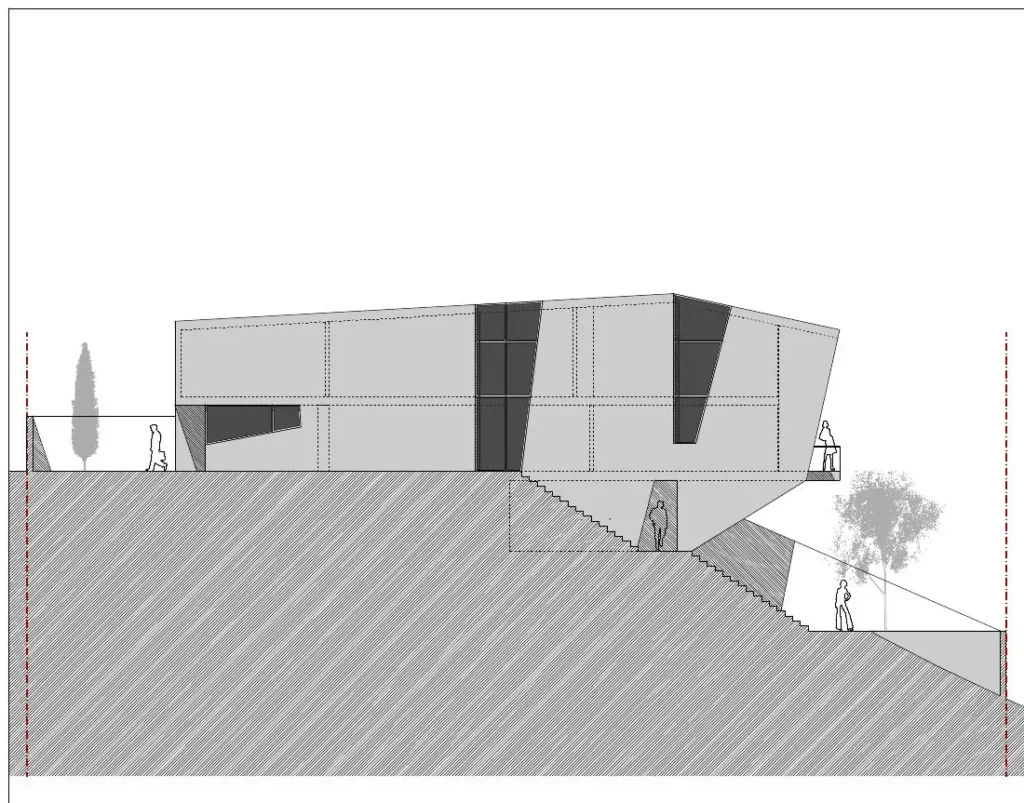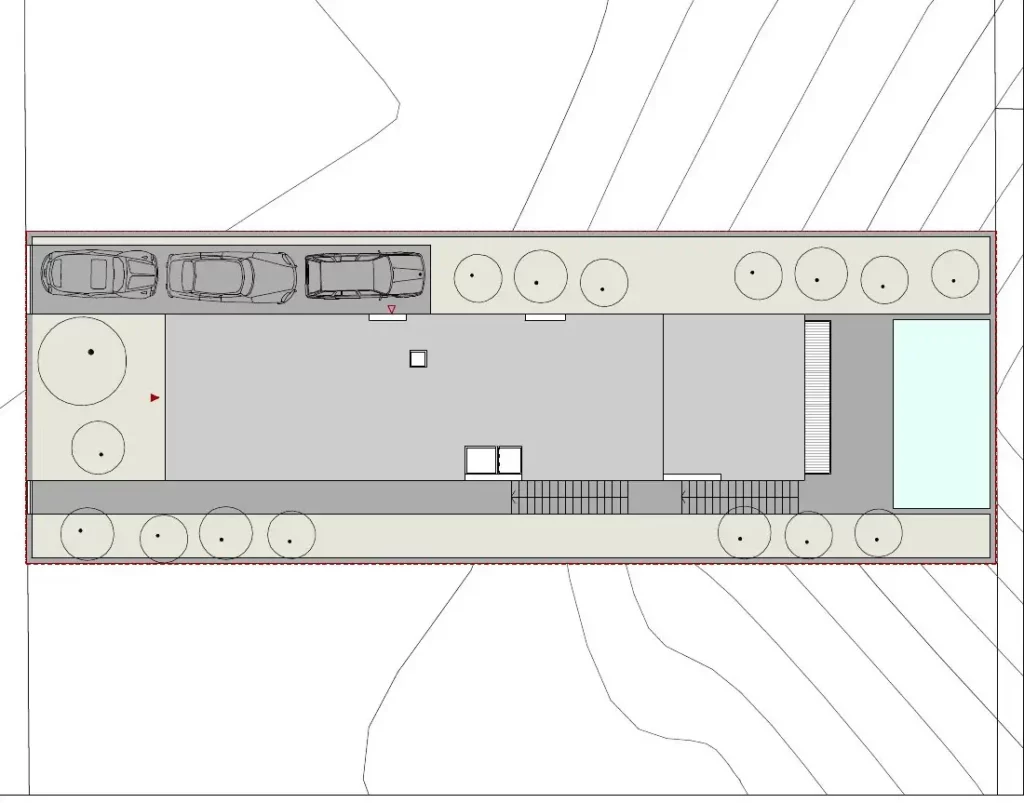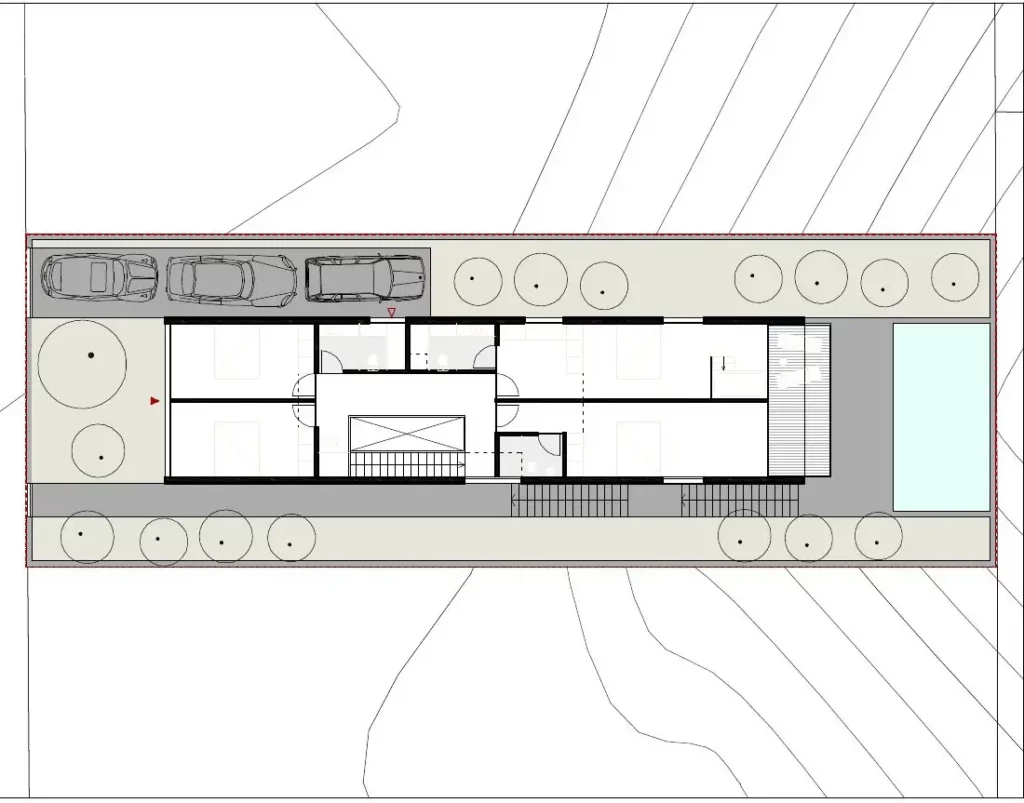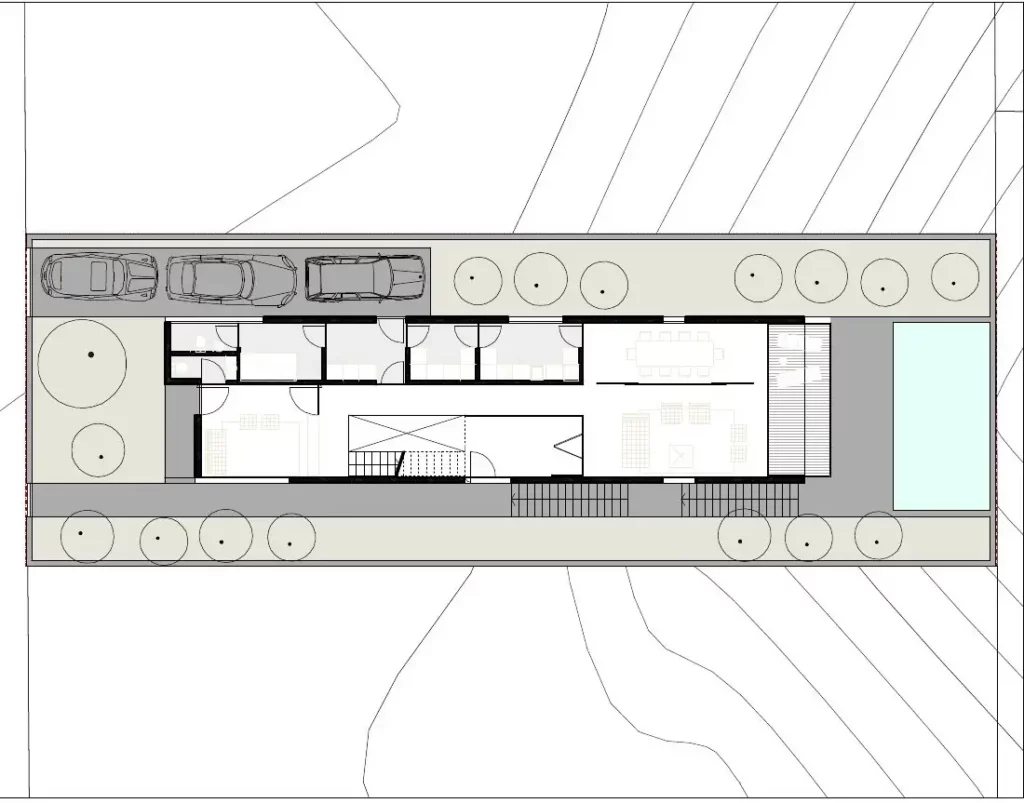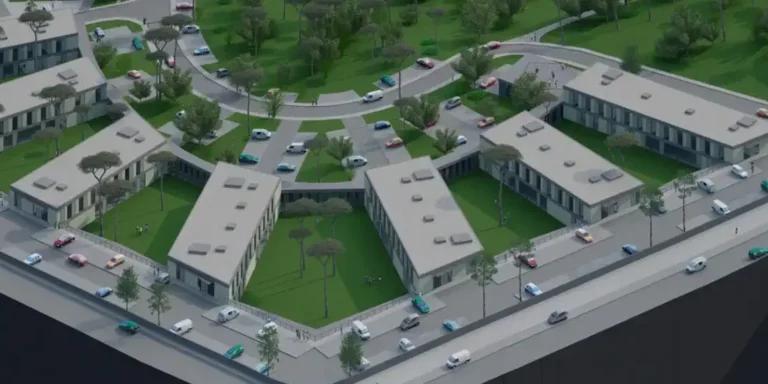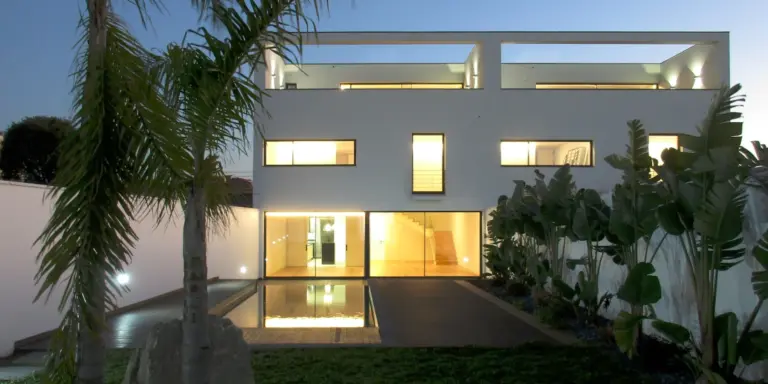A Portuguese builder contacted our architects to develop an important residential development project in Angra dos Reis, Brazil. In this subdivision we seek to maximize the number of lots possible and take advantage of the privileged view, as the land is located on the top of a hill. At the same time, we seek to reduce public infrastructure costs and safeguard privacy on lots.
Residential subdivision
Images
What’s a Residential Subdivision?
A residential subdivision is a type of subdivision in which the lots are only intended for the construction of houses. There are two types of residential subdivisions: closed subdivisions and open subdivisions.
Open subdivision
In the case of an open subdivision, the owner is only responsible for his/her lot. Therefore, everything that is not within the lot must be publicly accessible and subject to public maintenance.
Closed subdivision
In the case of a closed subdivision, the common accesses to the lots are the property of the condominium. Therefore, the maintenance of these spaces is the responsibility of the residents together.
Development of the subdivision project
The Angra dos Reis subdivision project was developed as an open residential subdivision as it was a plot of land with a privileged view over the landscape and in a very safe area. Thus, we maximize the number of lots by creating a longitudinal design. Likewise, infrastructure costs were reduced. We thus guarantee sustainable urbanism and environmentally friendly architecture.
Environmental sustainability
We take climate change seriously. Therefore, we have long sought to save natural resources. The Concentration of plots frees the surrounding fertile soils for natural life. In short, concentrating the operation is essential to freeing soil for nature.
Economic sustainability
Economic sustainability is fundamental as it is directly related to the environment. Saving economic resources means saving the environment. In this way, by reducing the size of the street and infrastructure, we are not only reducing the ecological footprint but also lowering costs for the investor and future residents.
Residential lots with sustainable architecture
The Lots allow for contemporary architecture. In the type lot, we developed a proposal that seeks to pay homage to sustainable architecture. In this way, we were inspired by the biology of felines and developed a typical house that not only takes advantage of the landscape but also adapts to the sloping topography of the soil. Thus, a large balcony appears at the top of the back, as can be seen in the image of the architect’s drawing. In the floor plans of the ground floor and first floor we see how the houses are optimized to save energy. At the same time, the elevation shows us how the natural topography is incorporated into the architecture naturally.
In short, modern sustainable architecture stands proud of the future in front of the green valley.
