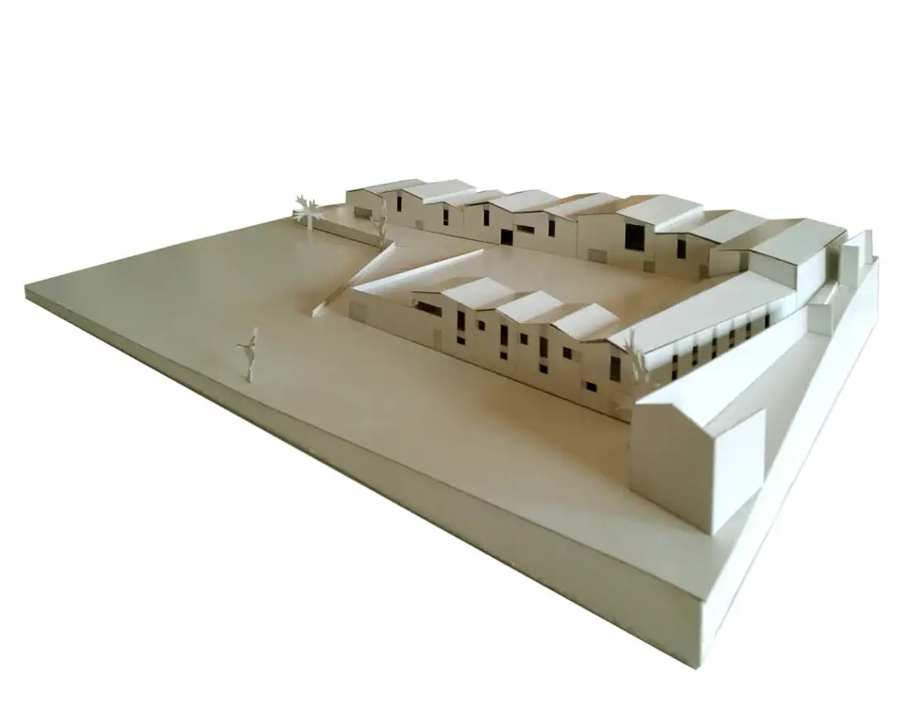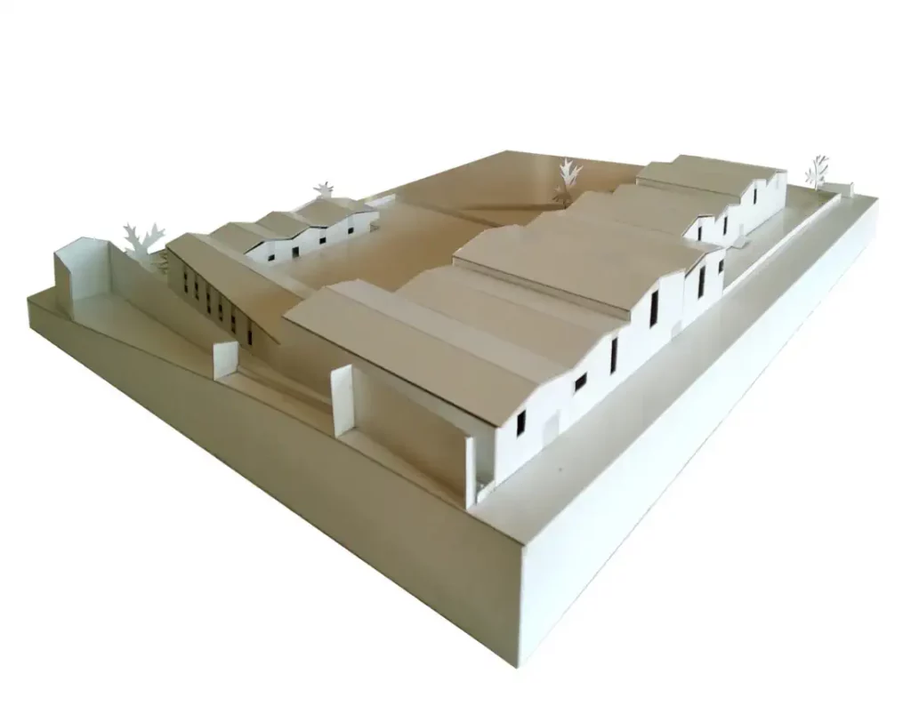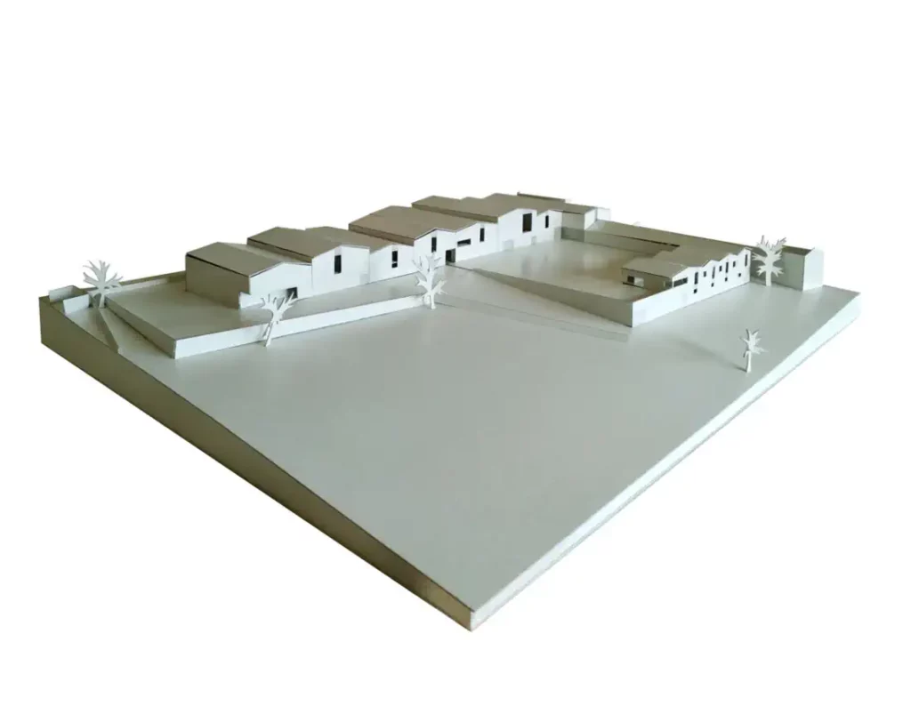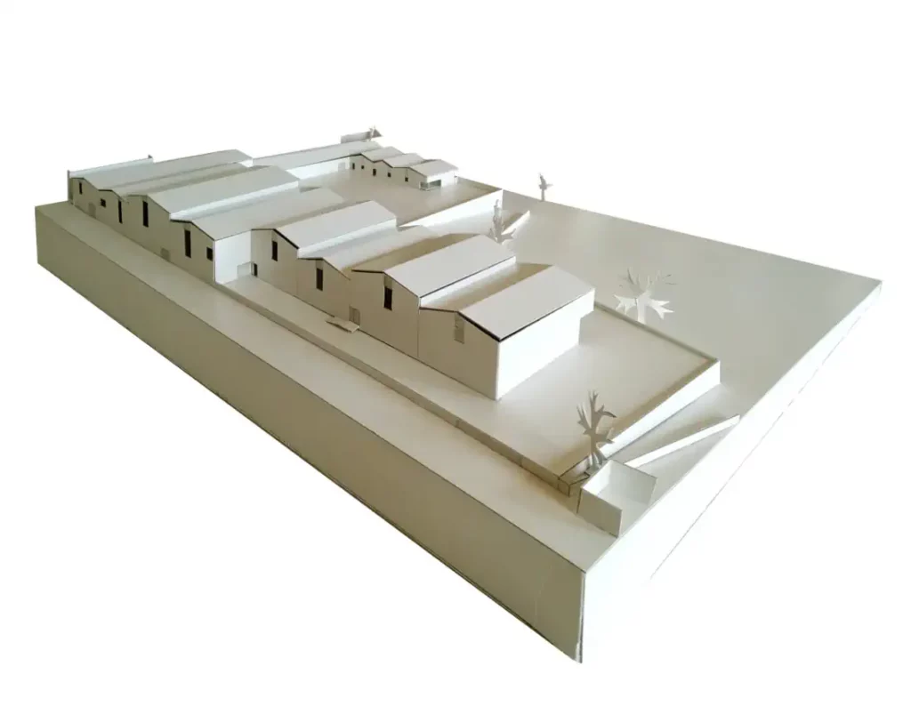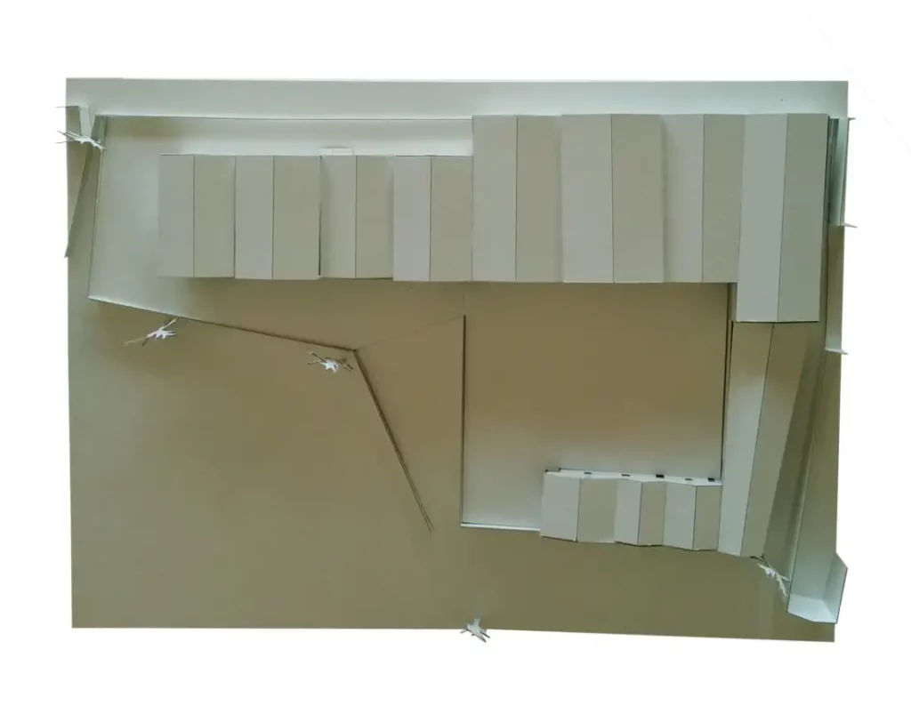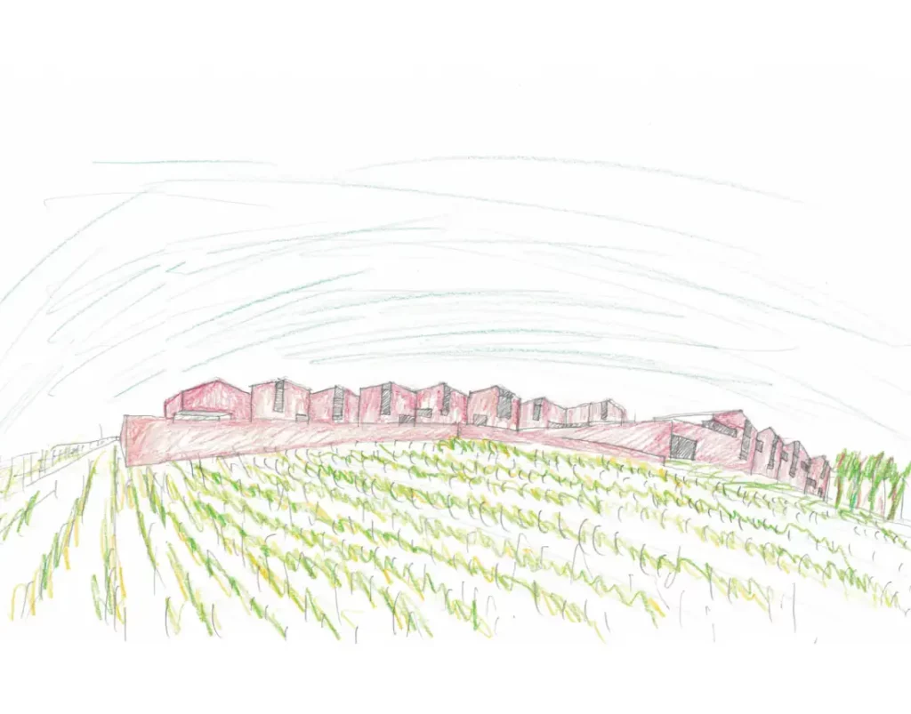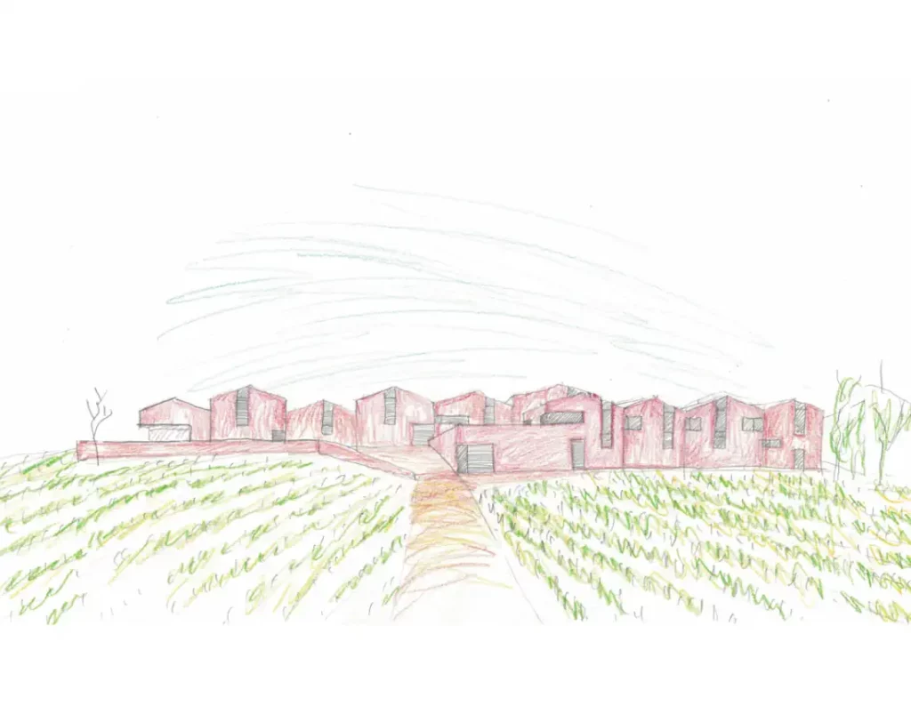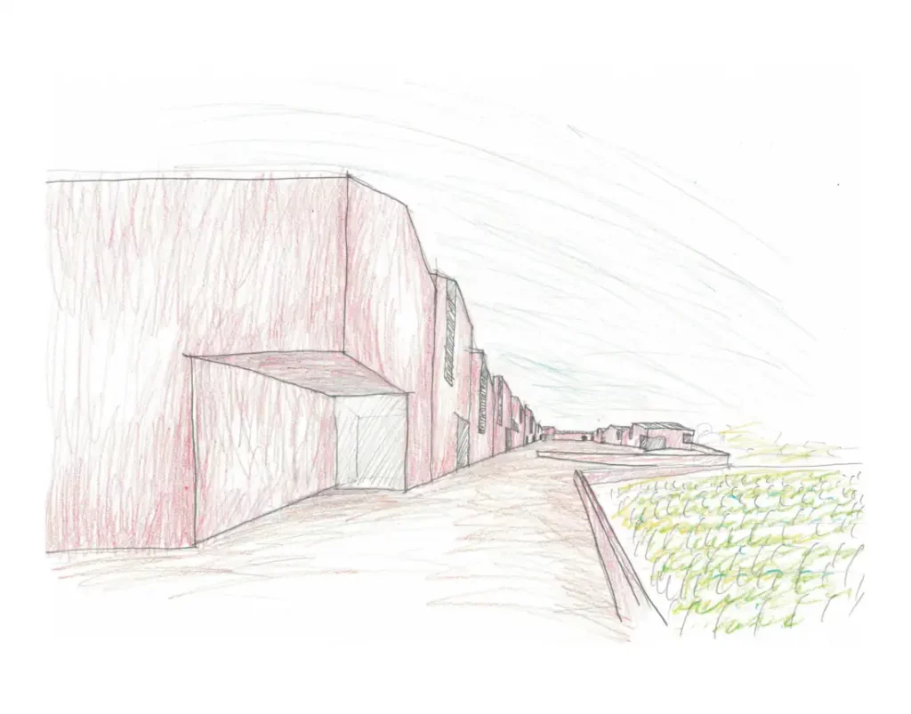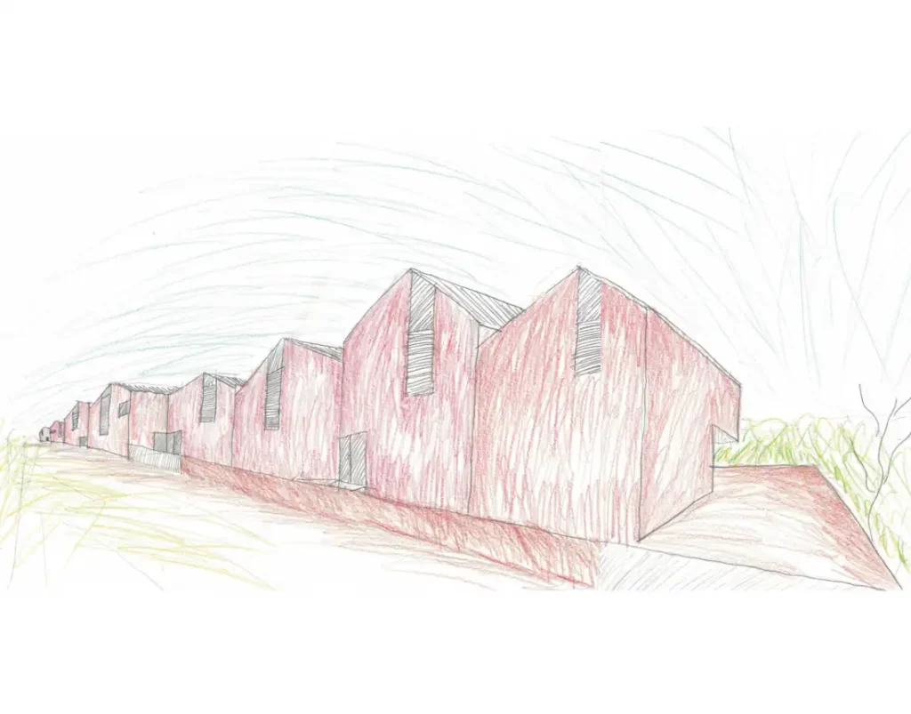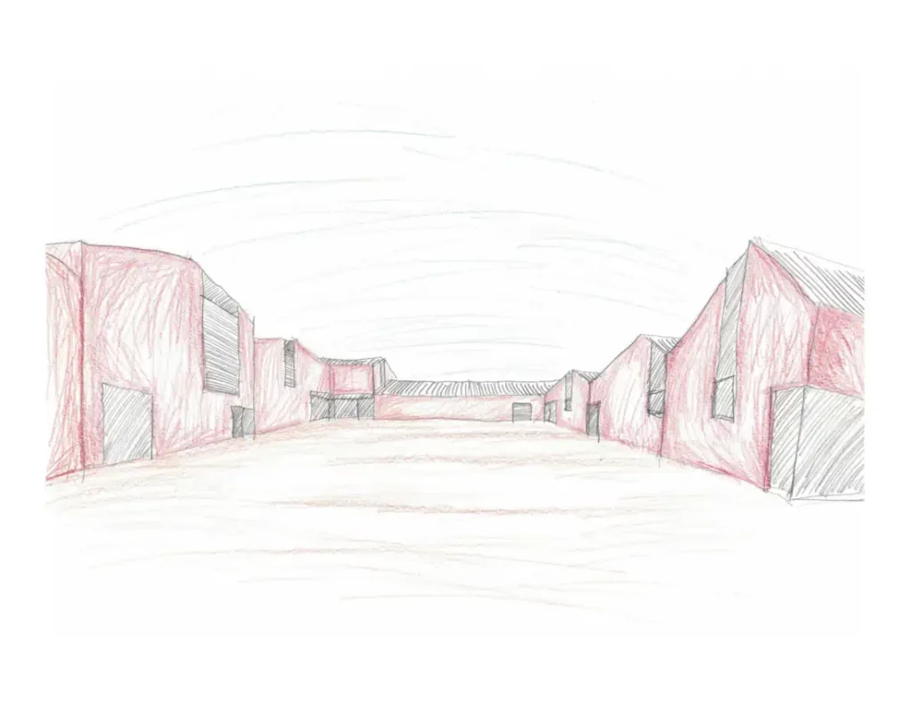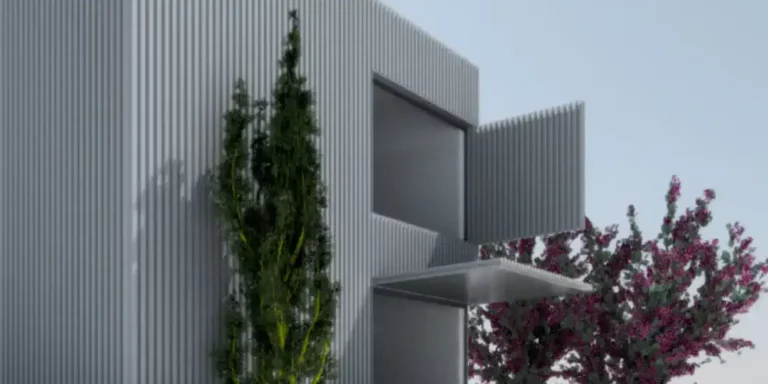Our architects were hired to design the rehabilitation and expansion with a new construction of a winery in Douro, more specifically in S. João da Pesqueira. The Quevedo winery is an important Douro wine house that now gains a new global and consistent image. Both production and tourist activity now coexist in perfect harmony.
Winery in Douro
Images
The Architecture of the Winery in Douro
The intervention has two aspects. On the one hand, the aim is to reorganize the existing cellar. On the other hand, the aim is to expand all aspects of production and exploration. The strategy was therefore based on the creation of an overall architectural language that allows the Quevedo brand to be associated with a unique and emblematic building.
The building seeks to recover the Douro’s construction tradition of longitudinal naves that grew over time around agricultural courtyards. In this way, the building complex consists of a sequence of larger or smaller volumes that generate the perception of a small village in the Douro. The architectural project, therefore, manages to transform a building of enormous scale into sets of constructions duly integrated into the surroundings.
Agroindustrial use
An agricultural building such as a winery nowadays has a strong industrial component. In this sense, it is very important that the architecture firm masters the latest technologies in winemaking, wine storage, bottling, packaging, logistics and finally even tourist activity.
The building on the ground floor has the production line that starts with winemaking, next to it there are deposits and then bottling and packaging, thus reducing all crossroads that are harmful to agro-industrial activity. Thus, in the north area there are meeting and tasting spaces that host tourist activity. In the cellars there are the oldest wine deposits and wine tastings linked to tourist activity. There is also a mezzanine route over the entire industrial activity where tourists can observe the entire production process without interfering with the safety and productivity of the facilities.
The fundamental components of the cellar were taken care of in detail:
Winemaking
We opted for a joint ship as it allows maximum flexibility and the incorporation of recent technology.
Deposits
We develop maximum thermal control and energy efficiency, guaranteeing excellent quality for the wine.
Bottling
We created a ‘U’ shaped line ensuring minimum labor and maximum efficiency.
Packaging
We developed optimized pallet and aisle spacing to increase storage capacity.
Tourism
Tourist activity develops in parallel with industrial activity. But it progresses without interfering with the processes of transforming or transporting products.
