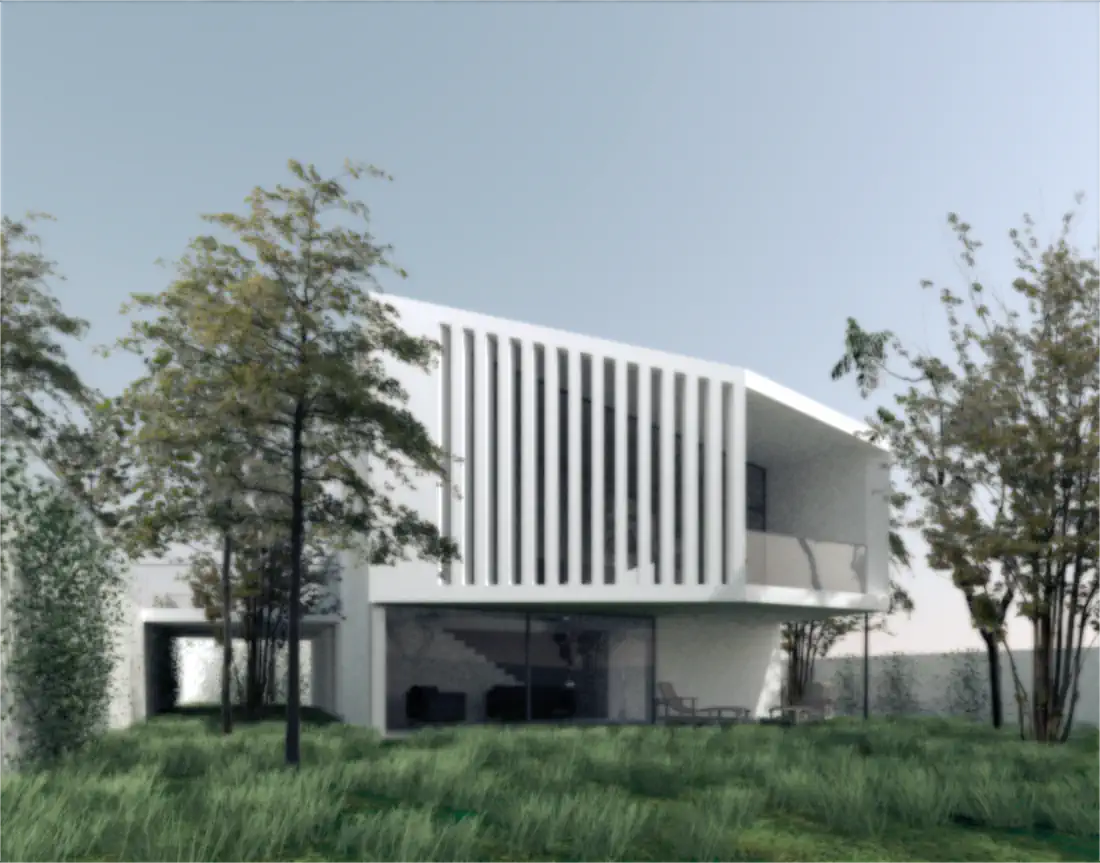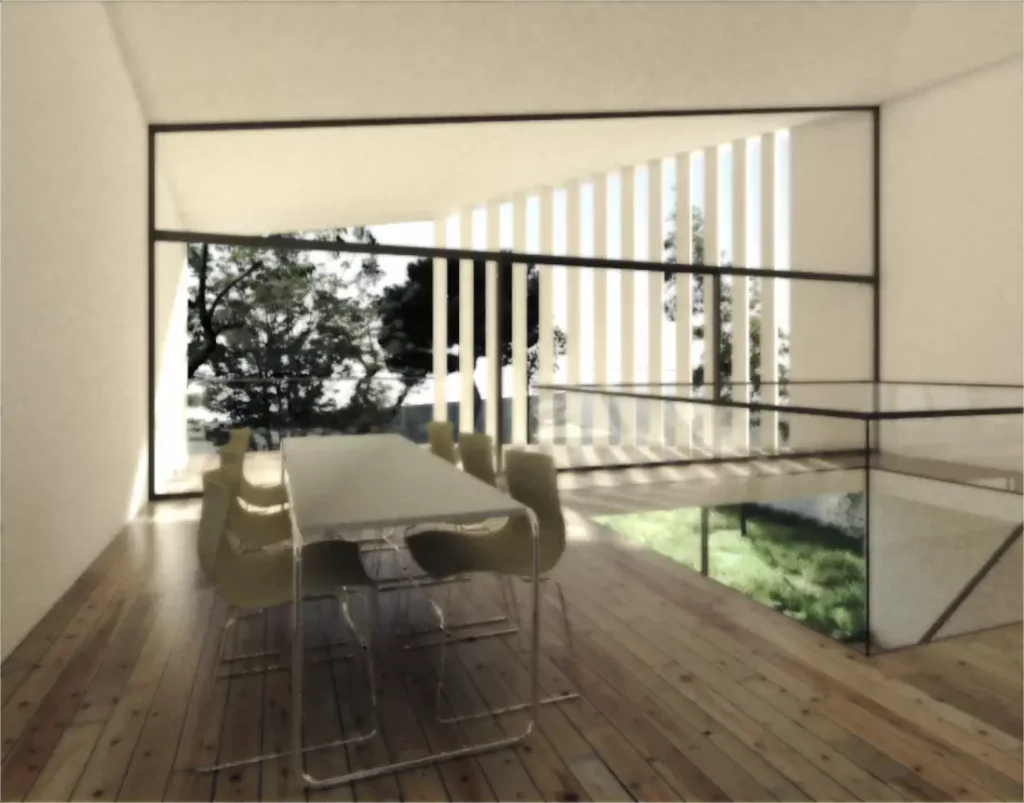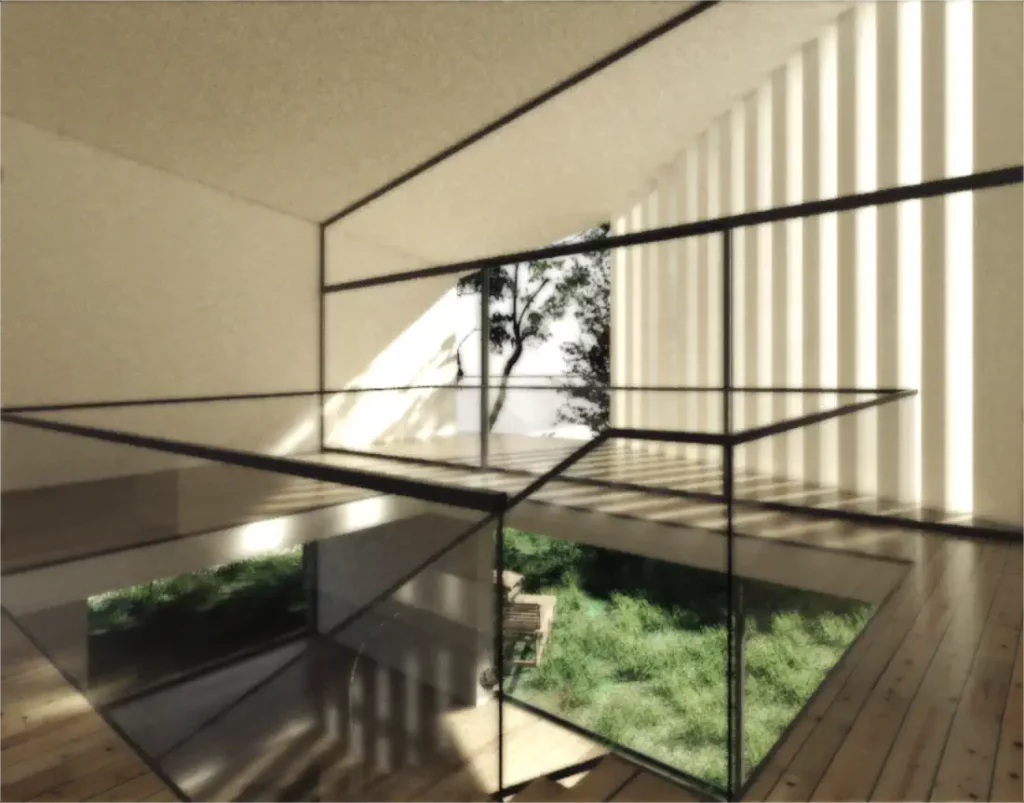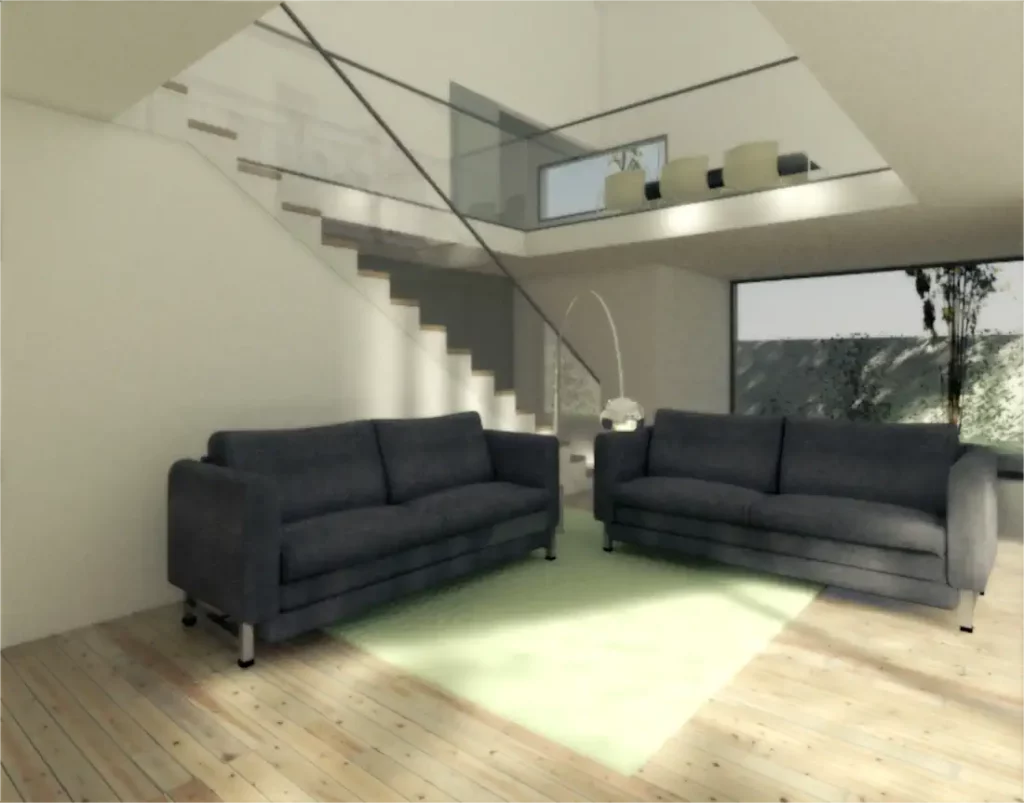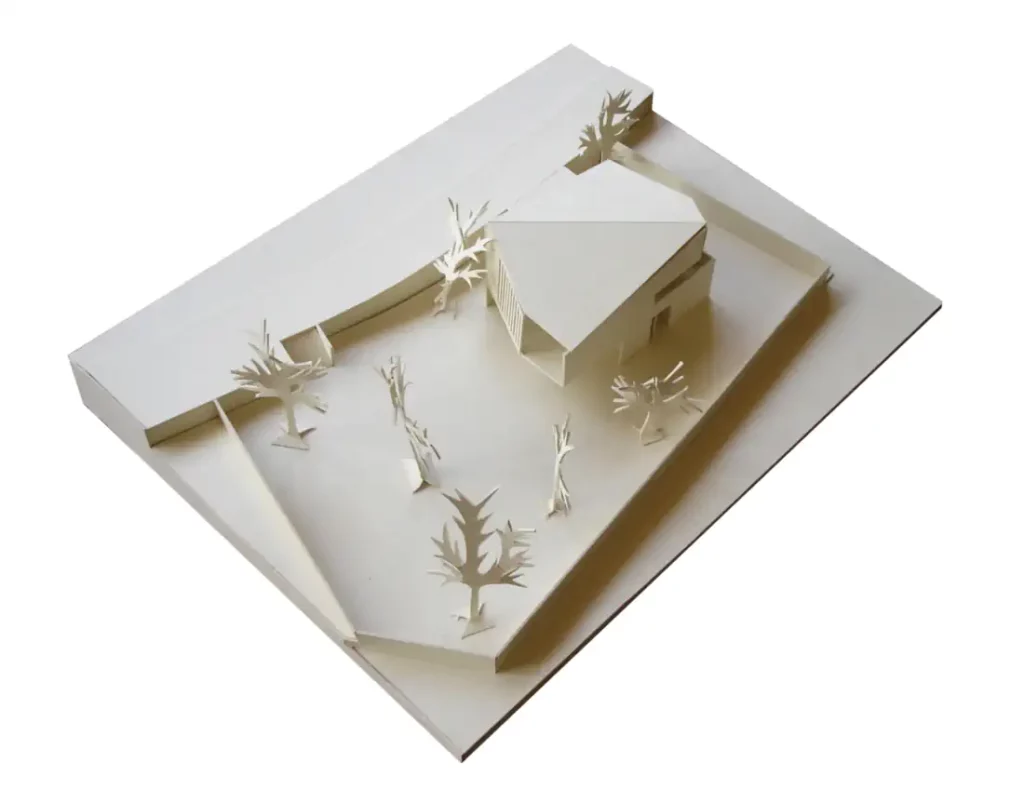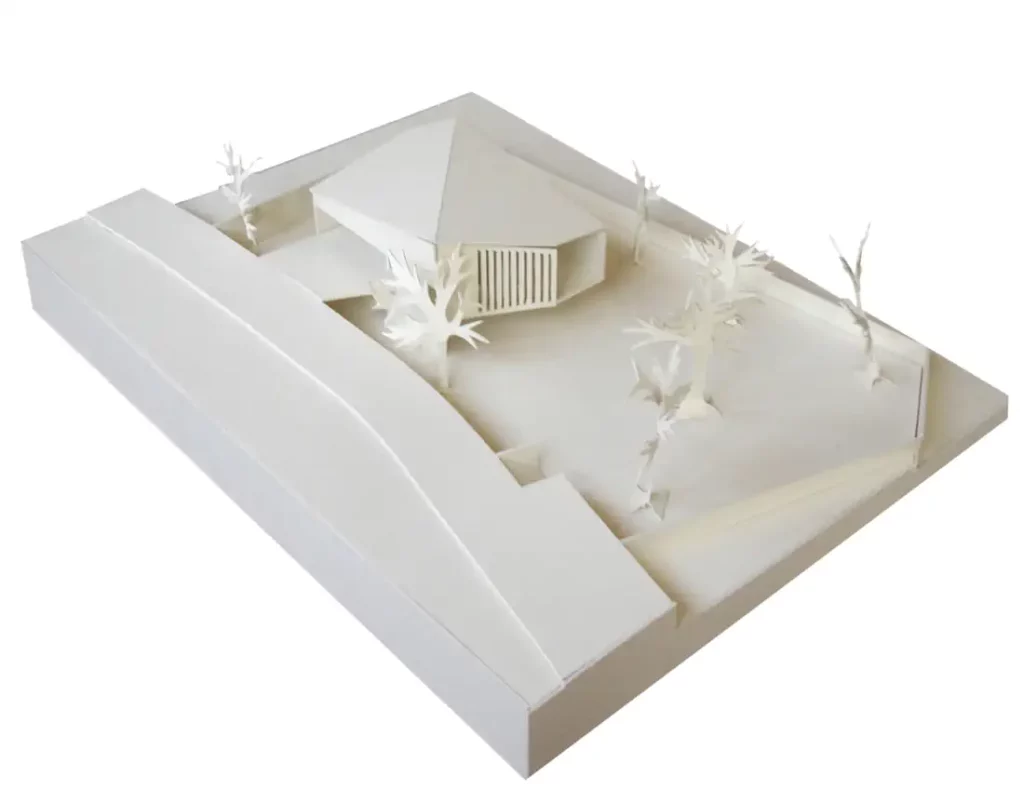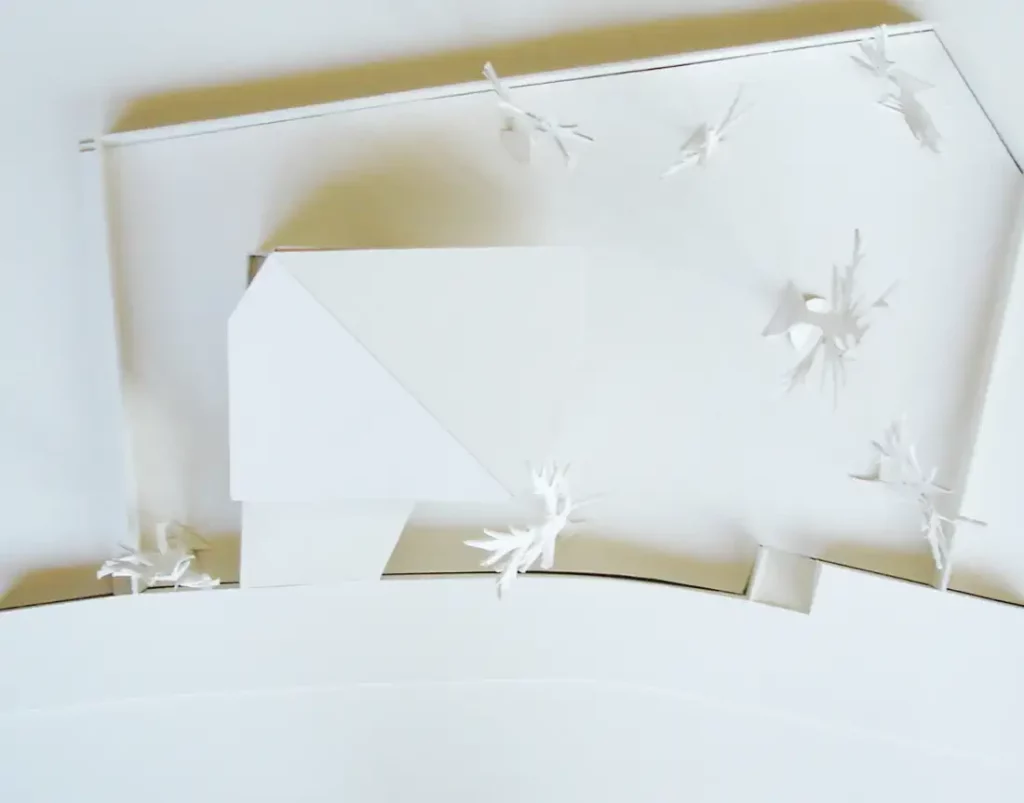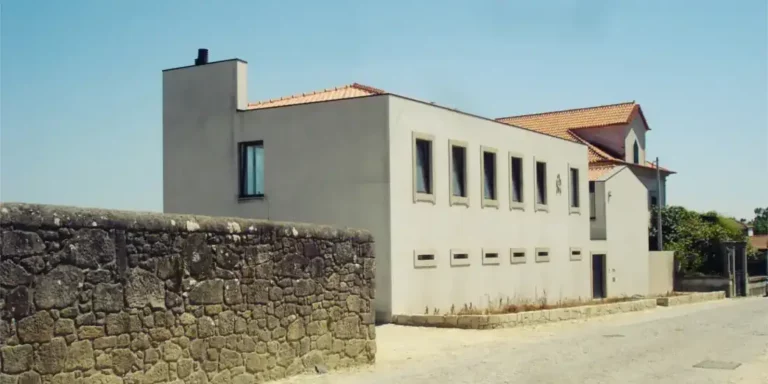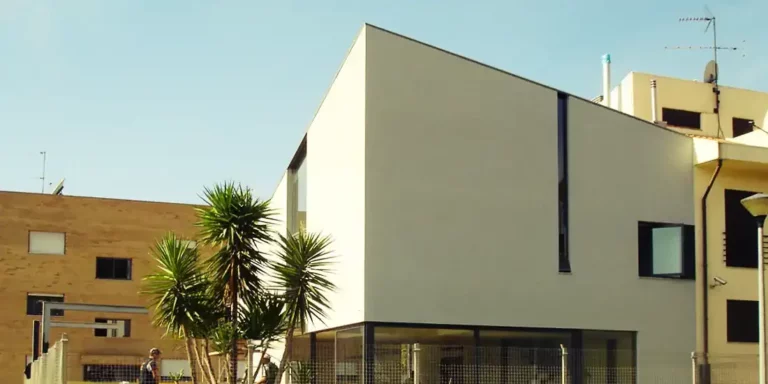In a small plot marked by a sharp slope and beautiful trees, our architecture practice was commissioned with the project of a modern and functional sustainable house. Our design took full advantage of the garden. We also placed the house at the border of the plot and all the common areas are opened to the south. A modern architecture is therefore designed in close dialogue with the nature of Dominguiso.
Contemporary House in Portugal
Images
The architectural design of the modern villa
To save more free space for the garden, we designed the house with two floors. The upper floor is the entrance and garage floor. On the upper floor we have the kitchen and dining room with a balcony on the lower floor. On the lower floor is the double-height living room and the 3 bedrooms and their bathrooms. All spaces open to the outside are protected from solar radiation.
In this way, a bold new architecture seeks to dialogue with the nature of Dominguiso.
