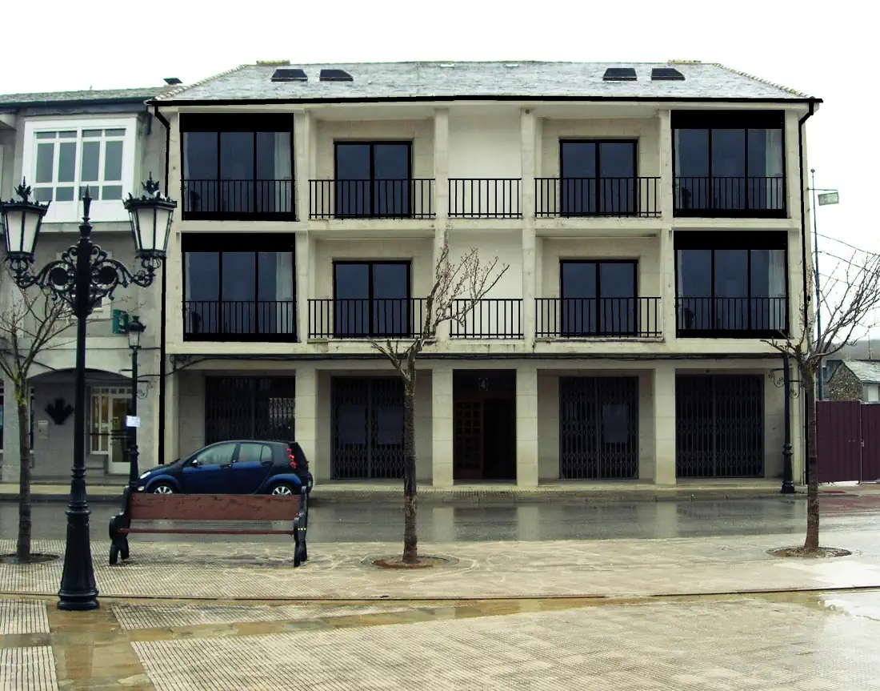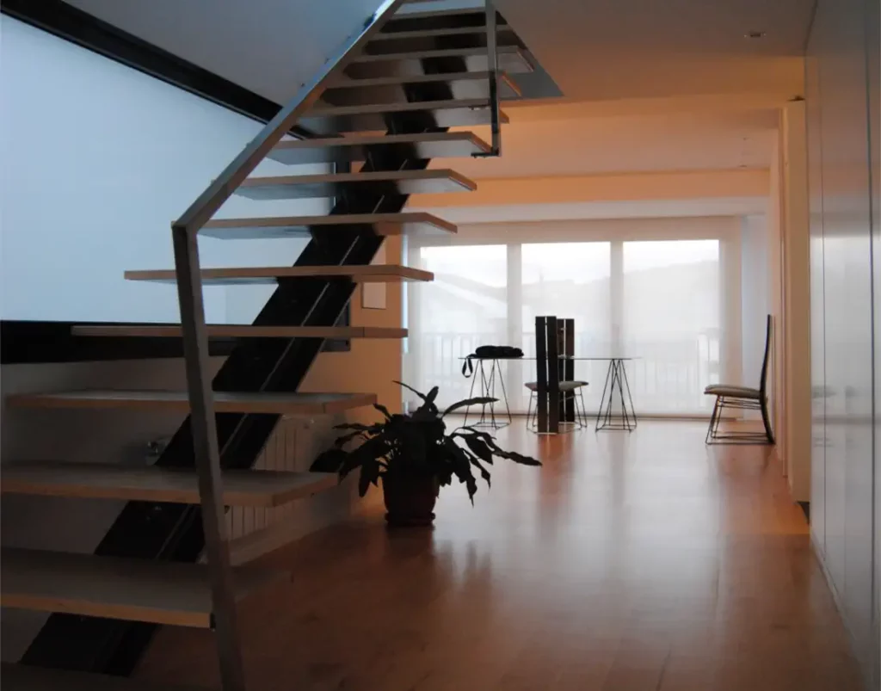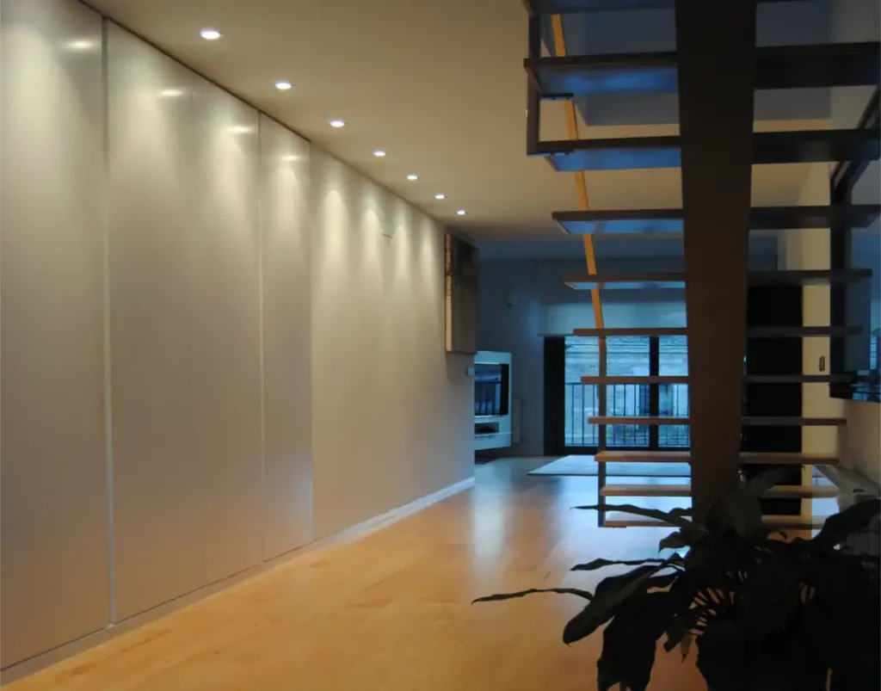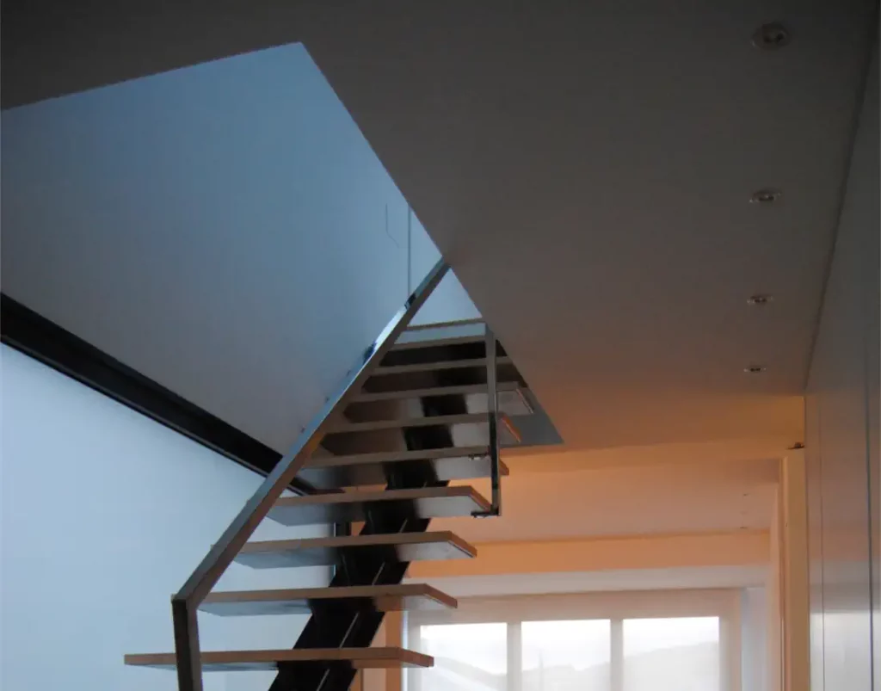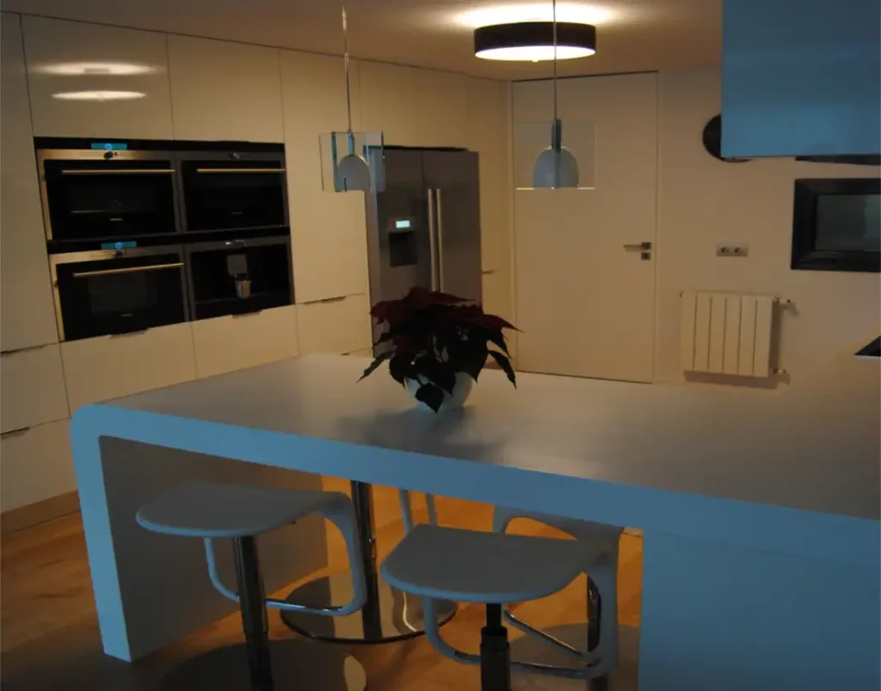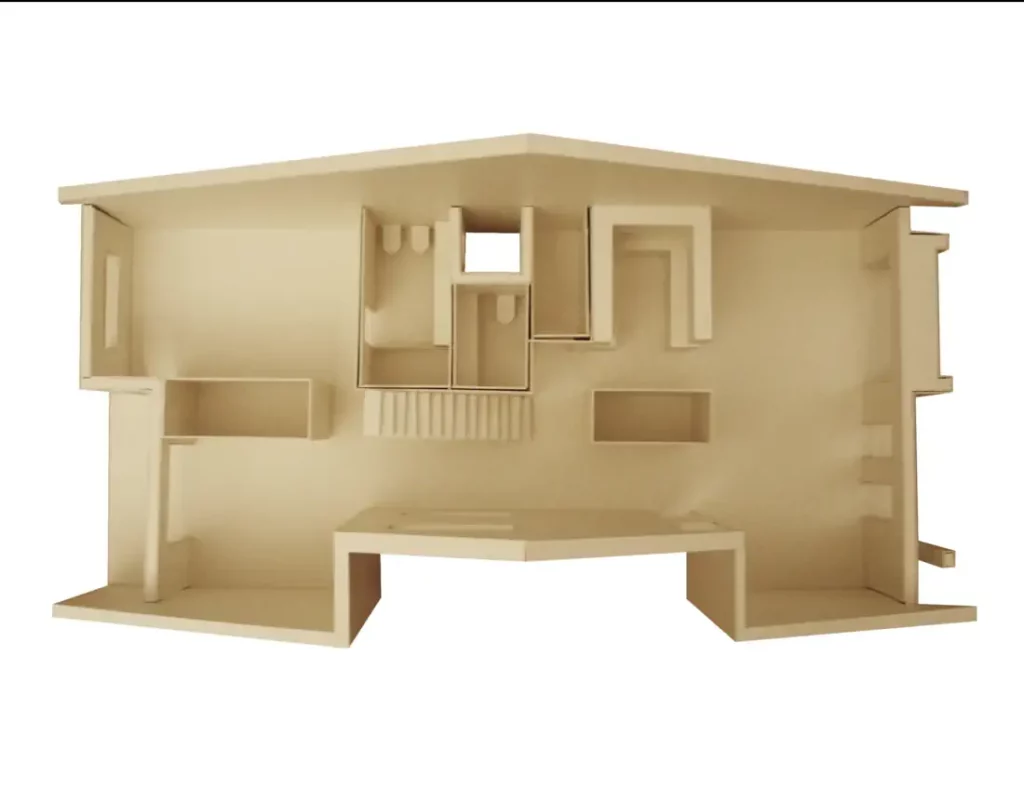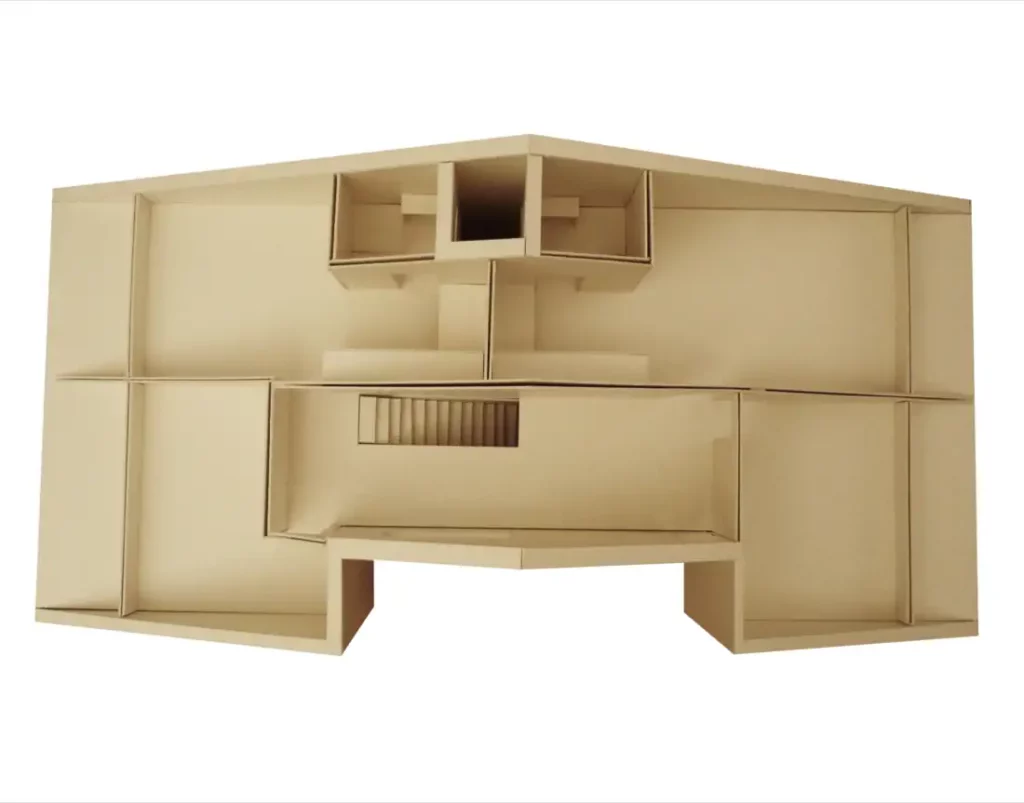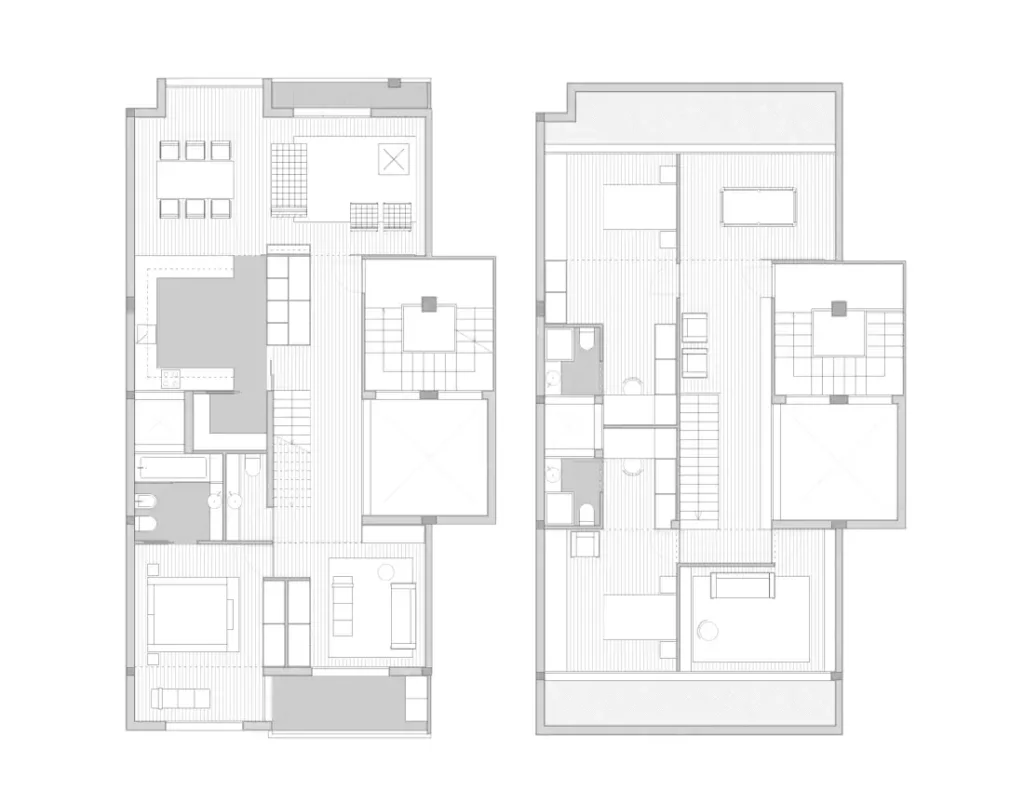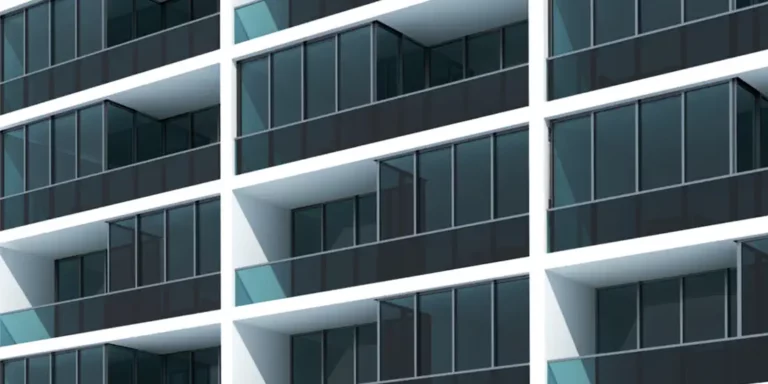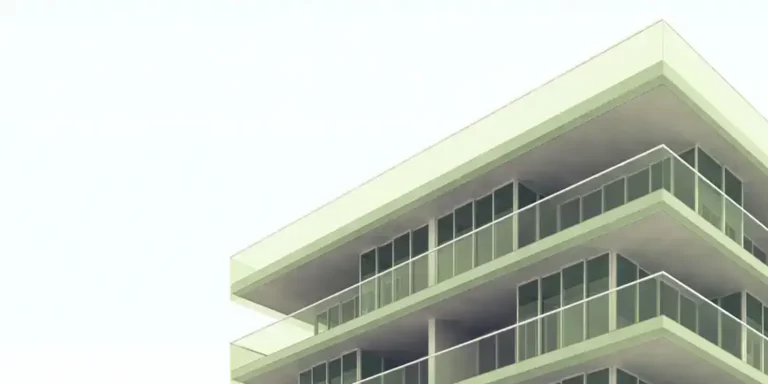A low budget and the need to provide better living were the design objectives for a property in Spain. This multidwelling unit renovation in Spain, was located on an historical zone. The whole interior is redesigned to enhance and illuminate the spaces. Although within a complex and difficult context, the minimalist spaces arise. On the roof, two skylights look to the central square of Meira…
Multidwelling Unit Renovation in Spain
Images
The architecture project development
We had a small budget and the need to provide a property in Galicia with better living conditions. We redesigned the entire interior to enlarge and illuminate the spaces. We applied improvements to the exterior, simplifying the architecture and cleaning it from the accessory. Despite a complex and difficult context, the spaces appear minimalist. On the roof, the ushers look curiously at the central square of Meira…
