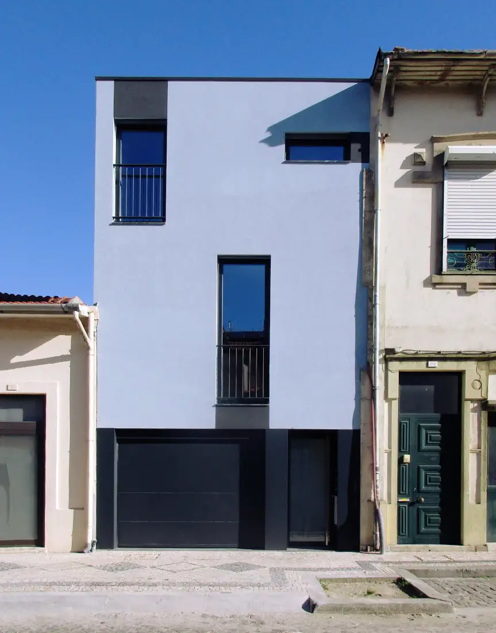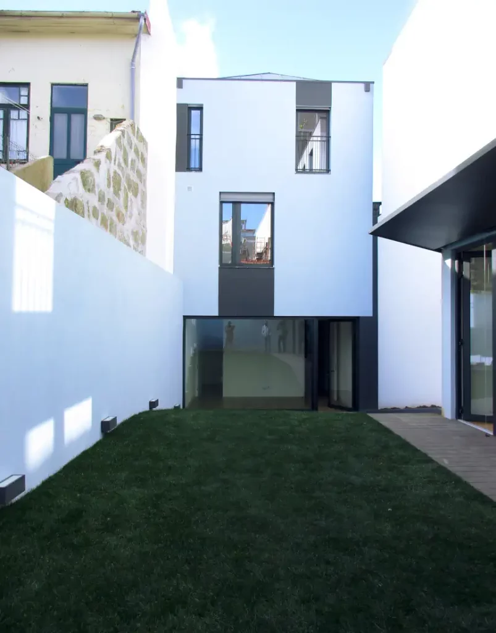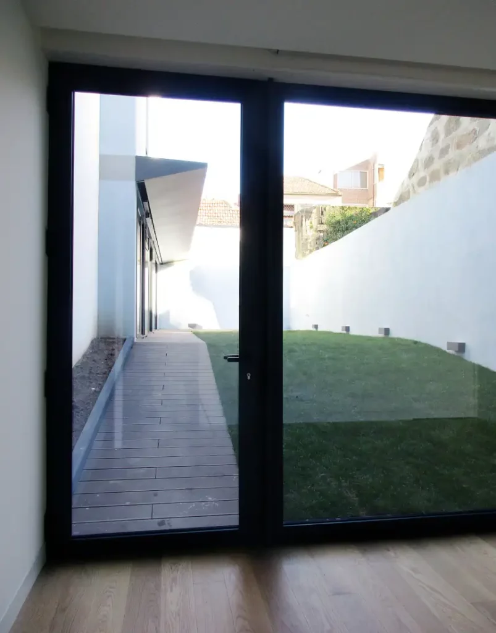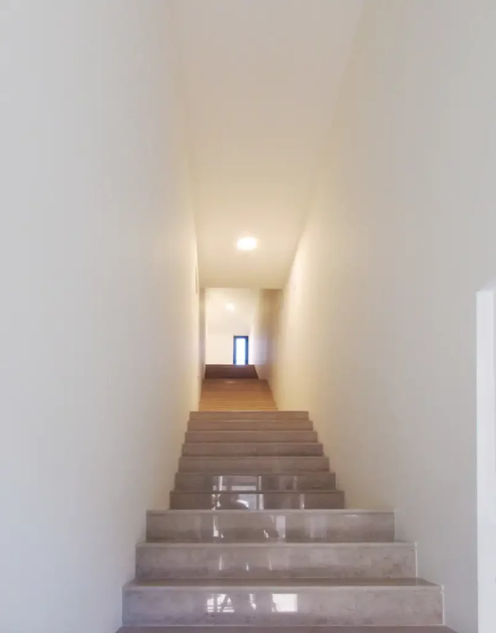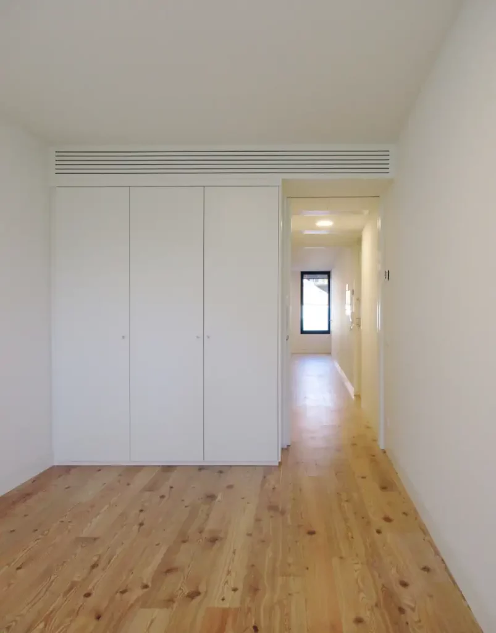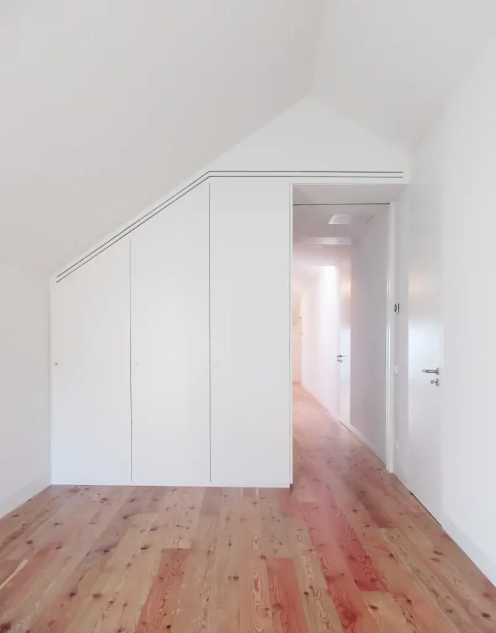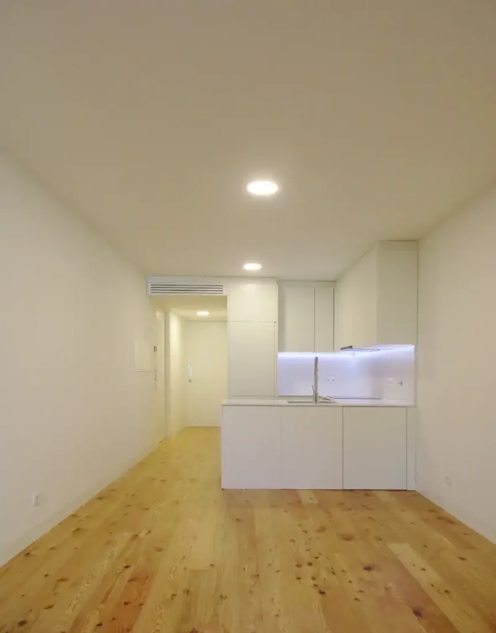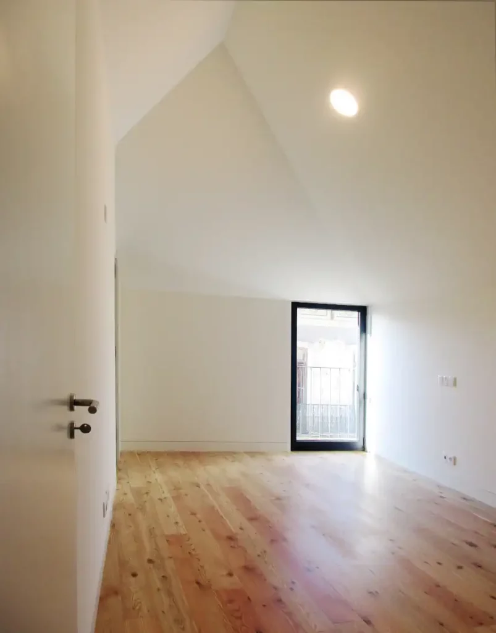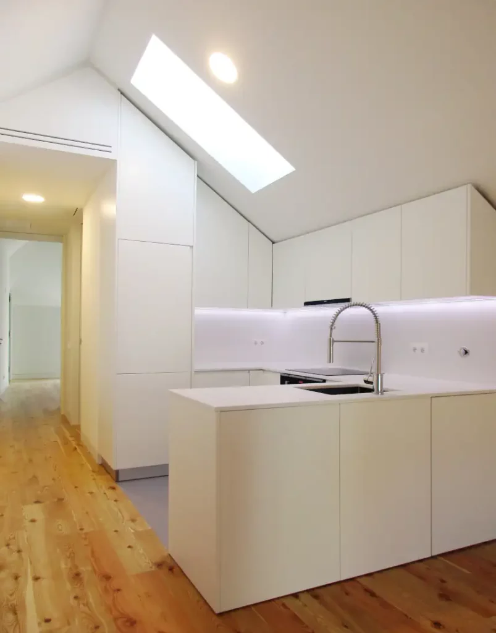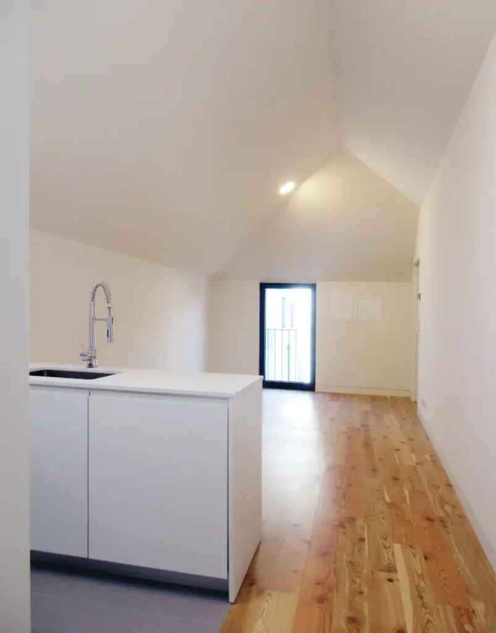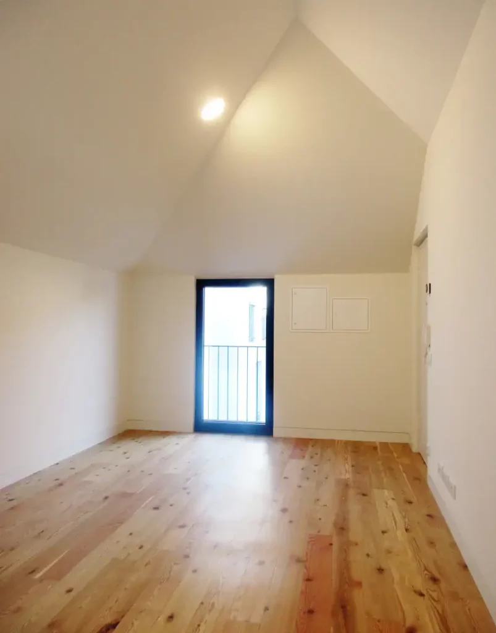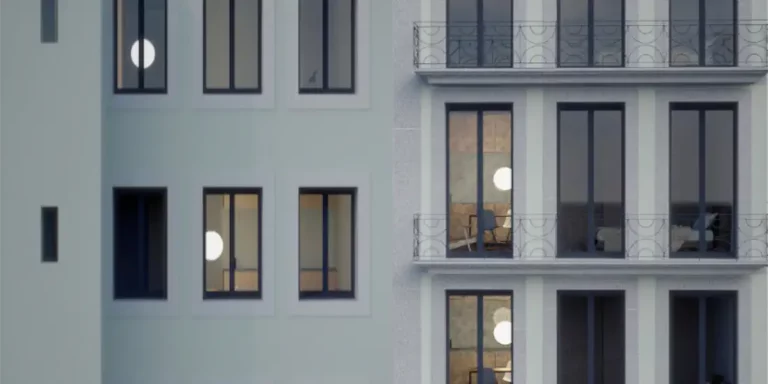Designing a Multifamily Housing building is always an opportunity to apply new housing concepts. Our architects were contacted to develop an innovative multifamily housing project that would make the most of the existing land with maximum efficiency. At the same time, the aim was to provide comfort and quality of life for all those looking to rent for a long term. The location was the historic center of Matosinhos and the lot was located on Rua Roberto Ivens.
Apartment building
Images
A new concept in Multifamily Housing
In multi-family housing, it is important to provide properties for renting to young people or elderly people who may request to share common spaces. At the same time, the flexibility of leasing to various types of tenants is also important for the investor as it guarantees agility in adverse economic scenarios.
Design a Building for Rent
Long term rentals can be an excellent deal for both the owner and the tenant. And we designed this multidweling unit precisely with that option. To this end, we developed reduced typologies in which thermal comfort is a priority. Multifamily rental buildings need to have quality in order to increase their profitability. Likewise, maximum thermal efficiency allows for low energy costs. If we add finishes that provide low maintenance then we will have the ideal conditions to satisfy tenants and owners.
Shared services
New trends in the housing market must always be analyzed and incorporated by all architects, engineers and investors. In this sense, in this building we also adopted new concepts. Therefore, the introduction of a common office overlooking the patio is also a space where the new philosophy of co housing or co living can be incorporated. We can incorporate functions or independently rent all common spaces. Here, flexibility is the most important aspect and one that the architect can safeguard for the property owner.
The organization of the Multifamily Housing Building
This multidweling unit was organized in order to increase profitability. On floor 0, or the ground floor, we have parking and a common space facing the garden. The entrance to the building on the side allows access to the apartments. The apartments are of the T1 type and are distributed over each of the two upper floors. In each apartment there is a “kitchnette” kitchen open to the living and dining room. The bedrooms have built in wardrobes and have access to the apartment’s bathroom. The common space of the stairs was dimensioned to maximize space savings. At the same time, we took into account accessibility for people with reduced mobility, making the incorporation of a lifting platform a simple process to adopt.
The aesthetics of contemporary modern architecture
In this residential building we seek a subtle dialogue with the historical surroundings. On the one hand, it was important to recover the traditional idea of the house and that’s why we designed the interiors with wooden floors and a sloping roof on the top floor. On the other hand, we consider it essential to introduce several asymmetries in the facade, generating a formal dynamism that tries to dialogue with the neighboring buildings. The authenticity of the home is an important value. In this way, dialoguing with the past that surrounds and involves it, this building proudly has the aesthetics of modern architecture of the 21st century.
