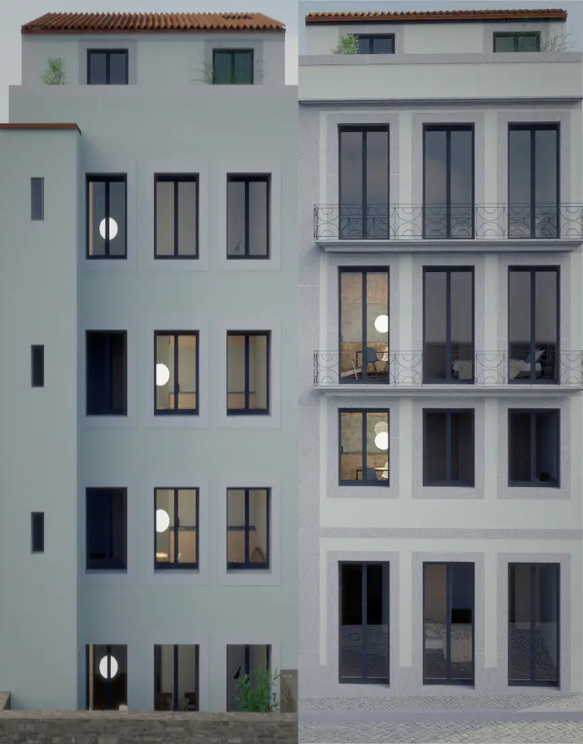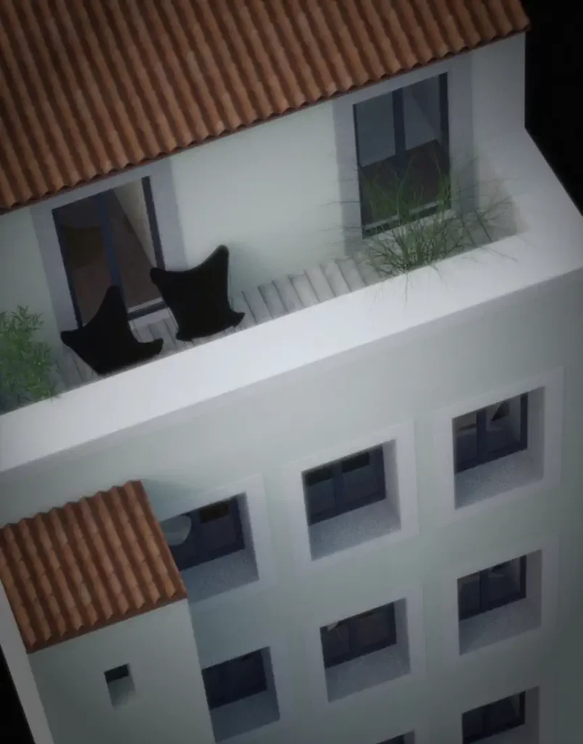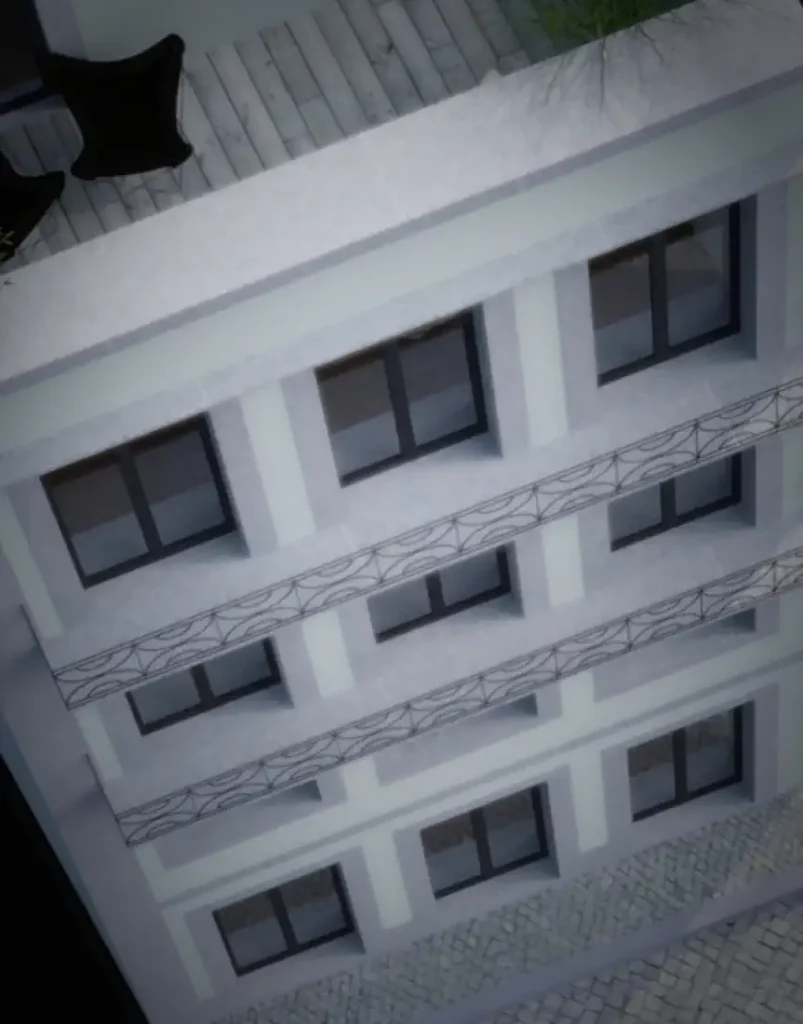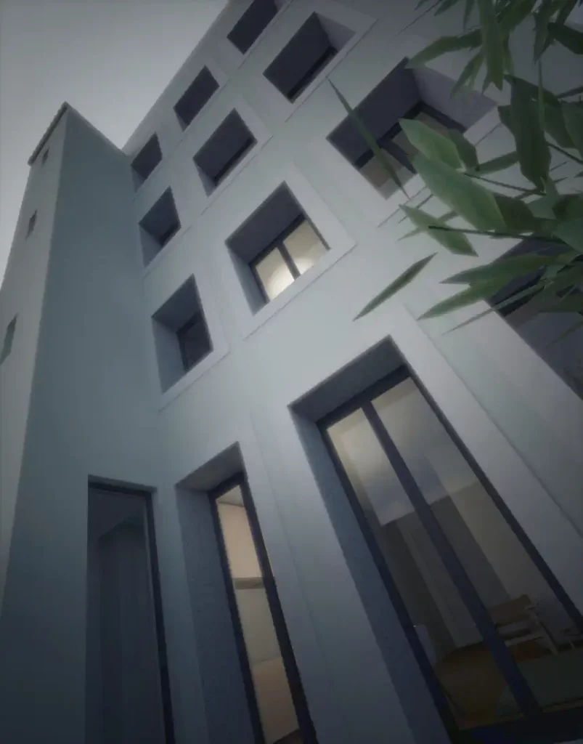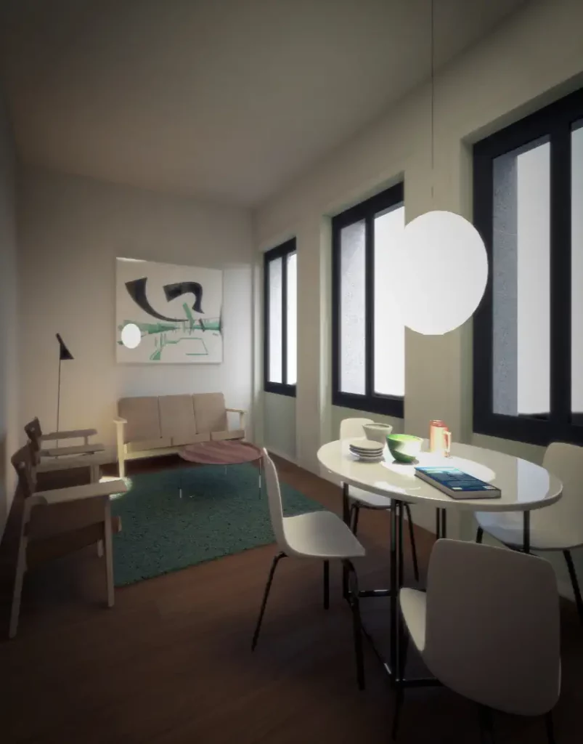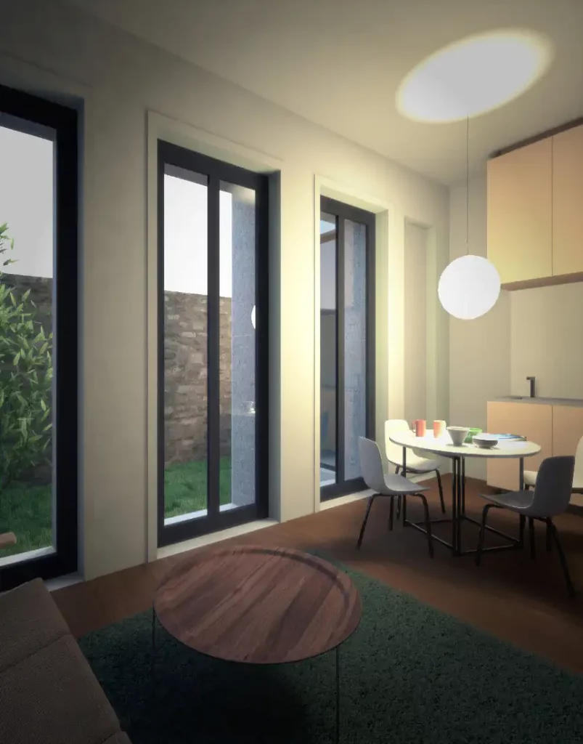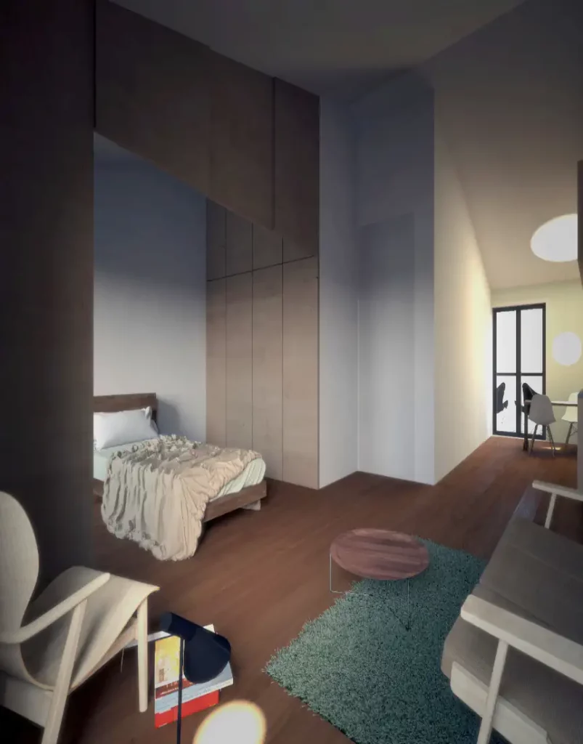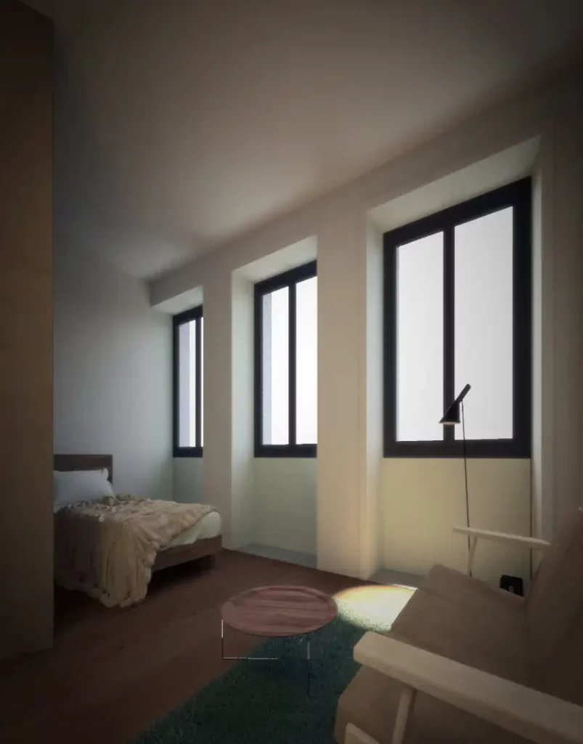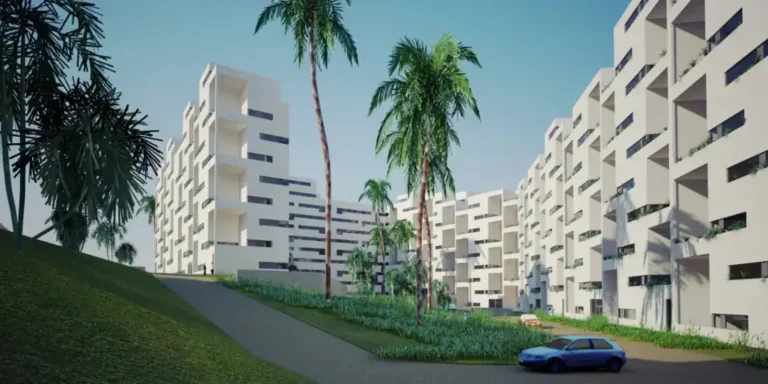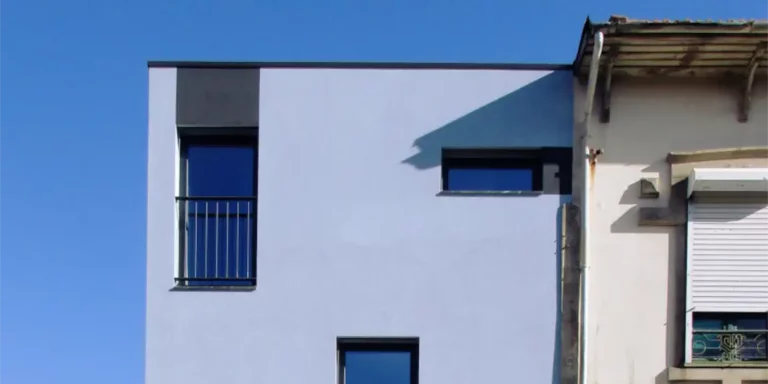Our architects were contacted to design the architectural project and engineering specialty projects for a building on Rua de Trás, in Porto, in the heart of the historic center. The challenge we received was to rebuild a residential building while maintaining the city's traditional architectural design and equipping it with the most modern comfort.
Porto Historical Centre Housing
Images
The Historic Center of Porto
Porto has transformed profoundly in recent years. Real estate investments renewed the city and local populations began to coexist with activities such as Tourism or Restoration. It is up to architects to know how to transform this opportunity into a moment to safeguard the city’s architectural and cultural heritage. Housing is essentially the engine of the city, and it is precisely because of this that we value it so much. This is precisely what we intended in this rehabilitation.
Housing Rehabilitation in the Historic Center
The rehabilitation of traditional housing can be just facade work, or an entire construction process. It was this second option that we took. In short, we consider that Porto’s construction heritage can be used today with the comfort standards we need.
A sustainable and environmentally friendly architecture
Reconstruction with traditional materials is the most sustainable option as it reduces our ecological footprint as much as possible. Firstly, reusing or recycling materials is the most energy efficient process. Therefore, in this rehabilitation project we reused granite masonry and wooden structures and elements.
Collective Housing in the Historic Center
The center of Porto has its own types of collective housing that we decided to reuse and enhance. Basically, we placed an elevator in the stairwell and allowed all apartments to enjoy contemporary kitchens and bathrooms with maximum comfort. Thermal and acoustic insulation was also increased. This was the work of our architects. Ultimately, protecting the heritage of the historic center is above all using it.
