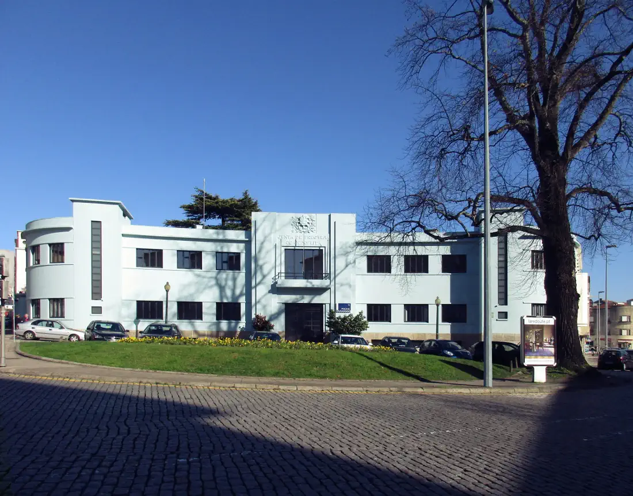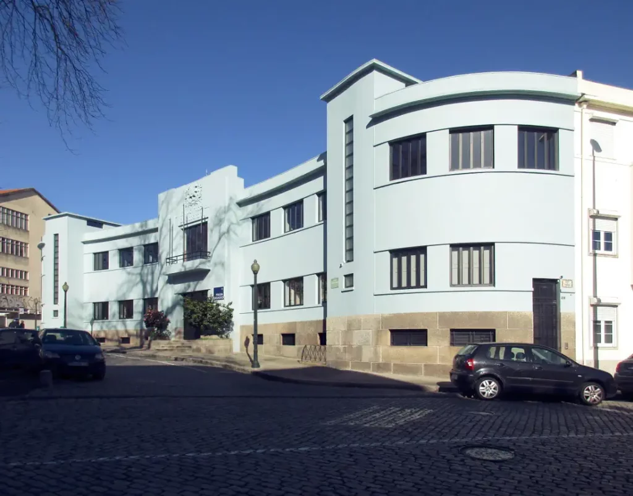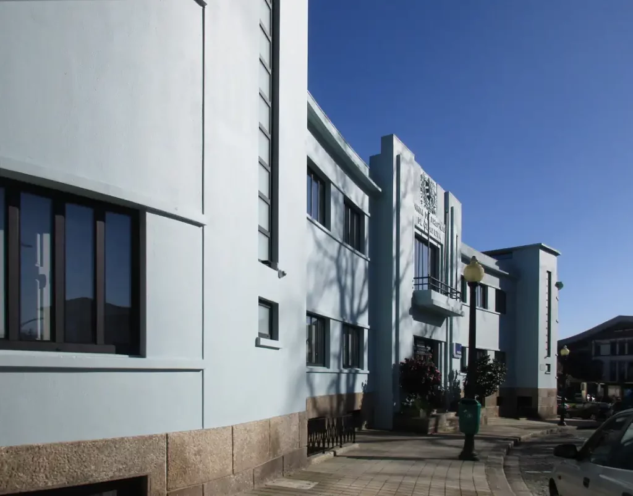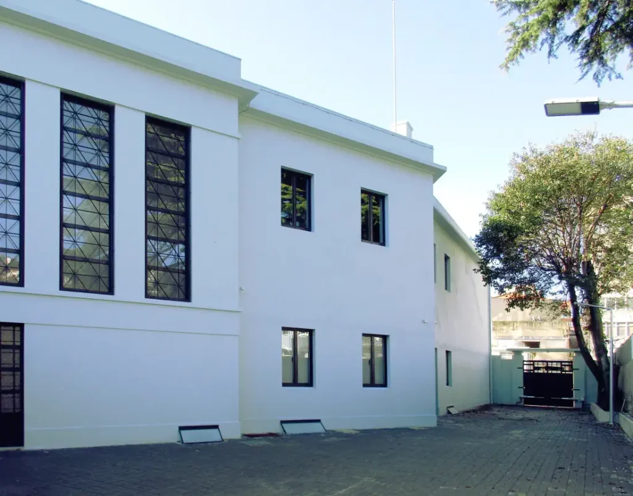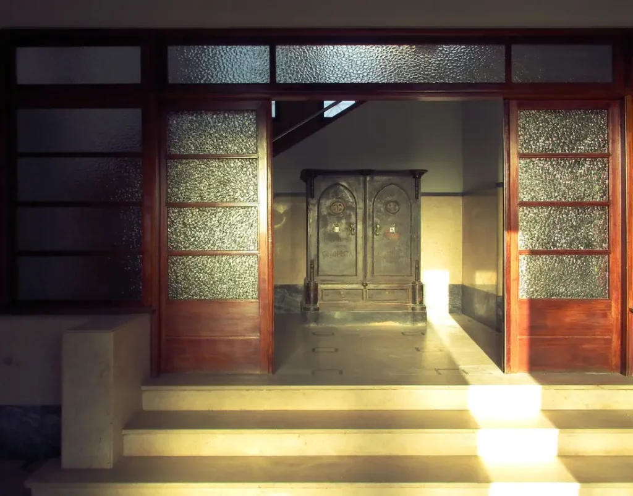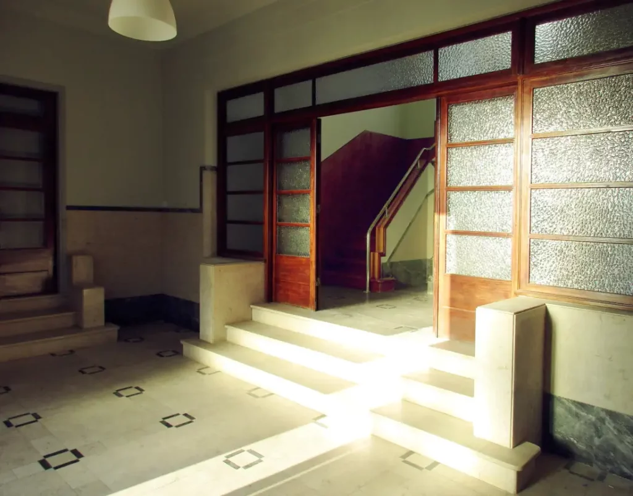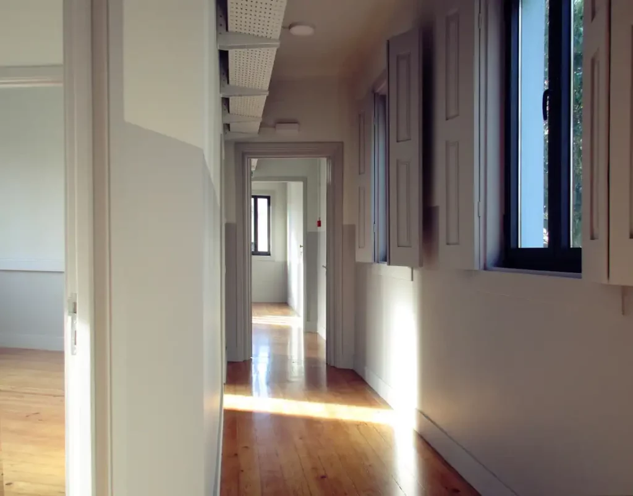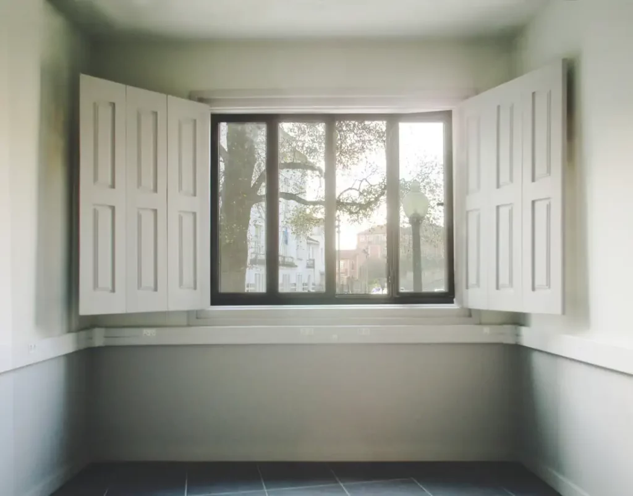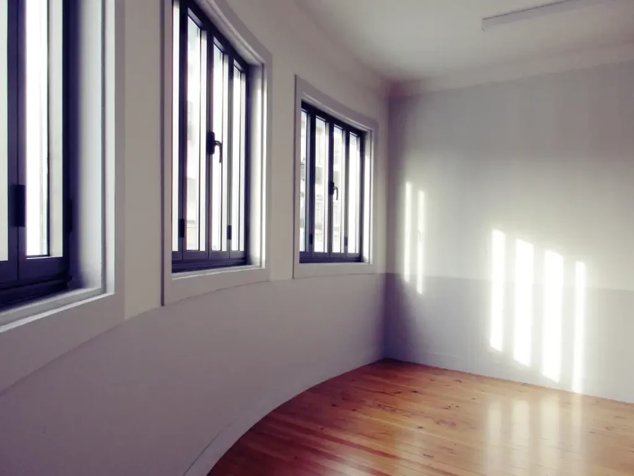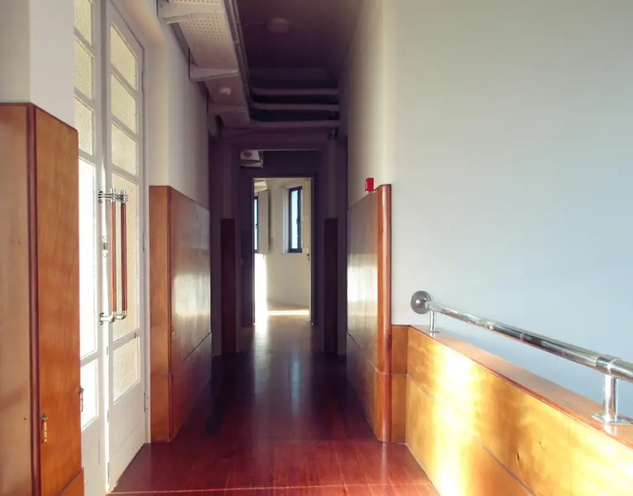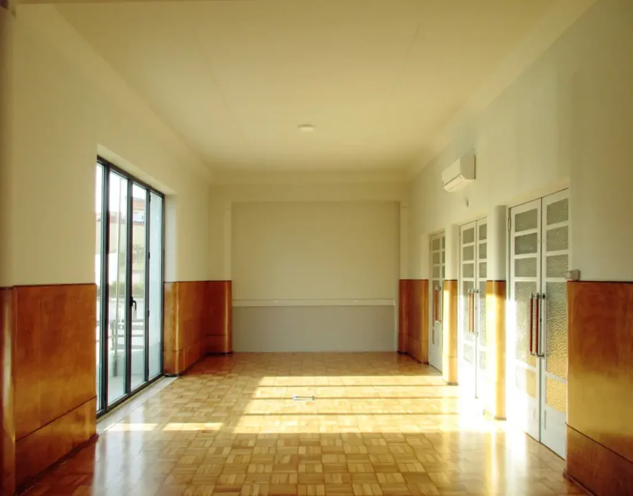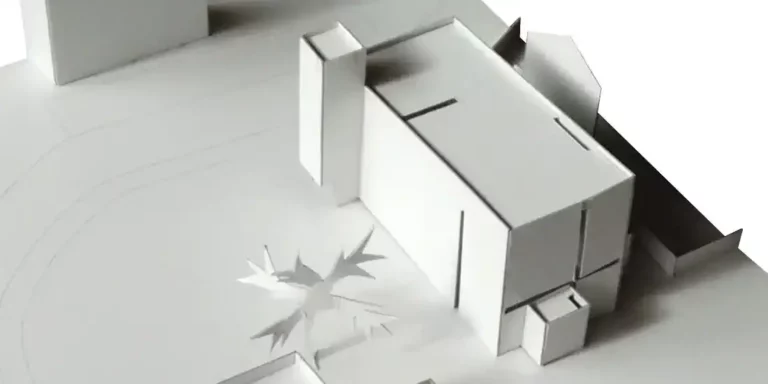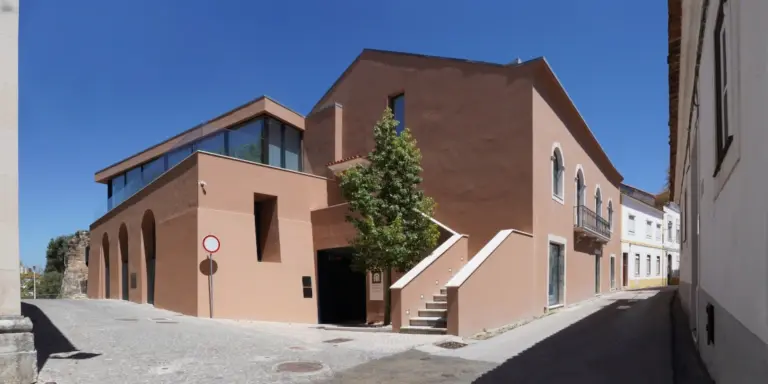Our architects' studio designed the architectural project for one of the most important and iconic buildings in the city of Porto. The property is classified and its rehabilitation complied with the highest design criteria.
Historic Building Rehabilitation
Images
The architects’ choices
The former Cedofeita Parish Building in Porto started to be administered by the the Portuguese government, more specifically, the Ministry of Internal Administration (M.A.I.). This same entity launched a public tender for the rehabilitation of the Building, with the participation of several architecture and engineering studios. The Utopia office had the best proposal and was hired to prepare the project for the recovery of this public property.
The old art deco building
The old building was designed by the architect Julio de Brito, author of buildings such as the Coliseu do Porto and the Teatro Tivoli in the same city. The building is the result of an eclectic architecture that combined classical tradition with modern architecture. The main style can be considered prtuguese late art déco or portuguese modernism. The old building was thus in an advanced state of degradation and needed correction of serious structural pathologies, as well as the replacement of all infrastructures and finishes. The degradation was considerable and the intervention was of an urgent nature.
The rehabilitation
The Utopia architects’ project seeks to maintain the entire architectural design of the building from the 1930s, adapting it to contemporary needs. Basically, it was a thorough restoration work and careful technical analysis in order to allow the use of the property in the current times. The new infrastructures are placed in technical gutters properly integrated into the building’s layout. A balance is thus achieved between the new and the old. At the same time, historical rigor is respected.
The flexibility of the architecture project
The rehabilitation was designed to provide flexible use. Currently, the building has the capacity to accommodate the Cedofeita police station, with changing rooms on the lower area, public services on the ground floor and the administrative area on the upper floor. Parking and technical areas were placed in the backyard. The property is also prepared for other future uses. The building currently has operational functions, but at no cost it can be adapted for administrative functions. Architecture when it has quality can thus accommodate multiple uses. Ensuring the present utility is the best tribute we can do to the historical heritage.
