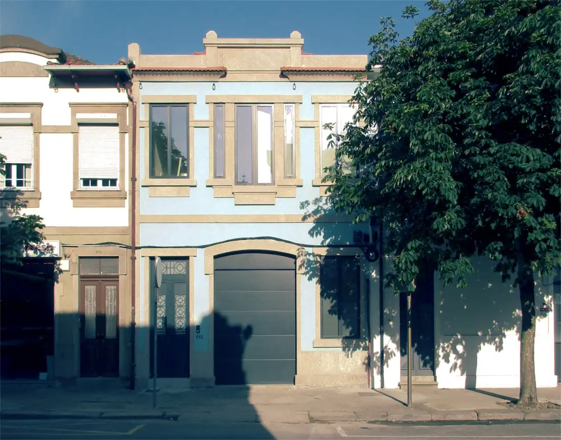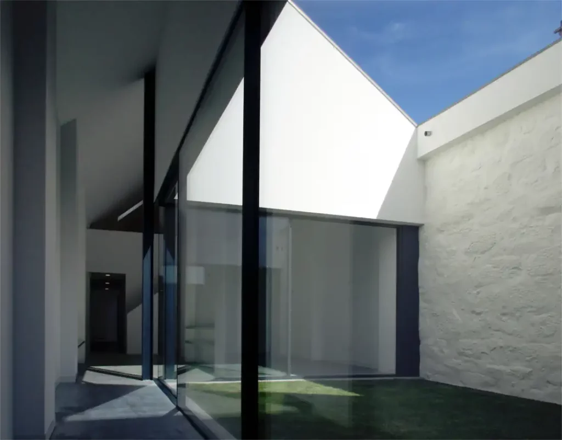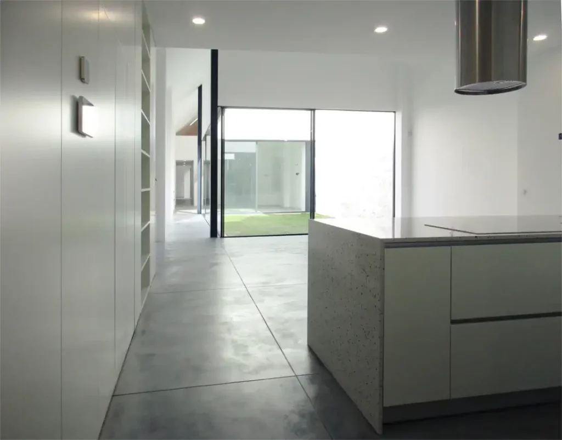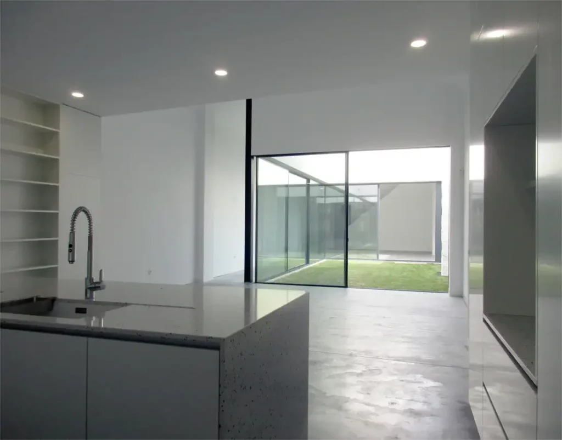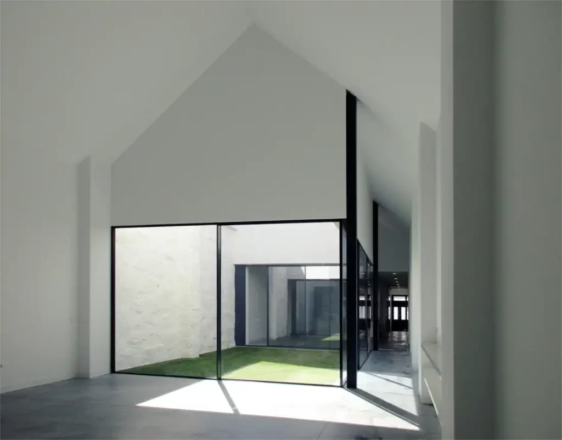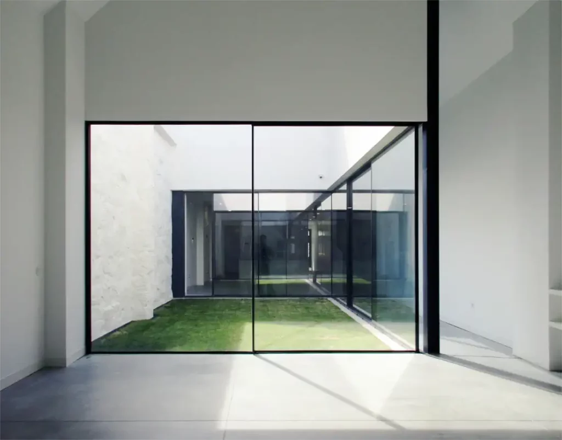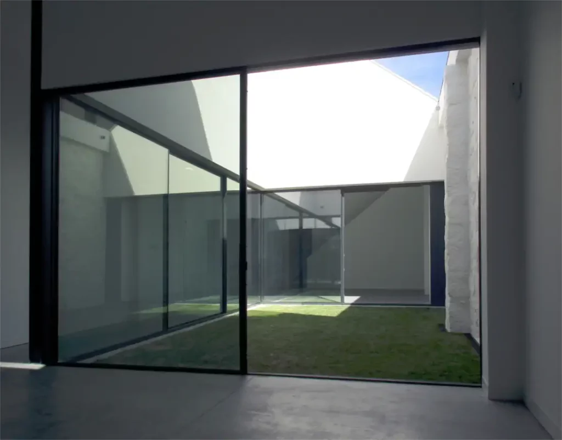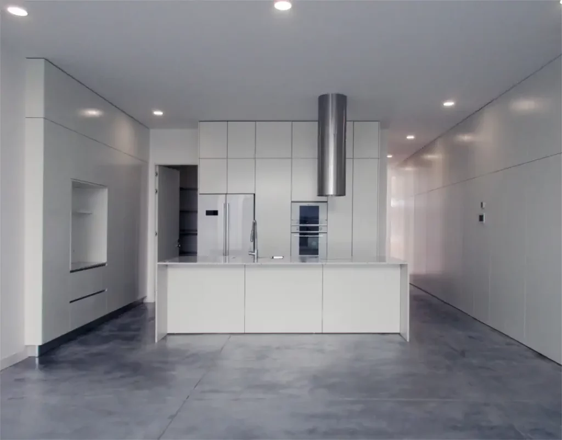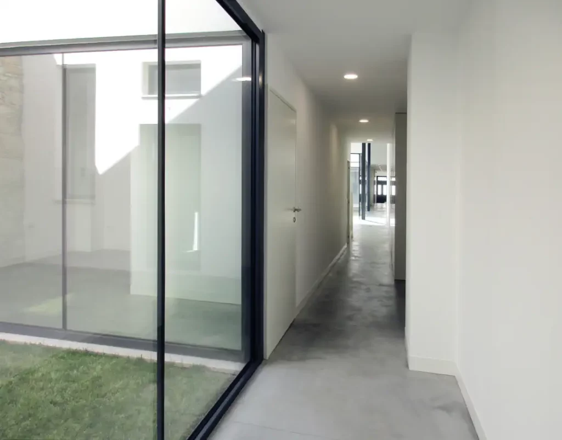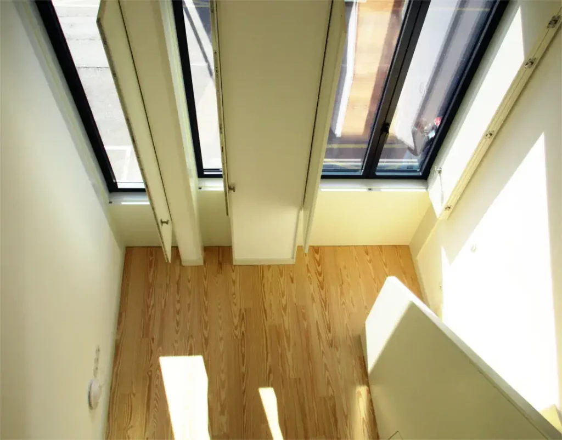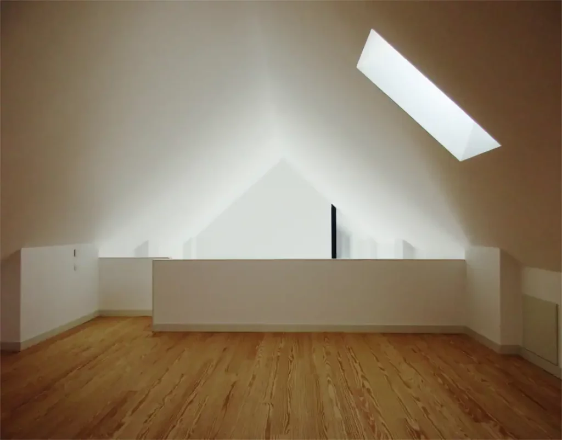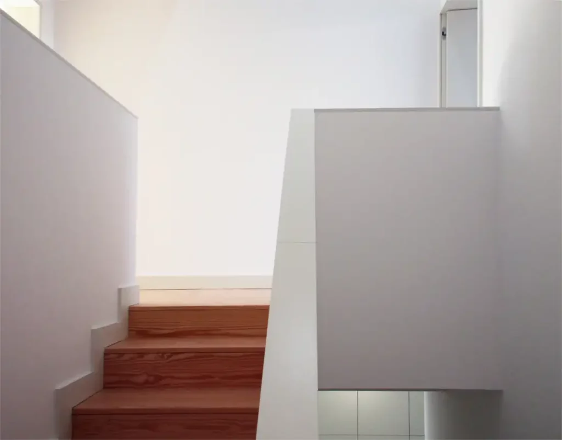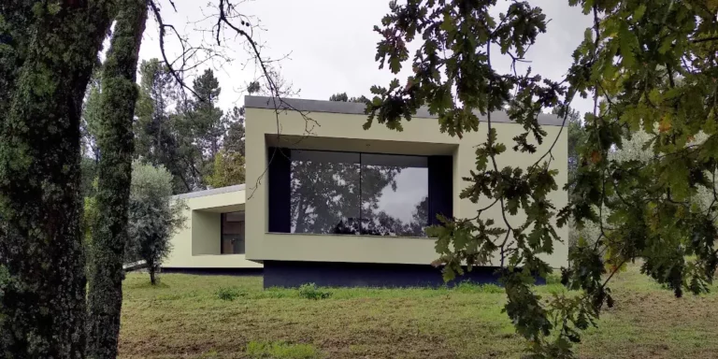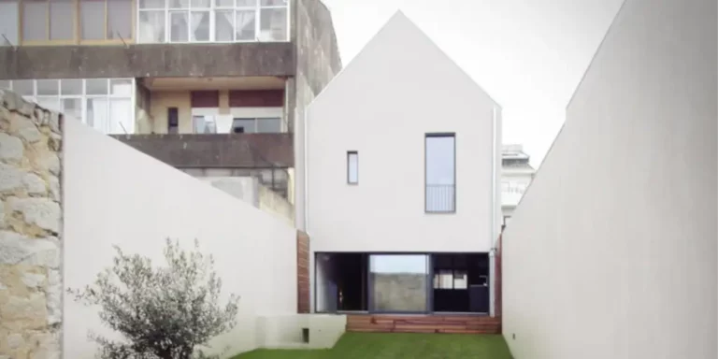On Rua Guerra Junqueiro, a prime area of Porto, Utopia architects were contacted to reconvert a 19th century industrial warehouse that had precisely the potential to become a house with the characteristics of a Loft.
House Loft
Images
The Loft Concept
The loft concept thus reflects the idea of a space of industrial origin that is occupied as a dwelling without the exaggerated use of partitions. It is possible to perceive the maximum dimension of the building’s volume and resources such as the mezzanine (space on an upper floor with a wide view on the lower floor) are commonly used. Double height ceilings or industrial type finishes such as exposed concrete or painted granite stones are common. Metal structures are also commonly used.
The Loft house in Porto
On Rua Guerra Junqueiro, a prime area of Porto, Utopia architects were contacted to convert a 19th century industrial warehouse that had precisely the potential to become a Loft.
The loft architecture project
Since the lot was very narrow and long, we had to make judicious use of the roof lighting in order to flood all the spaces with light. The openings in the roof will thus prevent the existence of several patios that light the spaces successively. Three patios of different dimensions allow light and nature to pass through the loft.
A patio is located on the 1st floor and acts as a terrace for this floor. The other two are landscaped. The largest central courtyard illuminates the living room and the kitchen, generating a magnific winter garden. The smallest illuminates the office and laundry.
On the ground floor we have the garage at the entrance and laterally the access hall to the living room and kitchen. The office and the laundry are located in the deepest part of the lot. There is a mezzanine over the room, a place for children to play. On the upper floor with stair access are the bedrooms. The master bedroom has access to the terrace and the children’s rooms have windows to the street. The children’s rooms have a mezzanine that allows you to separate the bed from the study area.
All rooms have a private bathroom and a service bathroom serves the corridor on the ground floor.
The rehabilitation of the industrial warehouse
The entire structure was carefully maintained and restored. The buttresses of the walls are maintained and cabinets are placed between them. The lower floor receives a reinforced concrete floor that recovers the spirit of the place. On the upper floor, the wooden floor is replaced. The patios take advantage of all the gaps in the existing roof. the partitions are kept to a minimum.
The architects and the loft
Designing a loft is an opportunity for architects to apply more sophisticated and innovative housing concepts. It allows us to differentiate spaces through light and stairs and not through walls and doors. The experience we obtain is also the one we want for a contemporary family. The kitchen is not an isolated place, but integrated with family life. The same happens with the mezzanine of the games and the room, the first being present in the room but at the same time independent. Likewise, the connection between the dining room and the living room is made by a patio that acts as a winter garden. All functions in the house are suggested and dynamic. All spaces are related to each other and allow for diverse uses. In this way, we can say that the role of the architect is precisely that of innovating in the way in which we live spaces, strengthening family interactions as much as possible.
In this sense, the spatial fluidity of a loft is the secret that allows these new ways of inhabiting space.
