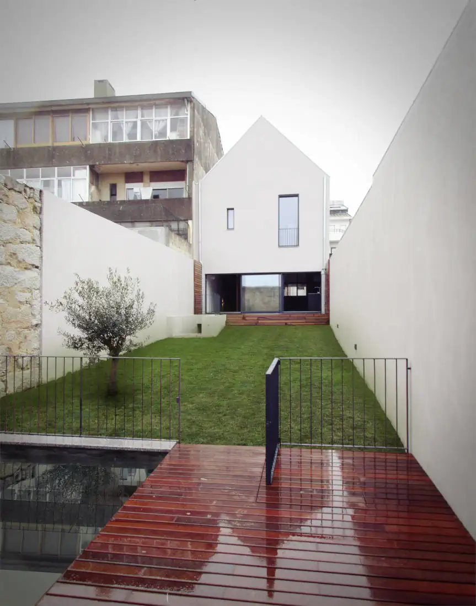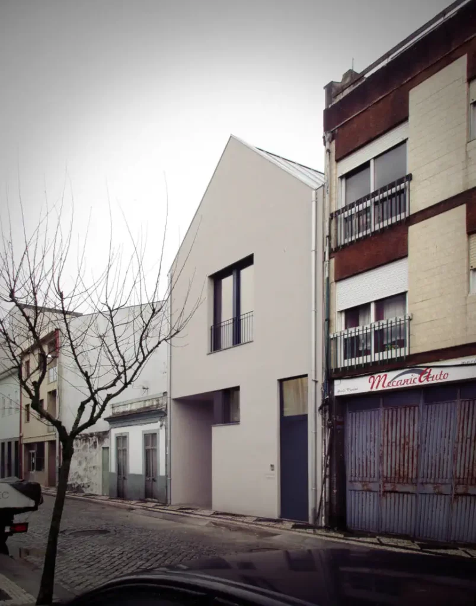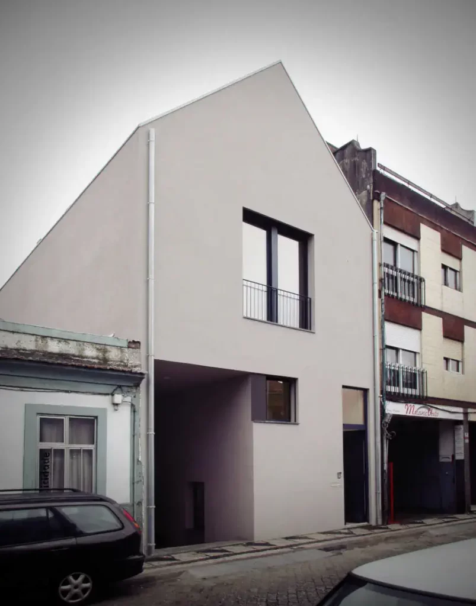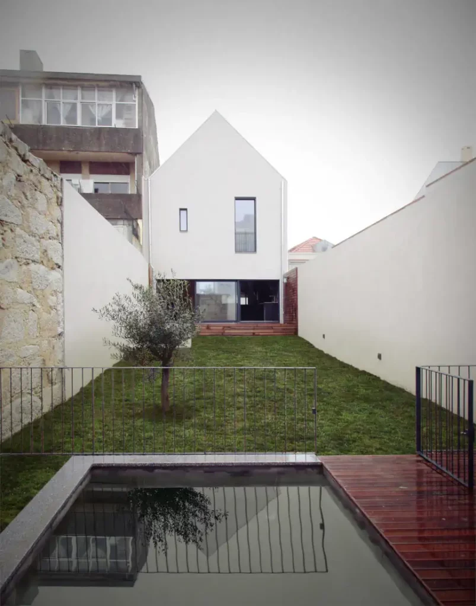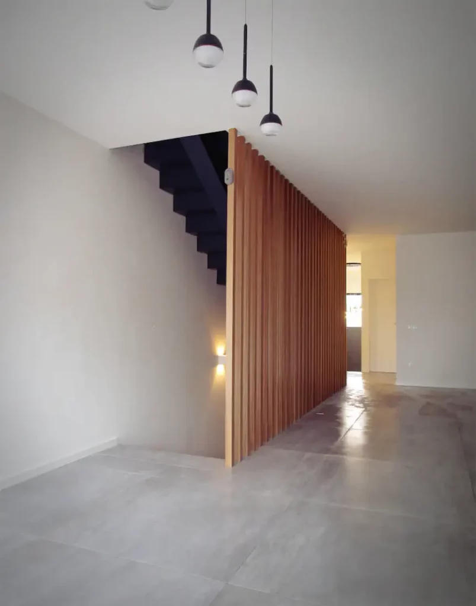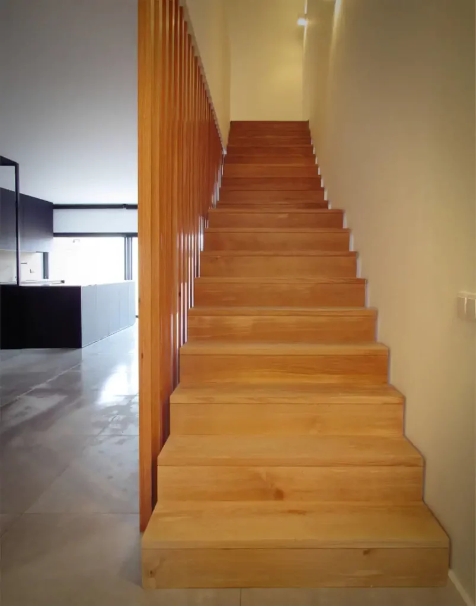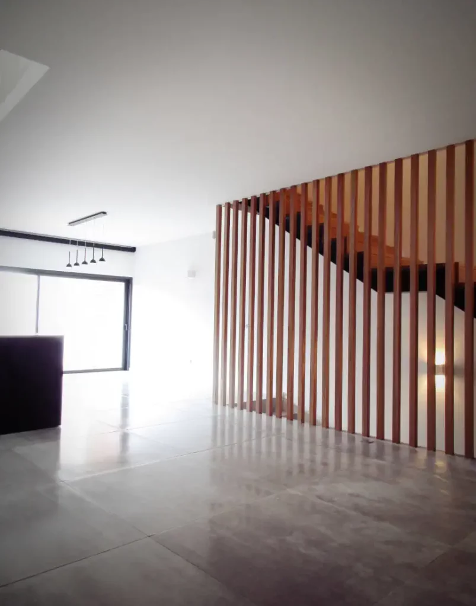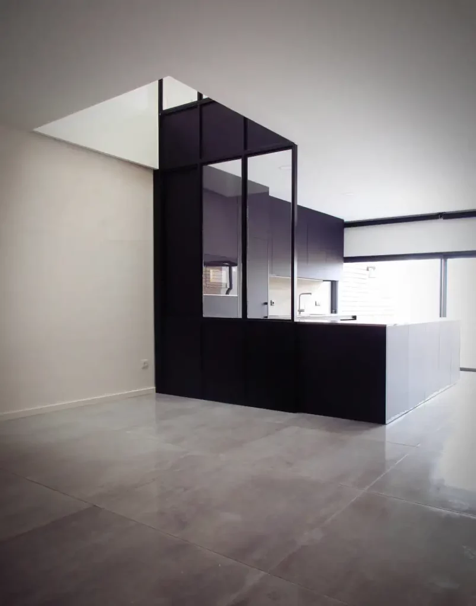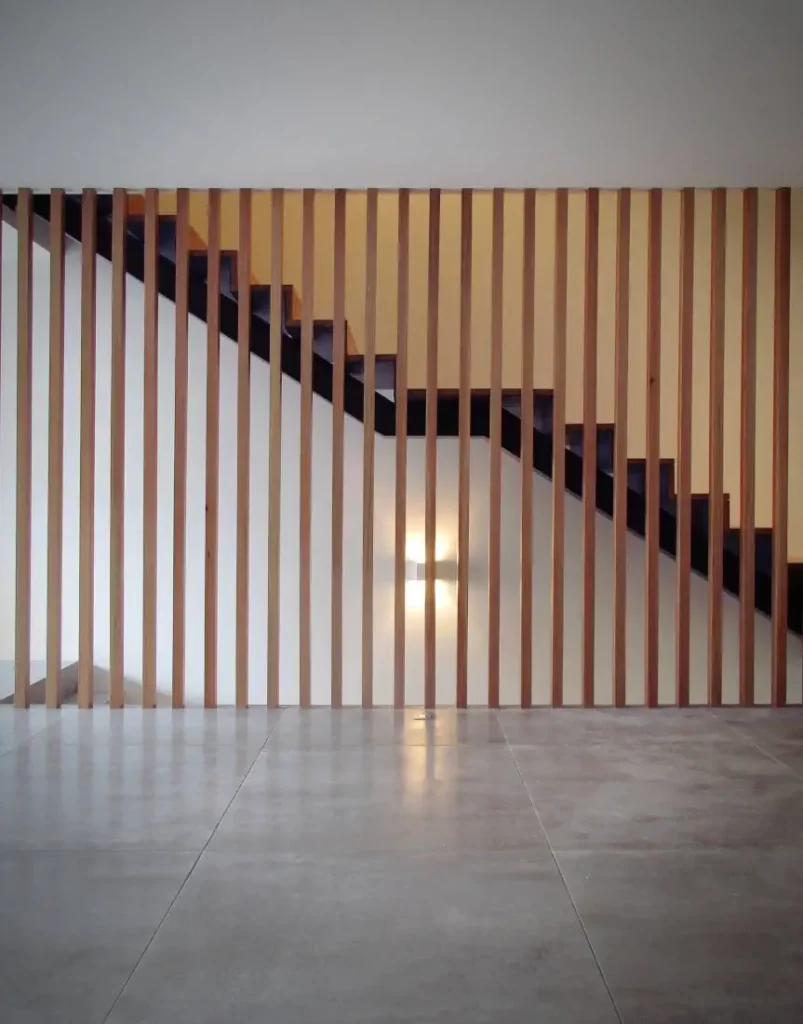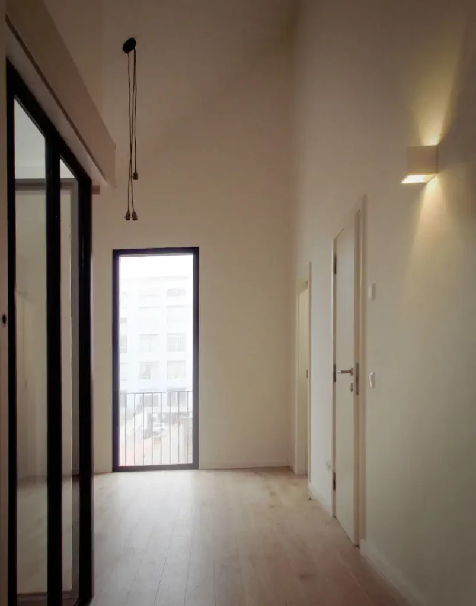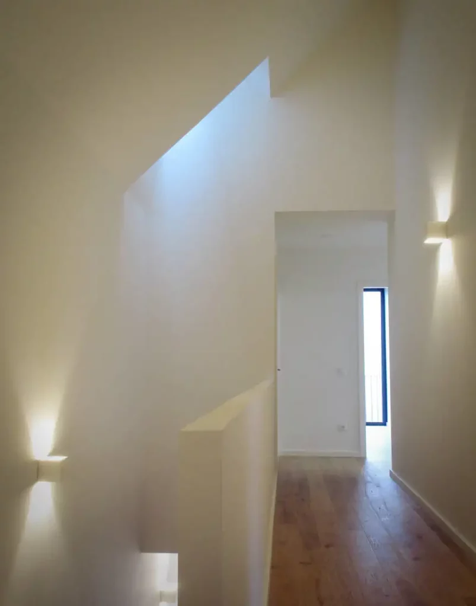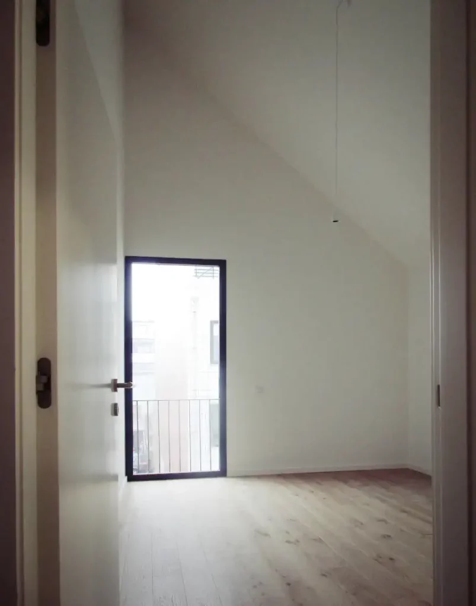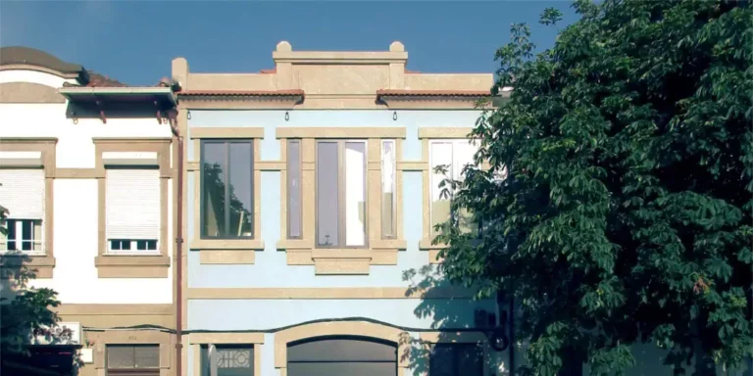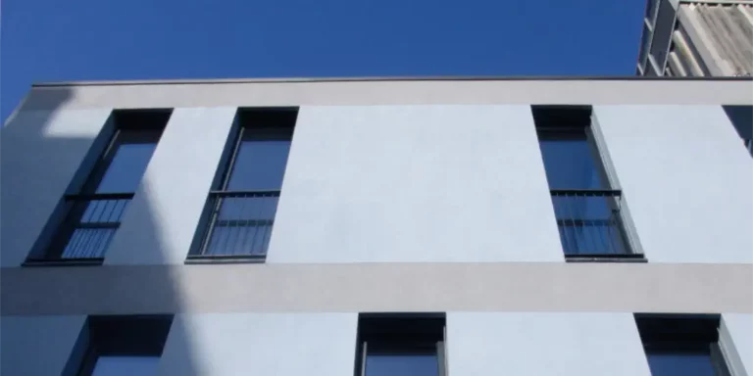Our architects were commissioned to design a passive house in accordance with the latest scientific developments and the most advanced design practices. The land is urban and located on Rua Roberto Ivens in Matosinhos. The architectural project was built from start to finish with the aim of sustainability and low energy consumption.
Passive house in Portugal
Images
The Passive Architecture Concept
The passive house idea is based on minimal energy consumption while maintaining a high standard of comfort. Basically, a passive house is a thermally comfortable house without resorting to high energy consumption. On the one hand, the house must be thermally efficient, that is, it does not lose energy. On the other hand, housing must include efficient mechanisms for capturing heat or cold without resorting to energy consumption outside the house itself.
Passive home air conditioning
Passive air conditioning mechanisms are all those that use the resources of the place to guarantee comfort to the users of the house. In this house we made use of:
- Solar panels for heating sanitary water. The panels allow the use of solar radiation to heat a water tank without consuming electricity or gas.
- Photovoltaic panels that, combined with the use of batteries to store electrical energy, allow the transformation of solar energy into electrical energy. This electrical energy allows to feed the air conditioning of the house through a heat pump with underfloor heating, lighting and existing appliances.
- Calculation of the location of the windows that allows obtaining solar radiation in winter and shading in summer, guaranteeing free air conditioning.
- Upward air flow, which allows you to accumulate warm air in winter and renew air through cold air in summer. For this, it was necessary to think about the air path between the basement floor, ground floor and first floor.
- Introduction of an interior patio, allowing efficient lighting and the use of the greenhouse effect in winter.
- Outdoor shading through roller screens and ventilation dampers on the windows allow additional efficient cooling in summer without the need for electricity.
- ross ventilation of spaces is a strategy based on the creation of windows on opposite facades allowing air flow between the different pressure differences and thus cooling the house in the summer.
The energy efficiency of the NZEB strategy
Near zero energy building (NZEB) strategy was adopted on this house.
Passive heating as well as passive cooling are only possible if the house is energy efficient. This required a thermal insulation of around 10cm even in a temperate climate. It was important not to allow any thermal bridges and to ensure that even the structure is thermally insulated. At the same time, thermal break windows had to have a high performance above class 3 (in terms of air permeability), as well as clear, low-emissivity double glazing.
Excess solar energy from the solar thermal panels is sent to the pool.
Energy sustainability is seen at all levels, even for the community where this home is located. In this way, the rainwater drainage itself is used for storage, ensuring its later use for watering the garden or supplying the pool. At the same time, all spaces have natural light thus reducing energy costs.
The Passive House Project
The architectural project of a passive house is always designed in connection with passive climate control and energy saving strategies. Architecture is born in harmony with engineering and sustainability.
On the street frontage of this passive house is the open garage ramp, allowing light into the bathrooms, basement and laundry room. Through the entrance door, we access the vestibule that connects the service bathroom, the office, the living and dining room and the open space kitchen. From this floor we can go down by stairs to the basement with garage and pantry, or go up to the bedroom floor. Still on this floor, we receive the zenith light from the inner courtyard. On the upper floor we find a bedroom with private bathroom, dressing room and interior patio. Also on the floor of the rooms we find a shared bathroom and two rooms for children.
The sloping roof increases the ceiling height of the top floor and allows the installation of solar panels and the collection and use of rainwater.
A skylight provides overhead light from the patio to the living room and kitchen. From these two spaces you can directly access the garden and swimming pool.
The architect’s role on the passive house design
It is the architect who has the most important role in the elaboration of a passive housing project. Basically, everything that is passive is born precisely from architecture and its formal solutions. The shape of the windows, their location, the connection between spaces, the constitution of walls and the integration of equipment in the spaces.
In this passive house, the architecture appears natural, with contemporary and minimalist solutions, allowing light to enter carefully into all spaces. In the future, all houses will be like this, environmentally friendly and energy sustainable. From the garden we appreciate the plants and we all remember the reality: we are just passing through this planet.
