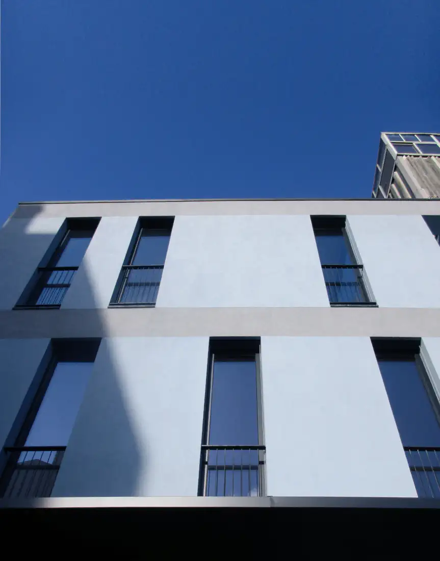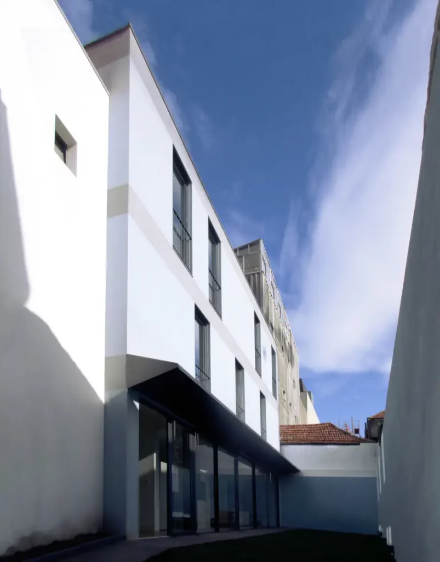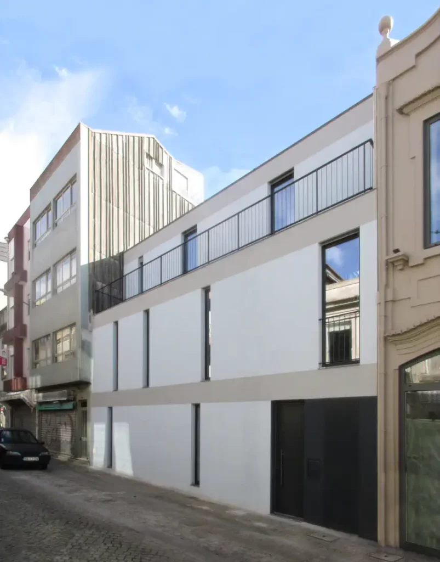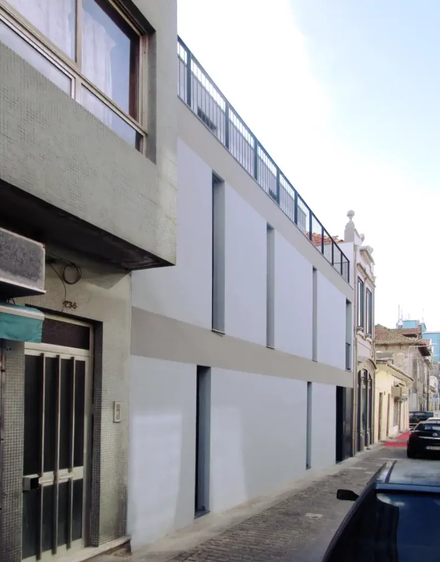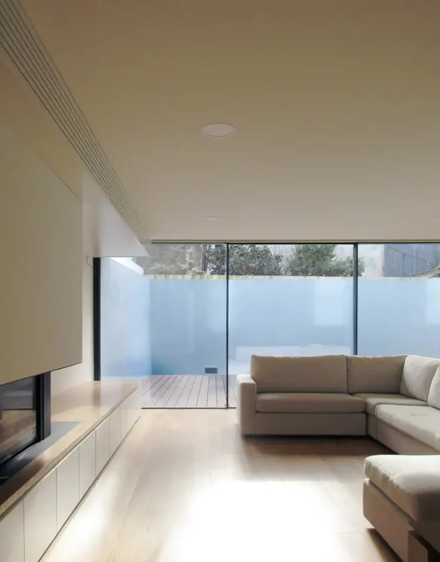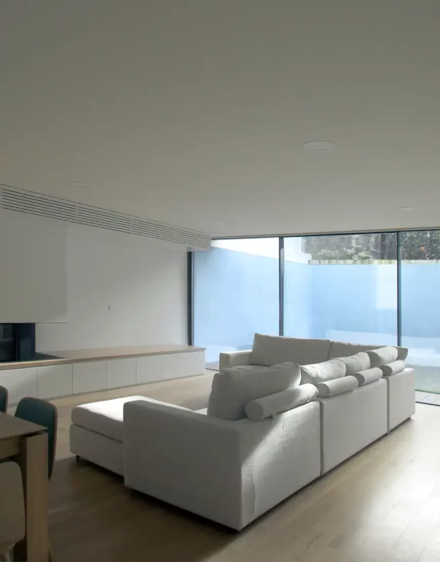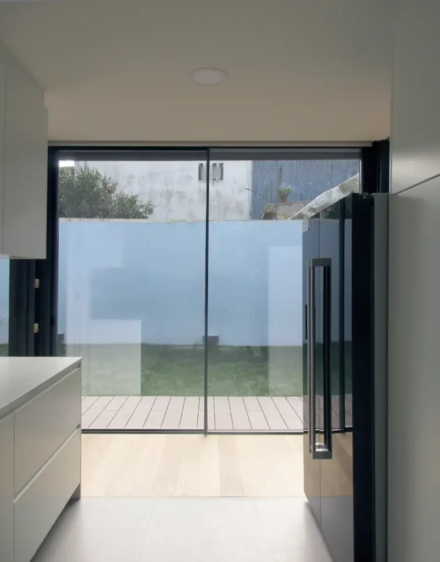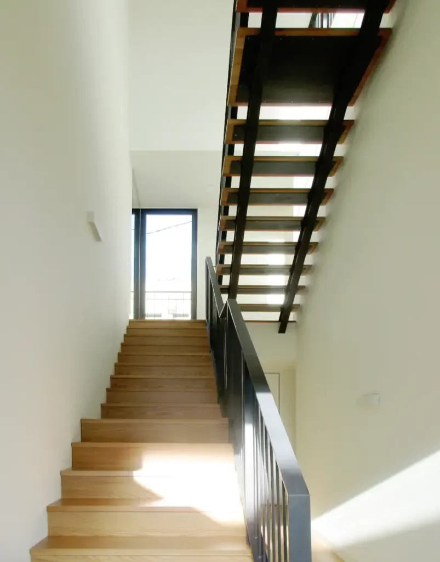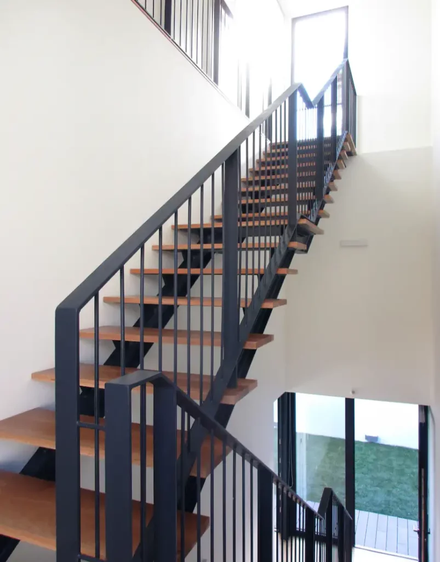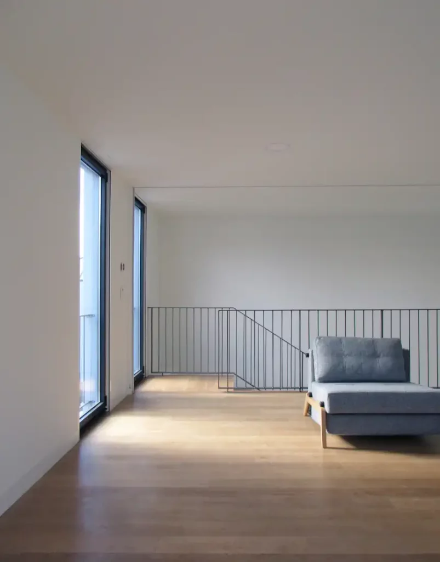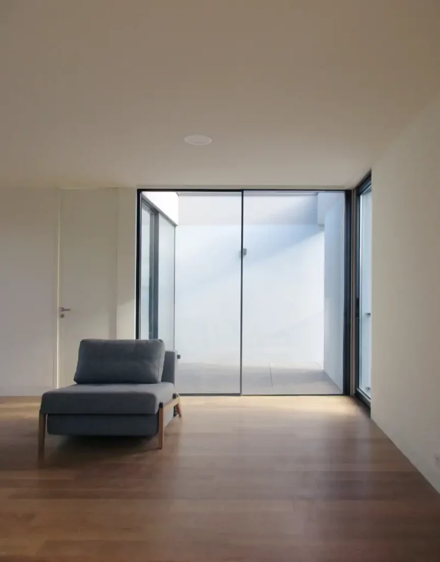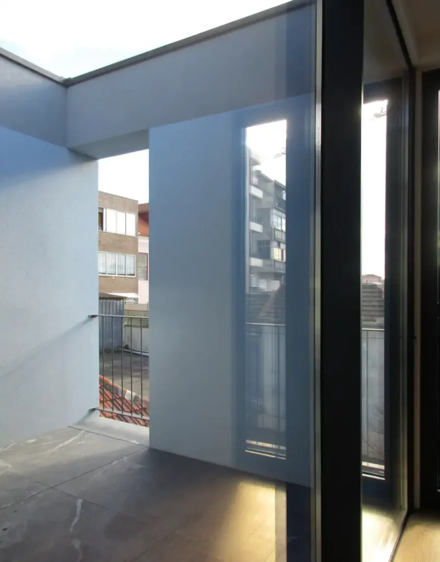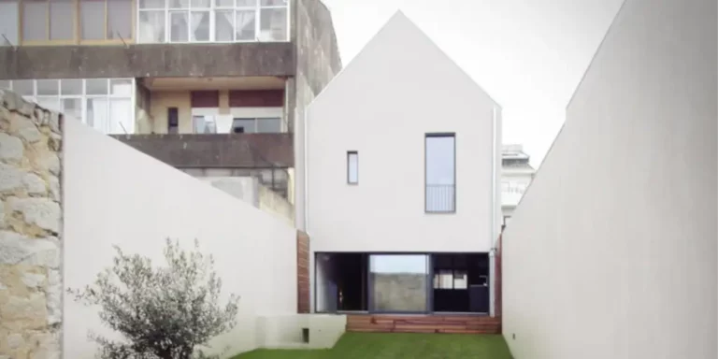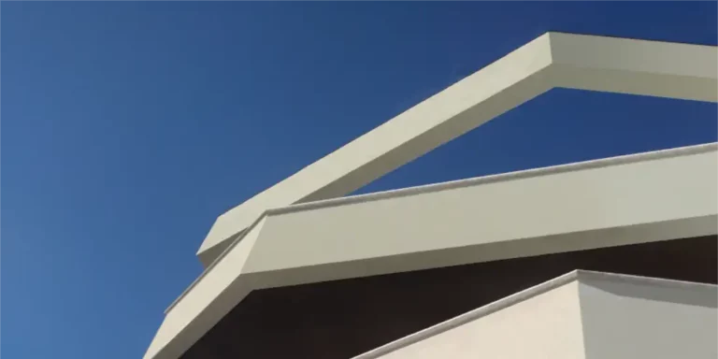The services of Utopia architects were hired to design a minimalist home. The minimalist house is located on a small plot of land in the center of Matosinhos, on Rua de S. Salvador between an apartment building and a two-story building. The architectural design of this minimalist house makes the transition between the two buildings.
Minimalist House
Images
Architects and minimalism
The Portuguese poet Eugénio de Andrade once said that “only the exact word could be useful to the poet”. In fact, for architects, it has always been like that. In the last century Mies Van Der Rohe said that “less is more”. Nowadays, minimalism is thus the option of making only the essential visible and erasing everything that is accessory. It is about giving more value to what is more important and less to the ordinary.
Less is more
If minimalism means highlighting the essential, it is important to describe the fundamental aspects of the house. In this case, the essential theme of the architectural project is the respect for the surroundings, the energy efficiency of the building, the functionality of the spaces, the ease of maintenance of the property, the pleasure of enjoying abundant natural lighting, enjoying outdoor spaces, and choosing simplicity as the aesthetic strategy.
The minimal house
The house has an entrance to the street at ground floor level. From the vestibule we can directly access the rest of the house. From here we can go to the service bathroom and the living room with its dining area. From the same hall it is also possible to access the garden, the kitchen and the stairs that go to the upper floors.
The kitchen and living room face the garden, which is minimal but ideal for a house in the historic city centre.
The staircase is wide and allows us to enjoy the garden and the light as we go up. On the first floor, the corridor faces north and gives access to the three bedrooms facing the garden to the south. One bedroom has a private bathroom and the other bedrooms have a shared bathroom.
On the second floor we find a studio that allows you to read, study or work. It has access to the patio and laundry terrace. The studio is enclosable with acoustic panels ensuring privacy whenever necessary. This studio has a private terrace that communicates with the laundry room.
All windows and doors have the height of the entire ceiling height, guaranteeing the aesthetic simplicity that minimalism confers. The windows to the street are narrow increasing owners privacy.
More than reducing elements, minimalist housing enhances the beauty of the essential. Basically, more than subtracting, it is all about synthesizing.
