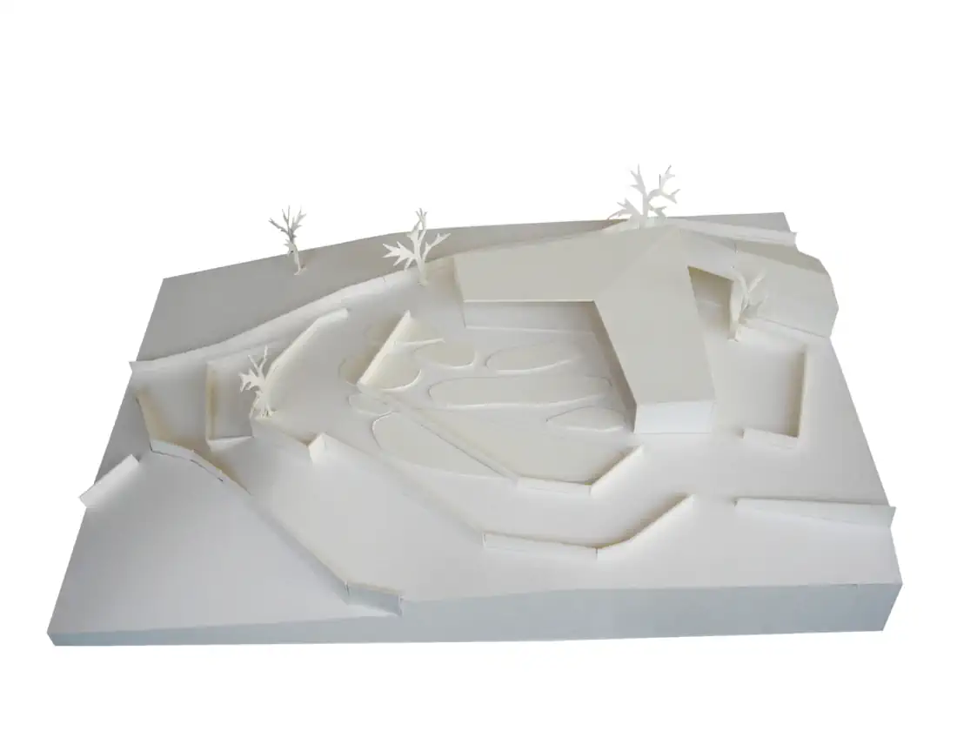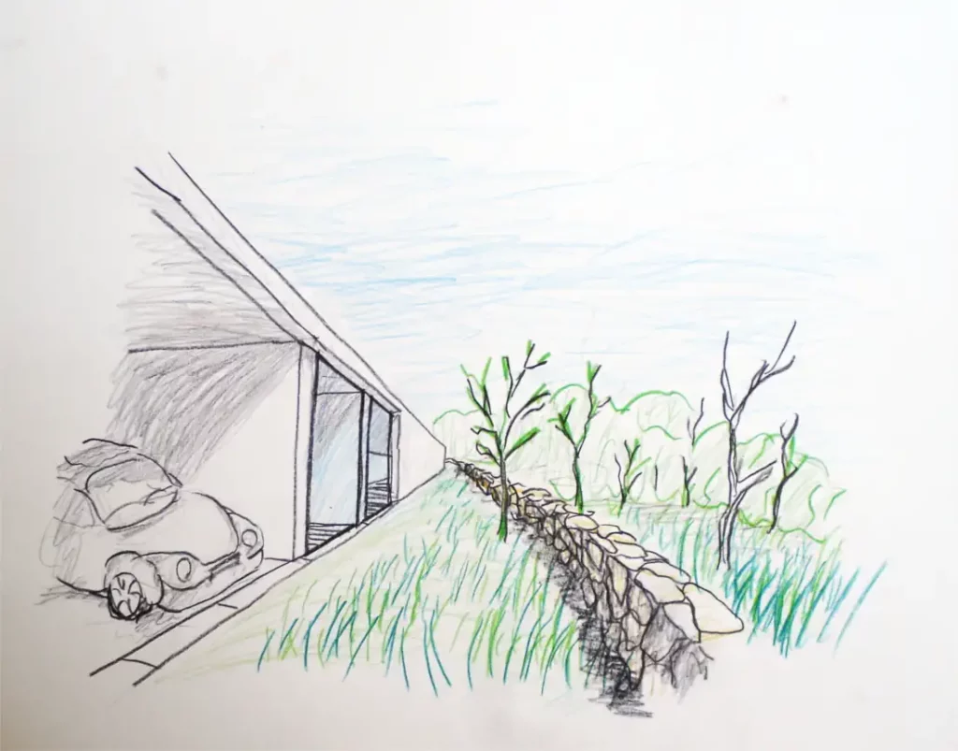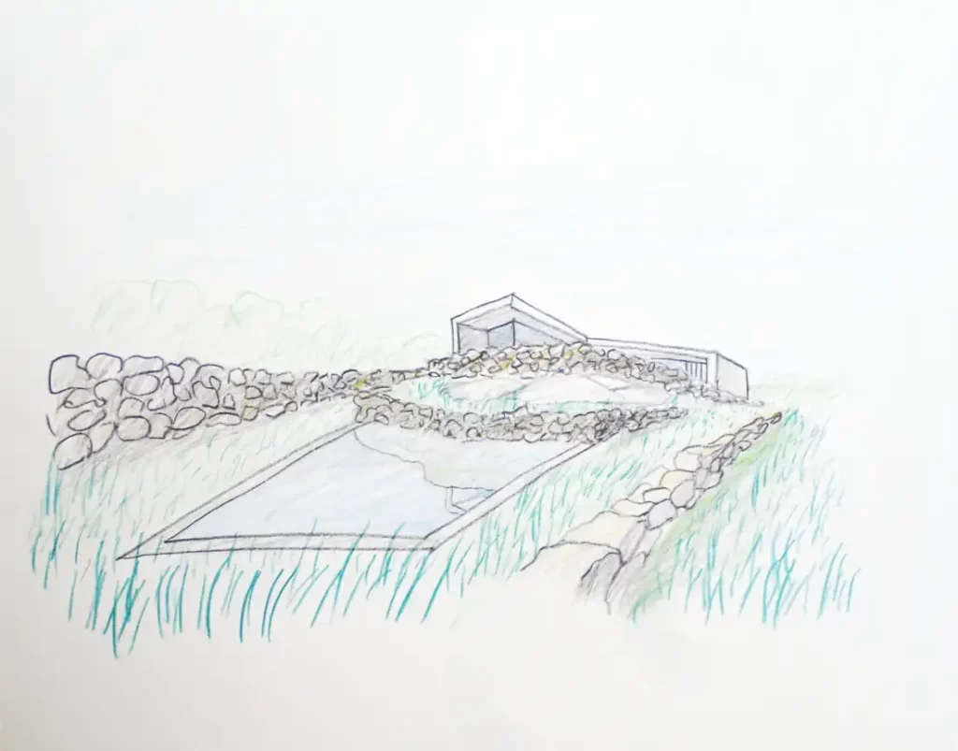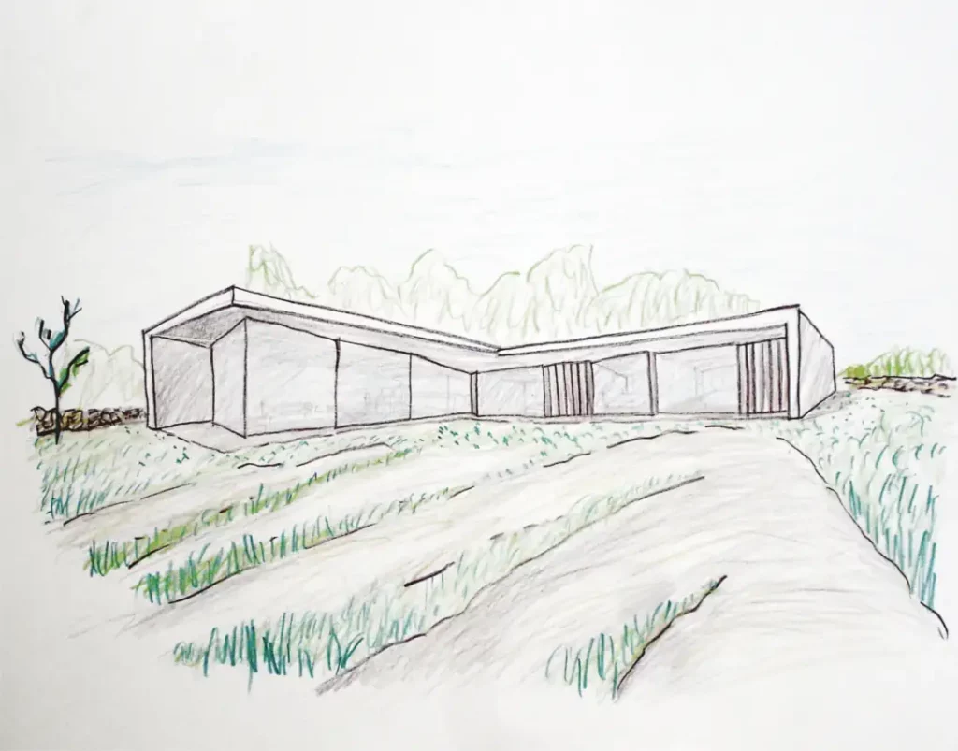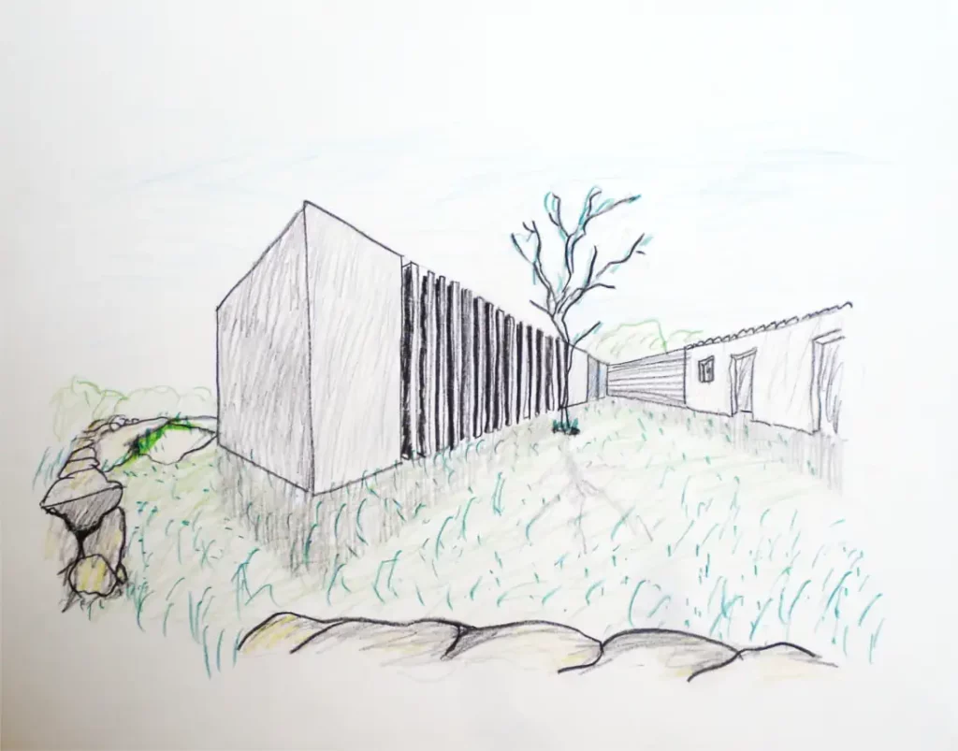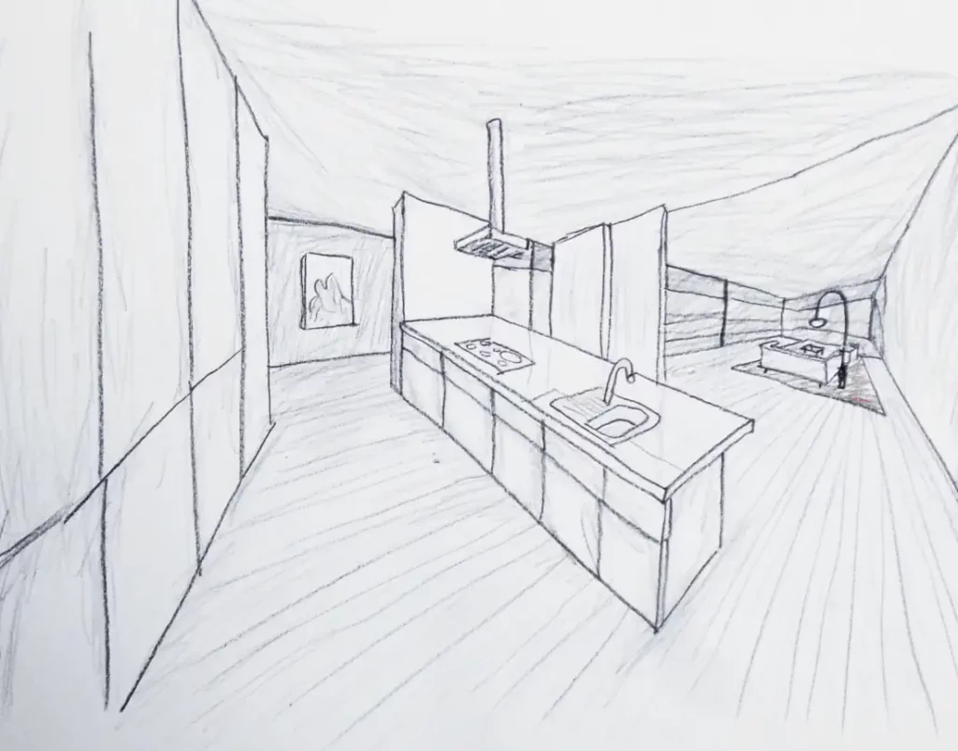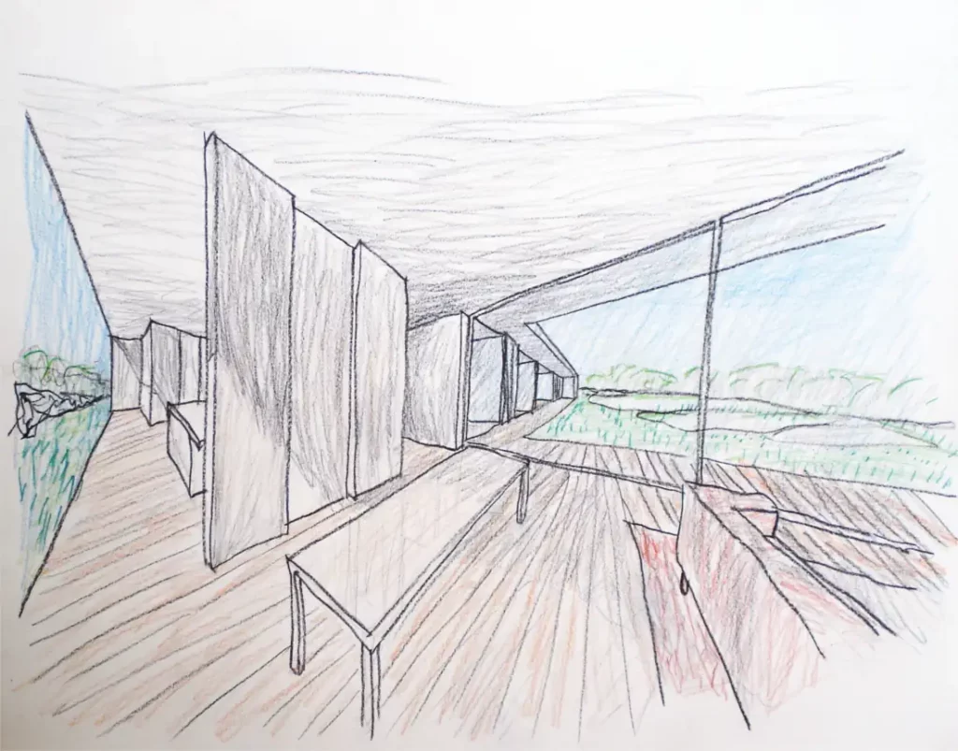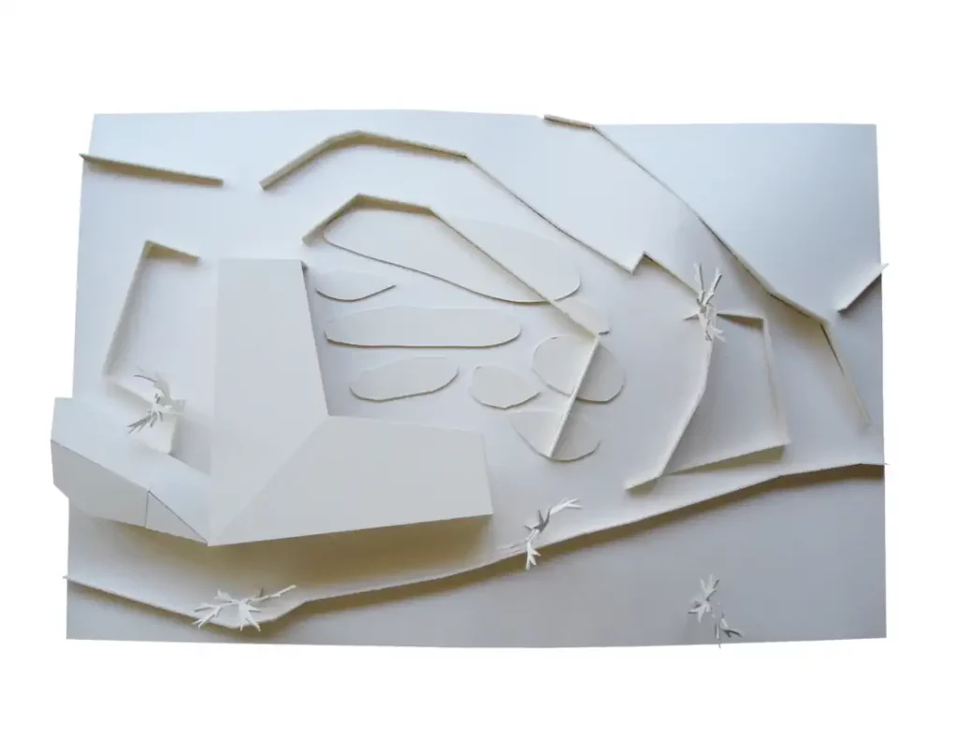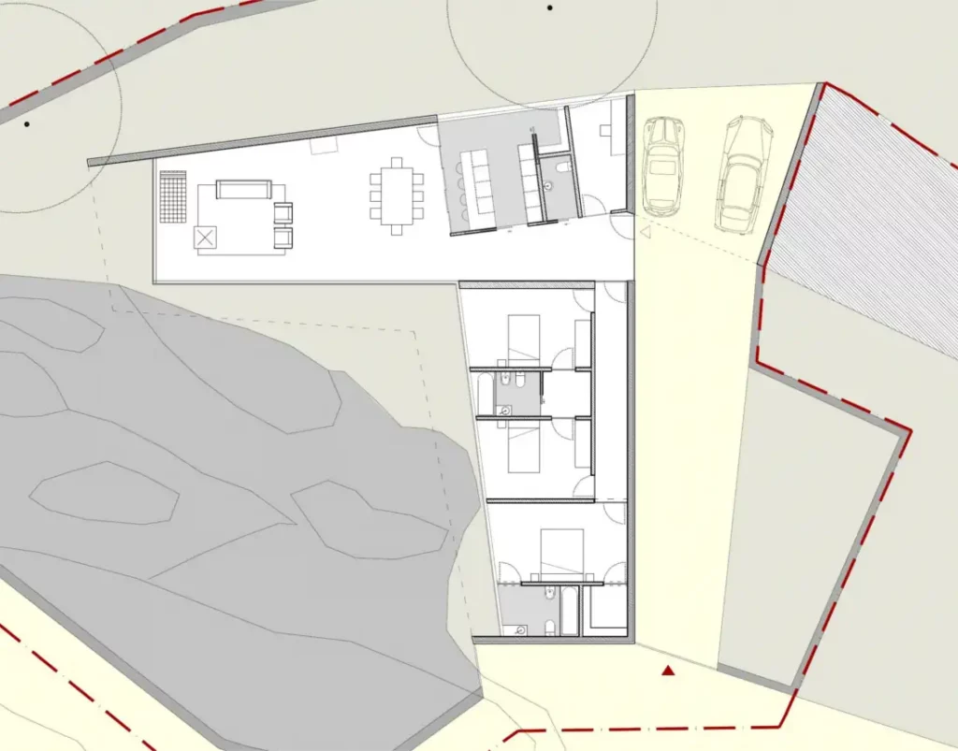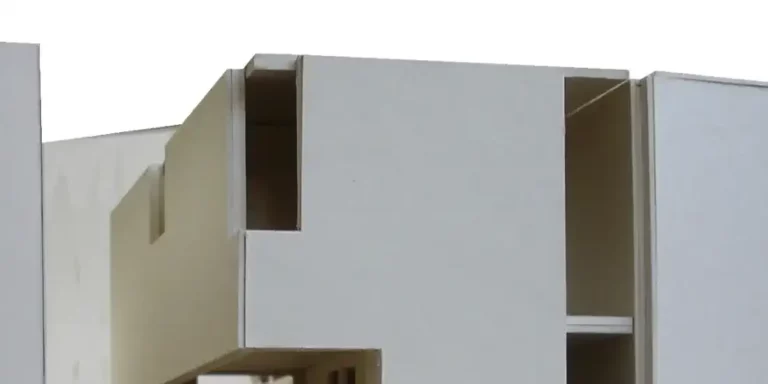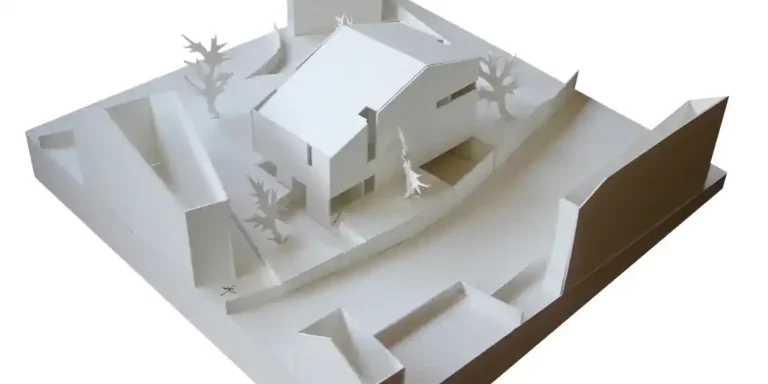A granite rock and a modern minimalist house to design were the main objectives proposed to our architects. We designed a one-storey house embracing the rock near a town called Vila Real. Only the kitchen, office and hallway are turned to the outside. In the courtyard are thus the bedrooms and living room. The garage integrates the house in the adjacent farm buildings… A modern porch protects the glazed areas of the courtyard from the sun and provides a place to enjoy the climate of northern Portugal.
Minimalist house in Vila Real
Images
The architecture project concept
We proposed a one-story house hugging the rock. Only the kitchen, offices and hallway face the outside. The bedrooms and living room look out onto the patio. The garage allows the house to be integrated with the agricultural buildings next door. A modern porch protects the patio with its glazed spaces from the sun and allows you to enjoy the demanding Trás-os-Montes climate in comfort.
