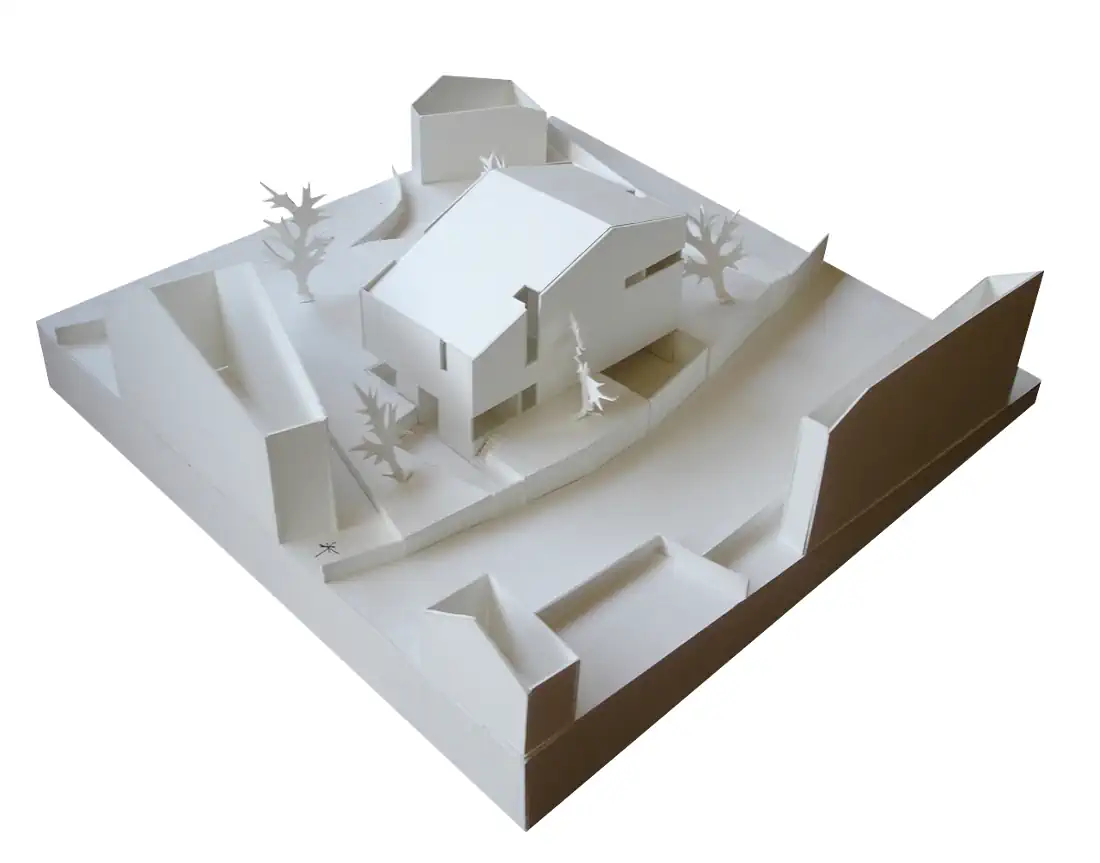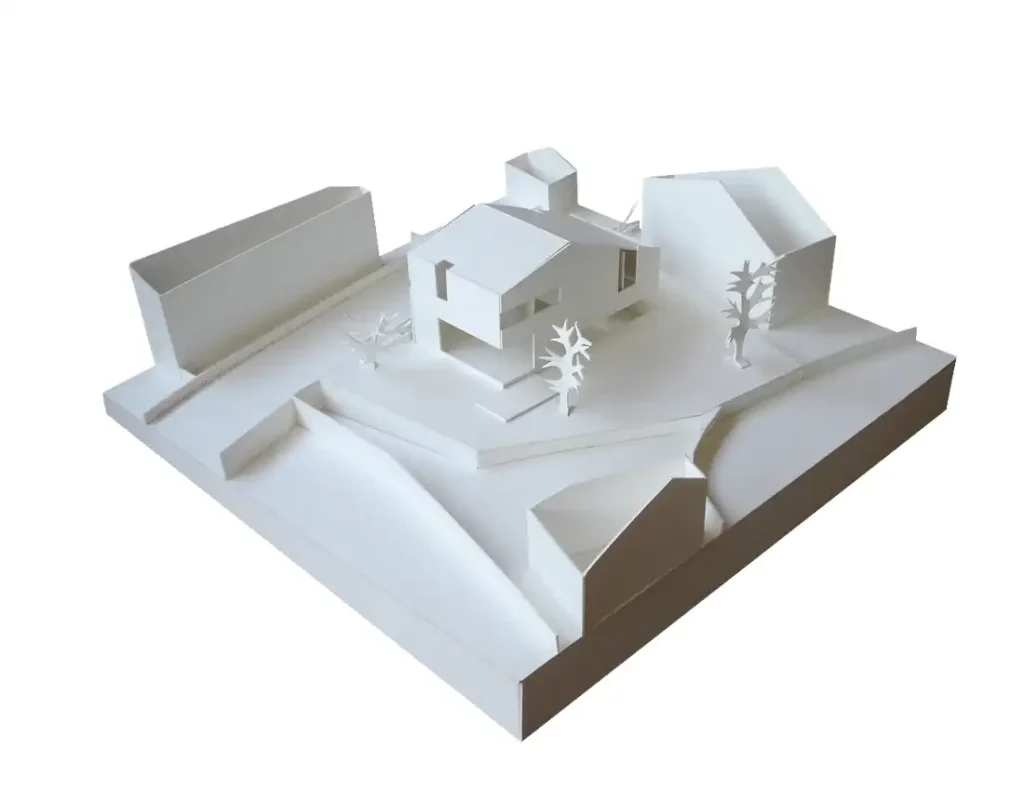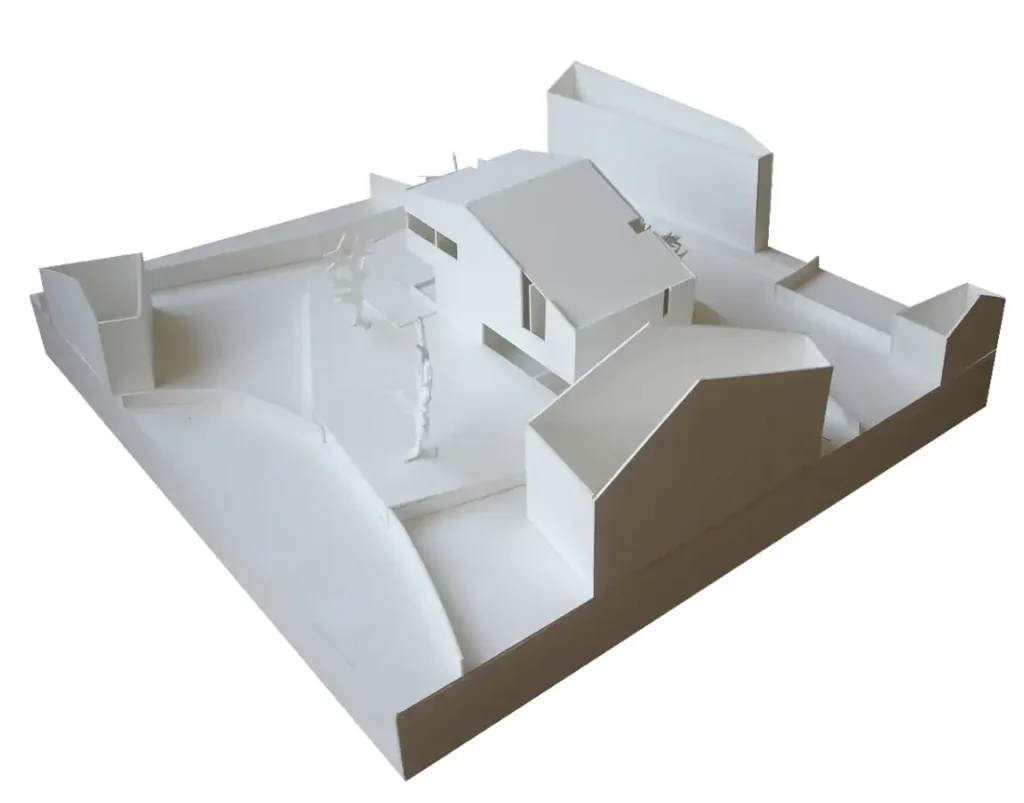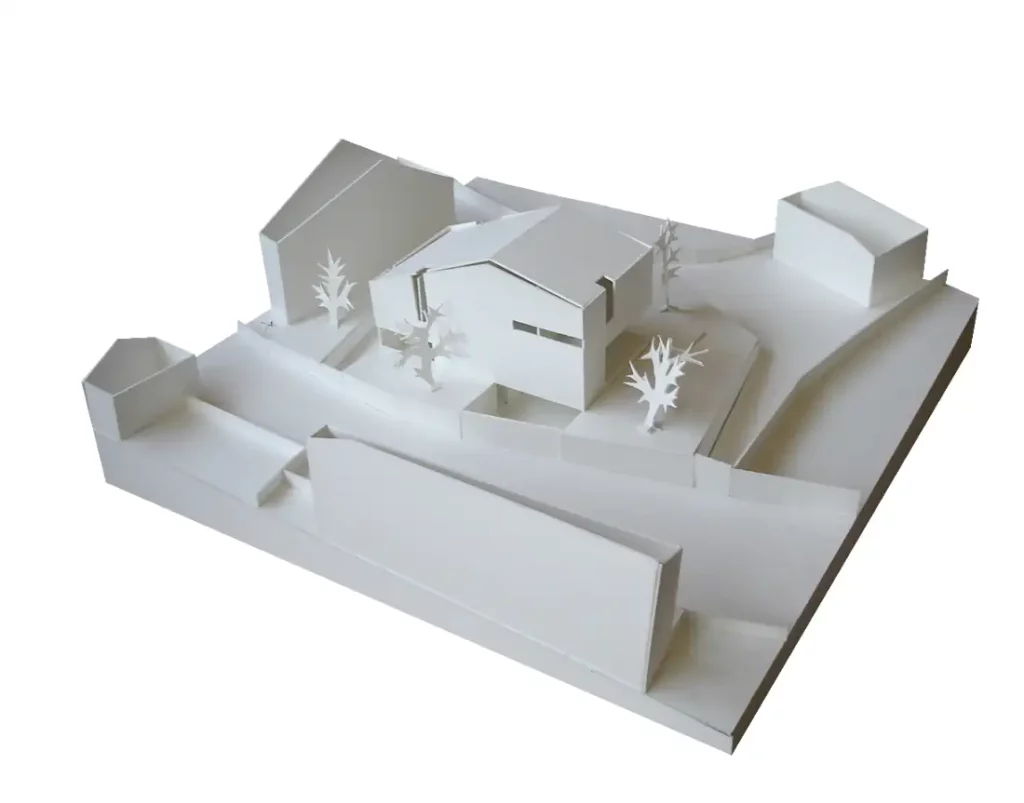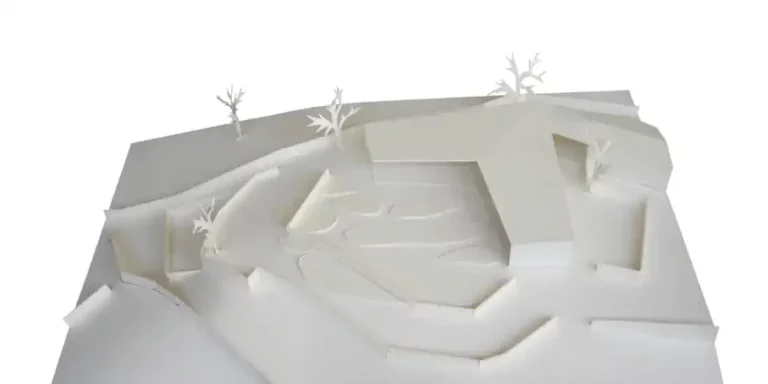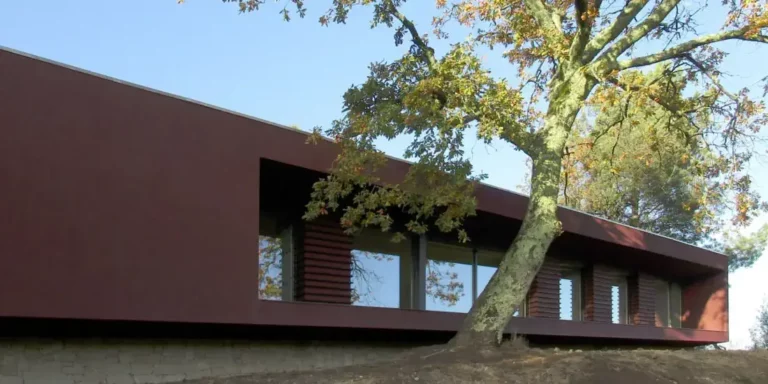Our architects have been contacted to develop a contemporary house in Europe, Portugal, Maia. The neighbourhood consists of single-family houses. The proposal is the development of a house with two floors, modern, functional and thermally perfect. The use passive solar strategies through judicious sun exposure is the main bet of the project. The house becomes economically sustainable, an essential issue for the future of the architecture and the environment.
Residence in Portugal, Maia
Images
Architectural design and thermal performance
We take thermal performance of buildings very seriously. That’s why we like to work with models that allow us to test the architectural design. Through our cardboard models and digital 3D models we can anticipate the thermal behavior of buildings. We thus ensure low energy consumption on heating or cooling our homes.
