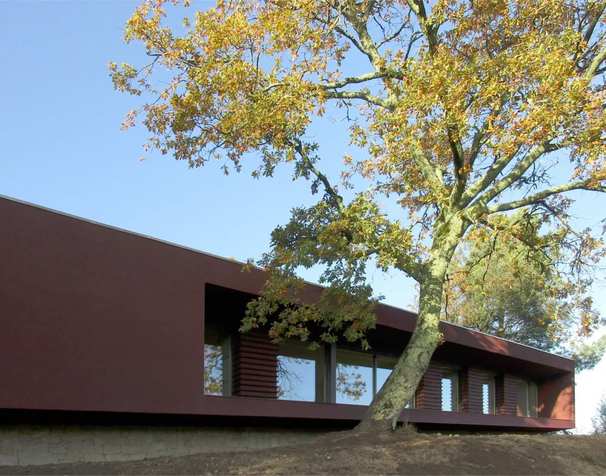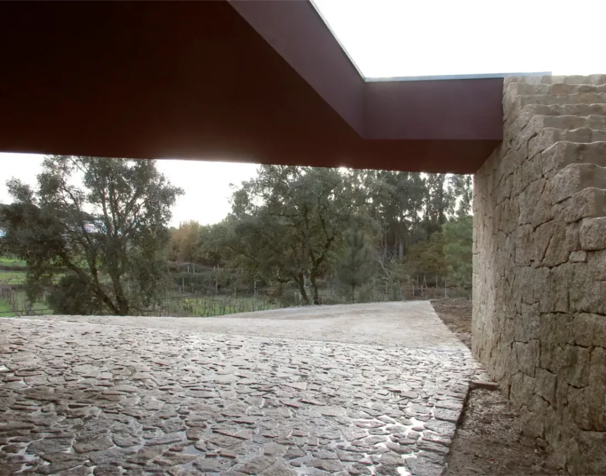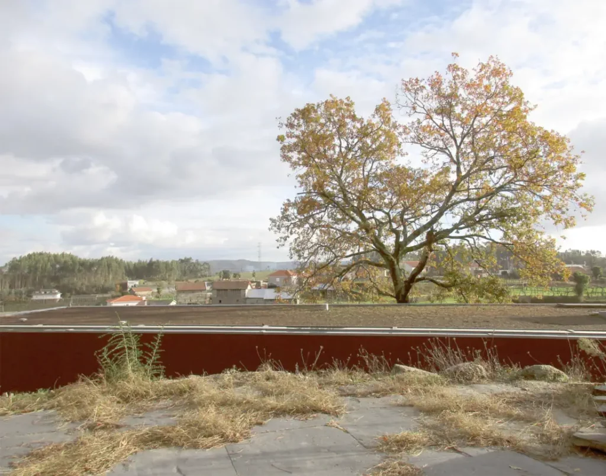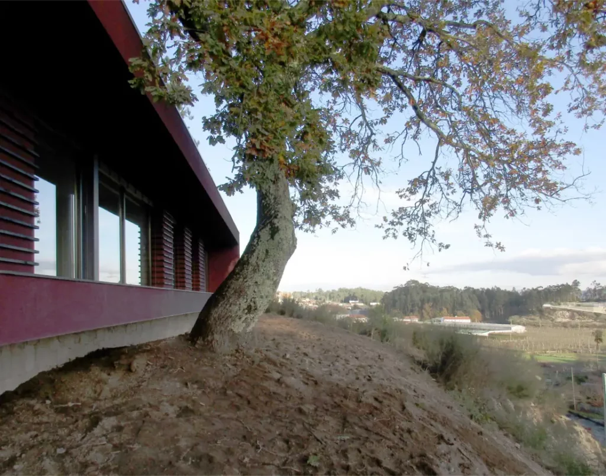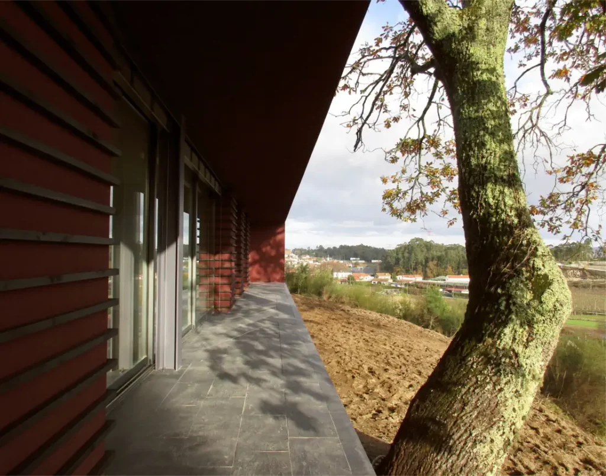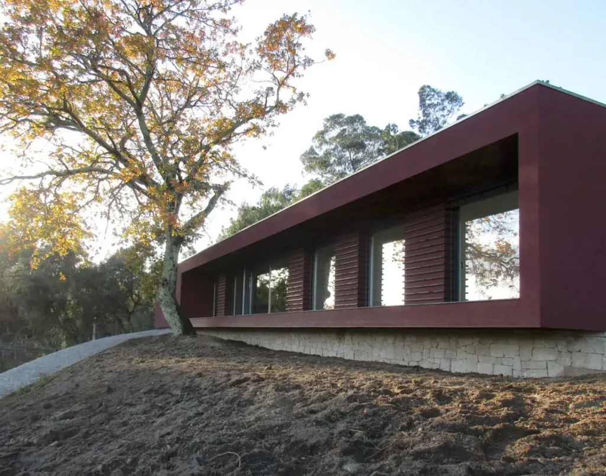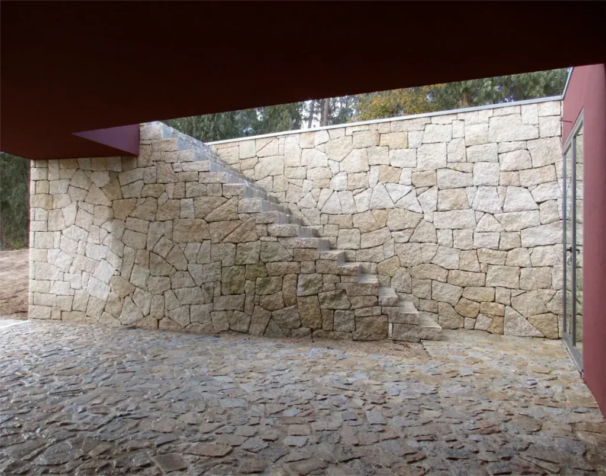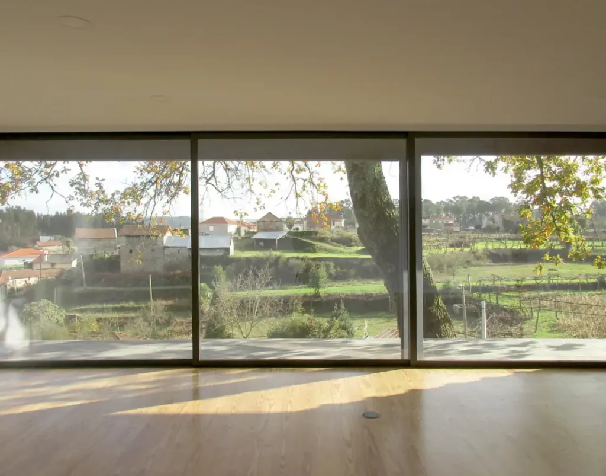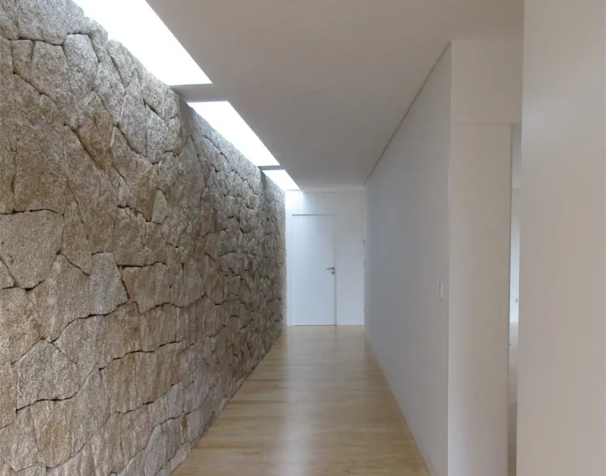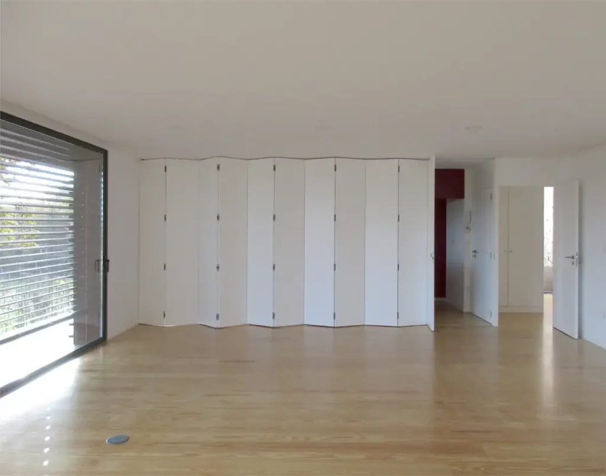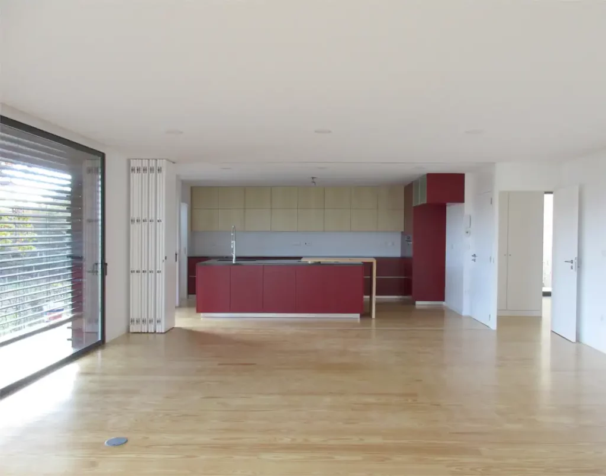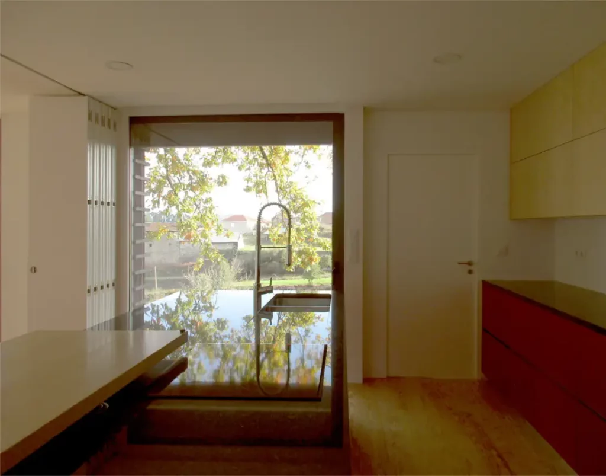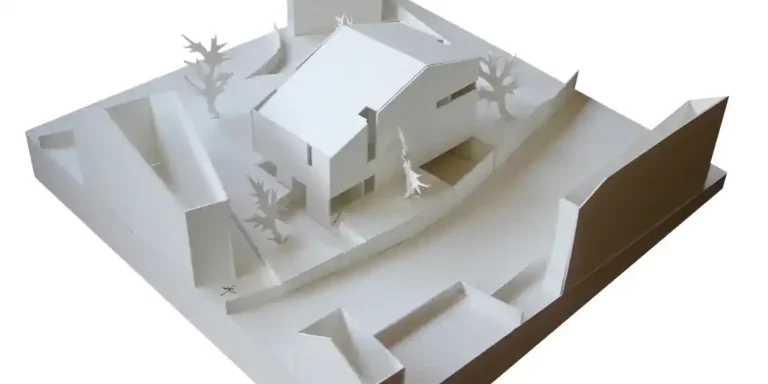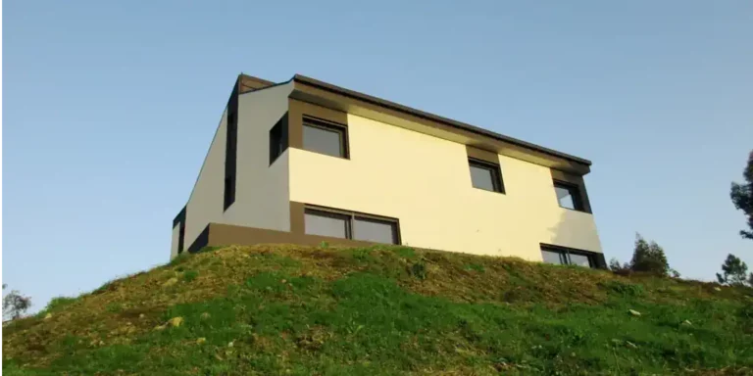We were hired to design a bioclimatic and energy efficient house in Baltar, Paredes. To design an ecological house we had to take a number of aspects into account. The project takes advantage of the magnificent views over the valley. At the same time we respect and preserve an existing oak. Ultimately, we systematically promote integration into the landscape and environmental sustainability.
Eco Friendly House
Images
Respect for the surroundings
The new construction should be located on an extremely sloped terrain. There was also a small building to rehabilitate. The strategy was based on creating an ecological house that would be characterized by maximum integration into the landscape and perfect energy efficiency.
We preserve existing trees
A huge oak serves as a guide for the house and allows for excellent thermal balance. Therefore, we conditioned and adapted the location of the house in order to allow this tree to survive and take advantage of its presence. Oak trees dominate the territory and generate a small microclimate of humidity under their canopy. Now this was precisely the strategy we used.
The ecological house architectural project
The area of the house was optimized to a minimum to reduce costs, it introduced overhead light into all spaces, took advantage of all the inertia coming from the earth’s mass, used a fully accessible vegetation cover, and above all opened up the entire house to the landscape to the south, duly protected by a canopy and external shading.
Passive solar energy thus becomes the main source of energy for the house. Thus, to the west, the porch and staircase guarantee comfortable car access and access to the garden roof.
Inside, the living room and kitchen communicate directly and are flexibly separated through panels. Natural light floods the spaces and the interior granite. The bedrooms and living rooms open onto the landscape with extensive views.
Outside and inside, nature is always close by. Basically, so that we all don’t forget that the great oak was already there before we arrived, and will continue to be so.
