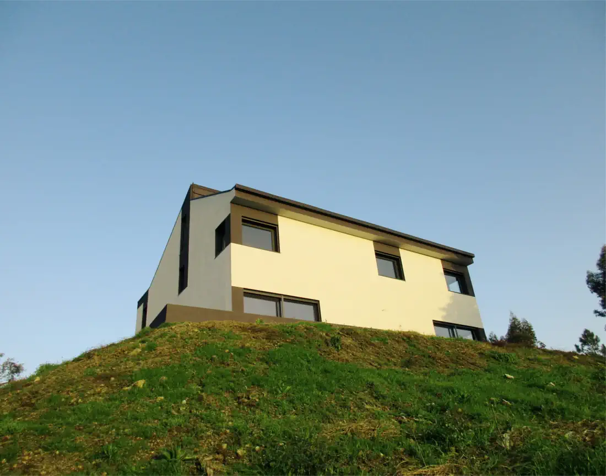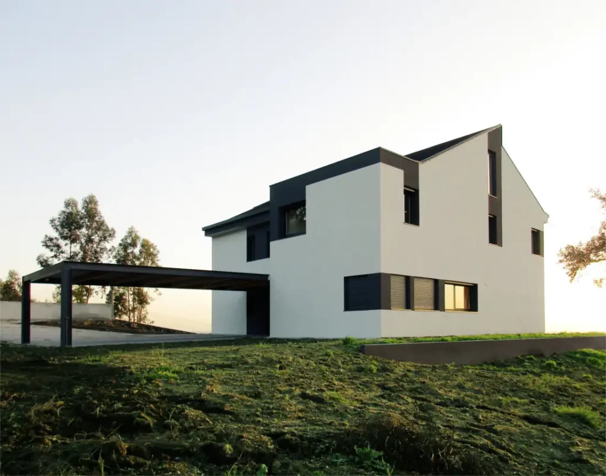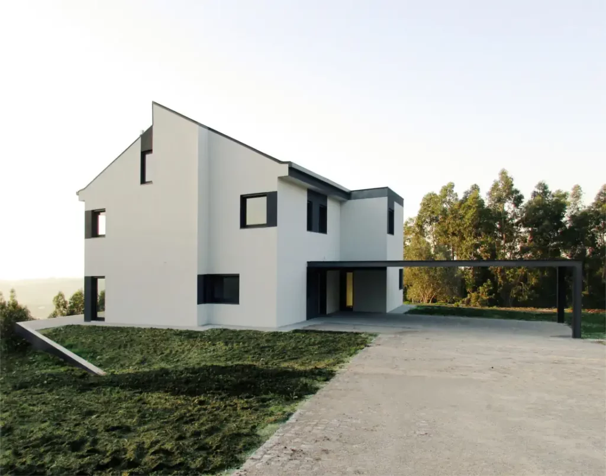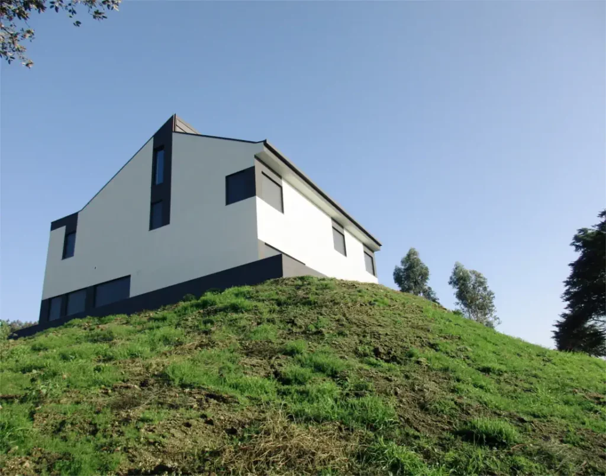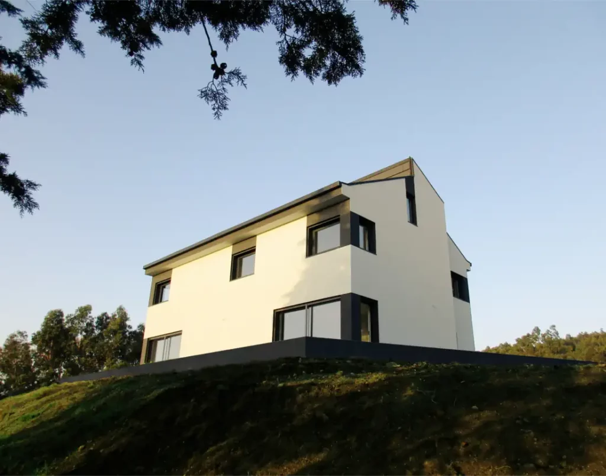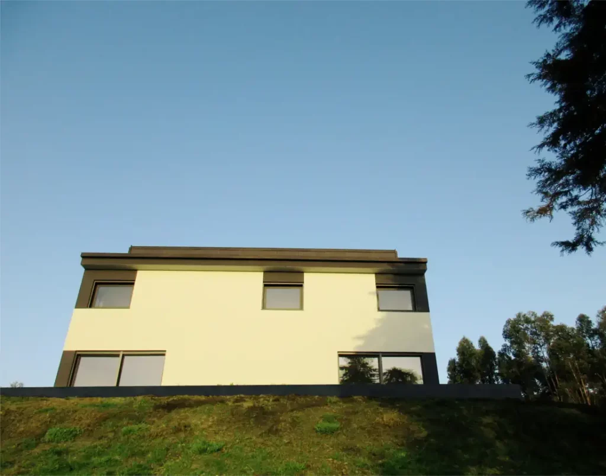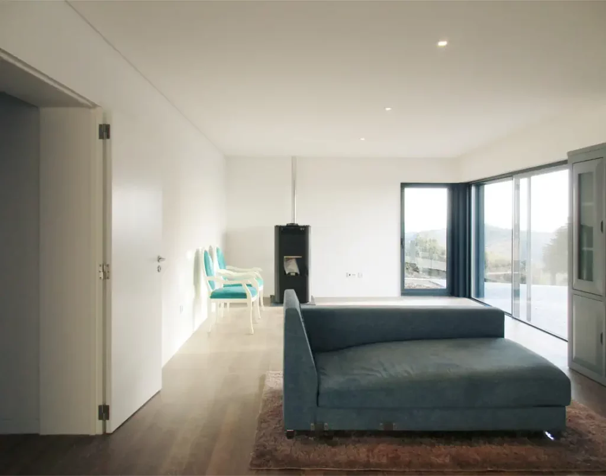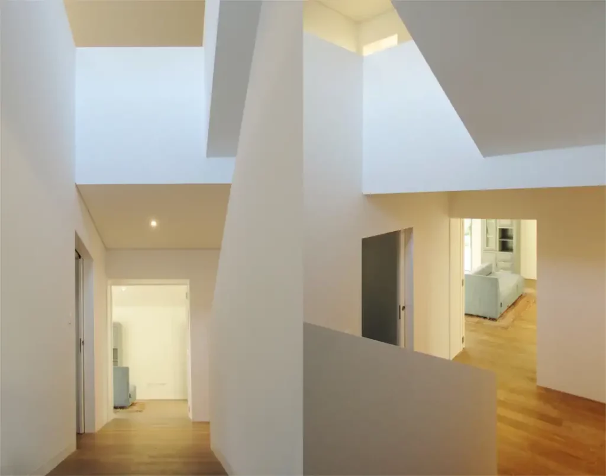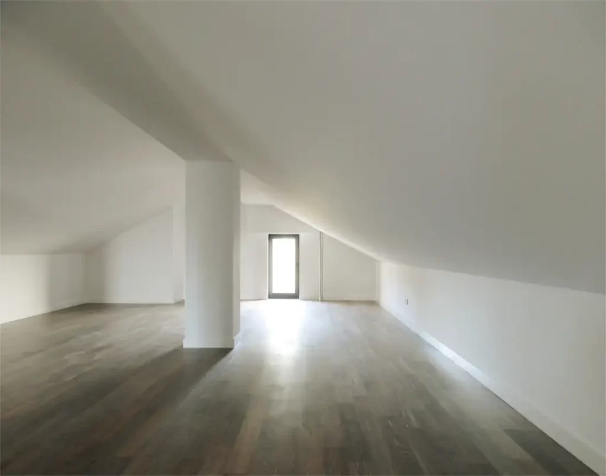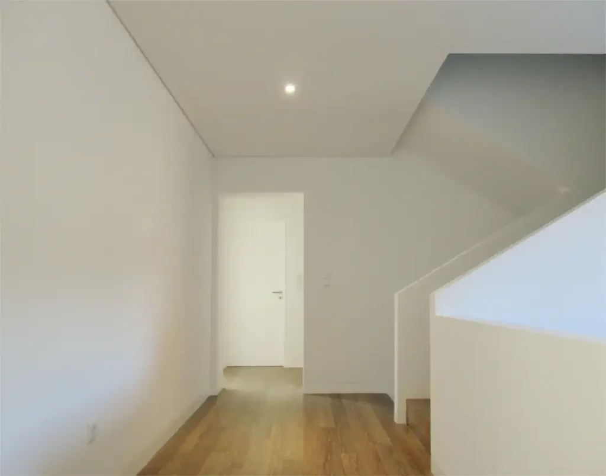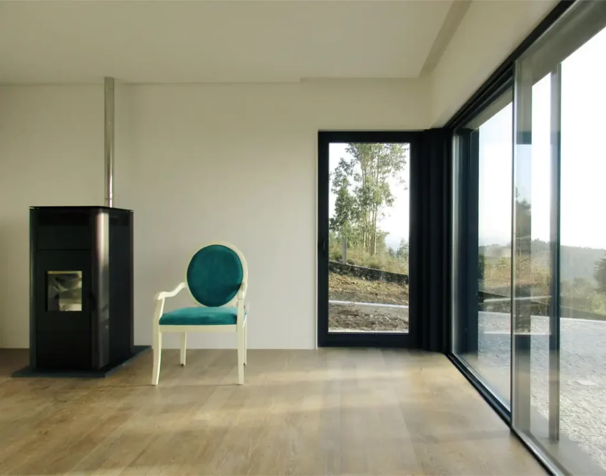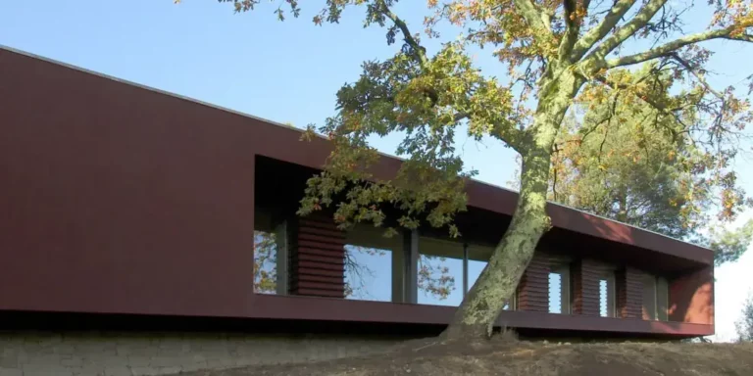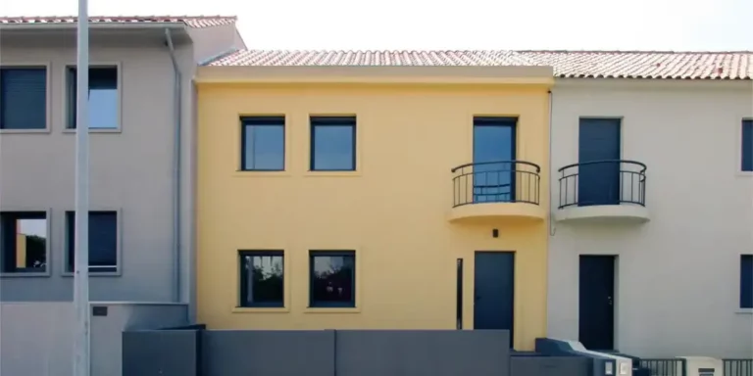We were hired to rehabilitate and reconvert a house in Paredes in order to make it an efficient house from an environmental, energy, aesthetic and functional point of view. Transforming low energy efficiency buildings into sustainable buildings is something we are proud of. The result of the architectural project is a modern, elegant and low energy consumption house.
Efficient House
Images
The energy efficiency of the house
The conversion of buildings from the 80s is a complex task as it involves analyzing the structure. At the same time, changing the building forces us to make the new solution compatible with current regulations and comfort requirements. Additionally, we redesigned all the glass openings in order to take advantage of passive solar energy through the respective external solar protections using home automation. In parallel, we changed all the exterior walls and roof to make them thermally efficient. Additionally, we adapt and update all infrastructures to new standards of ecological and environmentally friendly architecture.
The building rehabilitation
Inside, we designed the spaces to be spacious and provide an open view of the landscape. We also created a mezzanine that not only takes aesthetic advantage of the 3 dimensions but also generates an upward column of air. We use this solution from a thermal point of view to cool the house in the summer and heat it passively in the winter. On the ground floor are the kitchen, living room and dining room open to the outside. On the 1st floor there are bedrooms and on the top floor there is an “open space”. Finally, in the attic of the roof, the poetry of the space comes to us in the form of a cabin.
Abroad the garden is in Prado and a porch welcomes people and cars. In short, we organize the garden so that it is possible to enjoy magnificent views on the south valley.
An efficient architectural design
All architectural projects should be efficient. But we know that in rehabilitation everything is more complex and difficult. However, the role of architects is precisely to overcome contingency and build new aesthetic difficulties over the difficulties.
In short, drawing is sometimes erasing, being succinct and using the right elements efficiently. In this house the exercise was this, using only the essentials.
