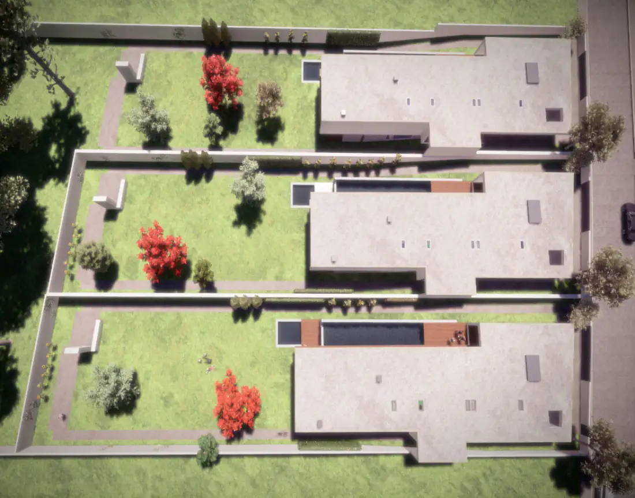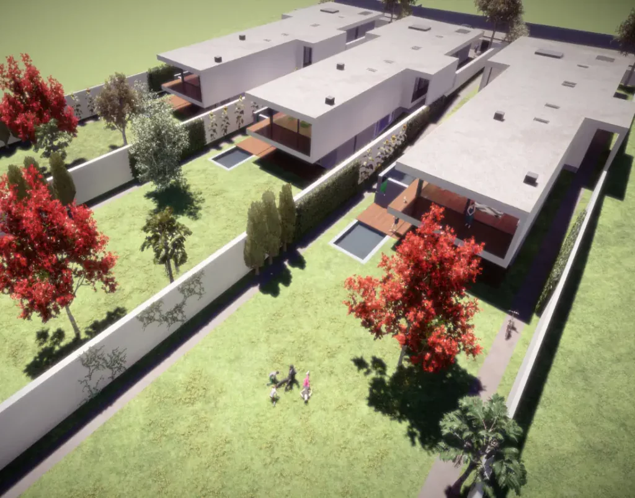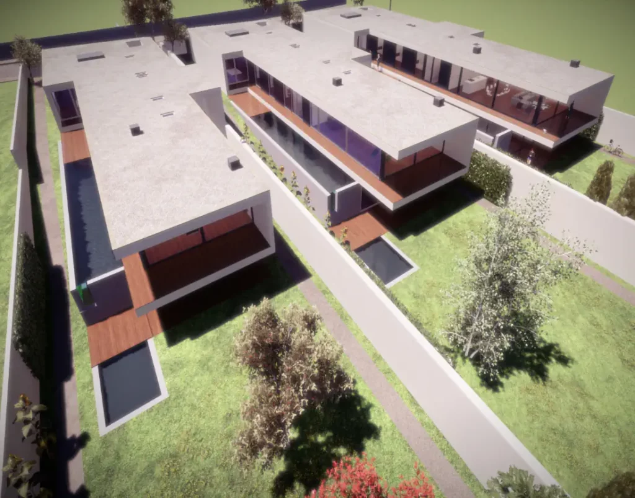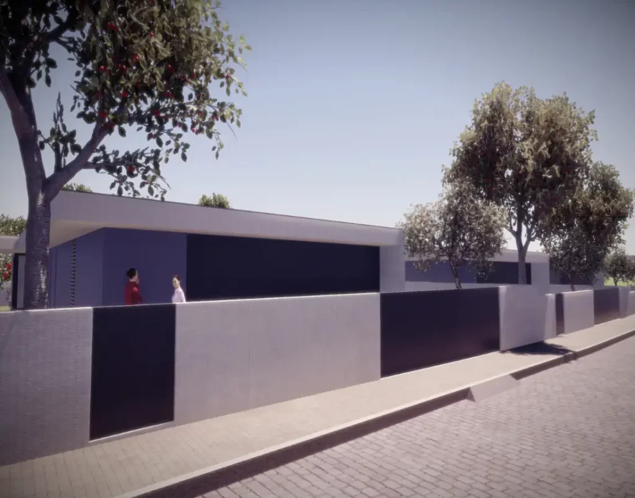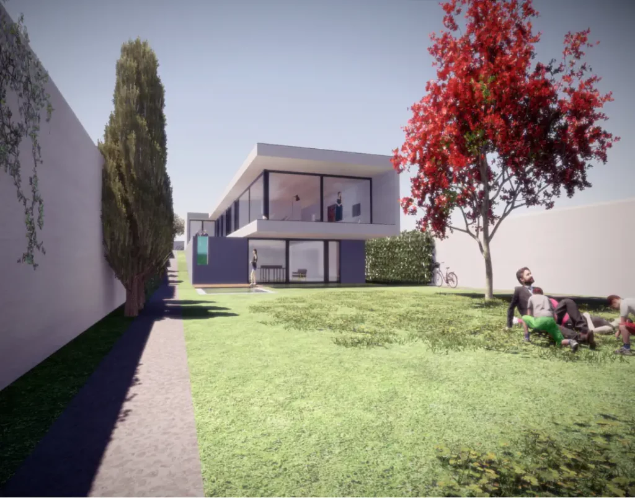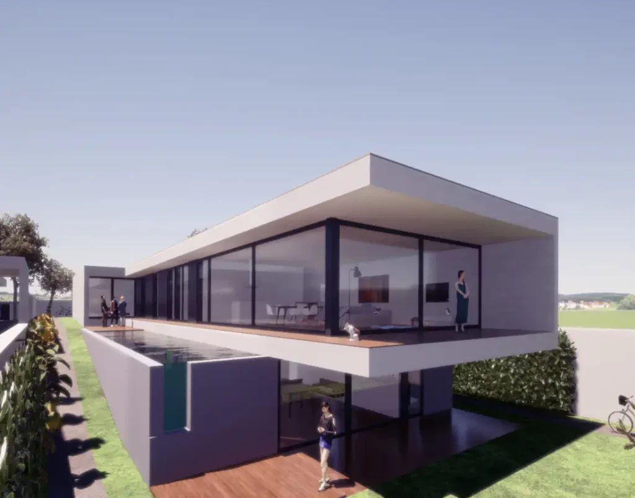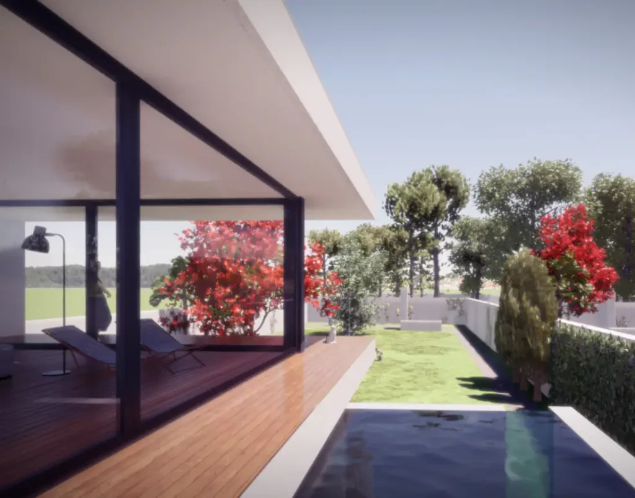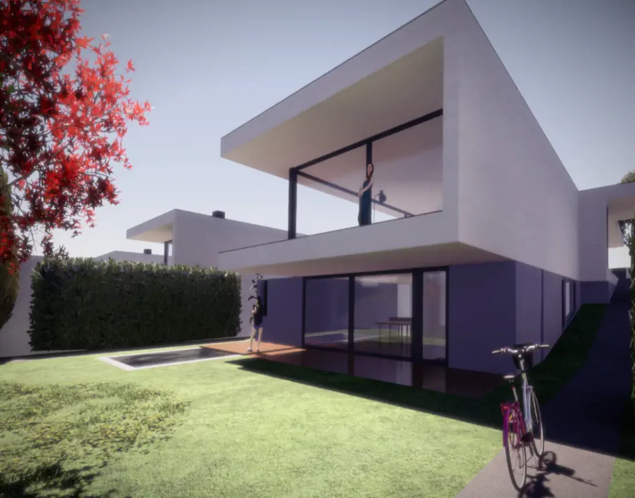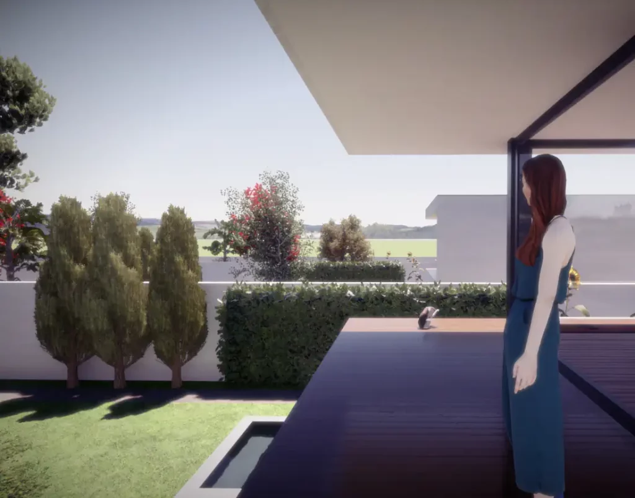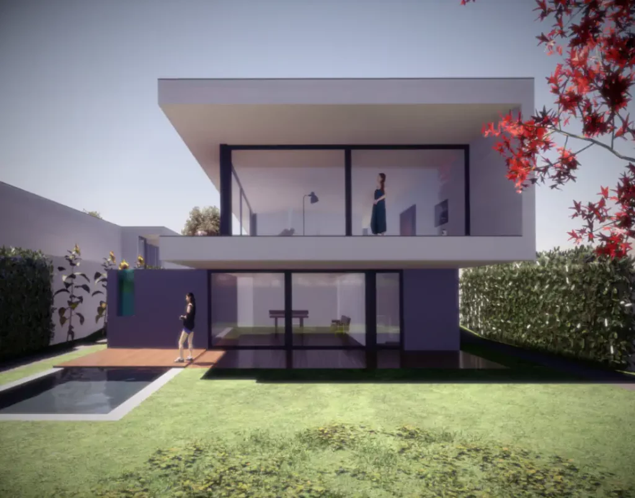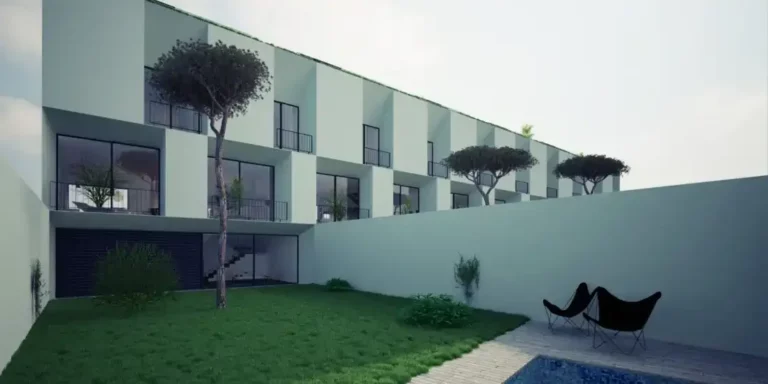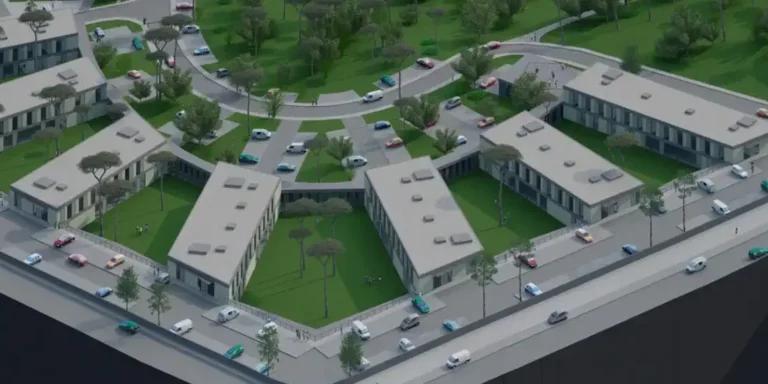Our architects office was contacted to develop a subdivision in Vila Nova de Gaia in which efficiency, functionality and sustainability were the main attributes. The strategy was therefore based on developing a solution for the lots that made the most of existing infrastructure and guaranteed lots with the necessary characteristics to develop a sustainable architecture.
Residential Allotment
Images
Sustainable urban planning subdivision
There are several strategies that can be adopted to create a more environmentally friendly city. In this subdivision project we apply the following:
- Take advantage of existing infrastructure (roads, telecommunications, water supply and sewage network, electricity and gas)
- Reduce the waterproofing area, increasing permeable areas
- Allow lots that can accommodate heating and cooling strategies with passive solar energy. Lots of four fronts are most effective for this purpose.
- Avoid earth movement
- Intensive afforestation
The characteristics of the various lots and the respective subdivision permits thus determine the future performance of the architecture.
The organization of lots and houses
The architectural strategy for each lot included not only energy efficiency concepts but also maximum functionality. In this sense, the house is developed embracing a patio with a swimming pool and views over the garden. Next to the street entrance is the garage and connected to this is a pergola that leads to the entrances. On the upper floor are the bedrooms with private bathrooms, the kitchen, the guest toilet, the living room and the dining room. On the lower floor there is a guest bedroom, laundry room and games room. Some features such as the cinema room and small bar position these lots in a high segment.In short, the city will only be environmentally efficient if the architecture is also efficient.
In this sense, preparing an ecological subdivision means preparing environmentally friendly urban planning.
