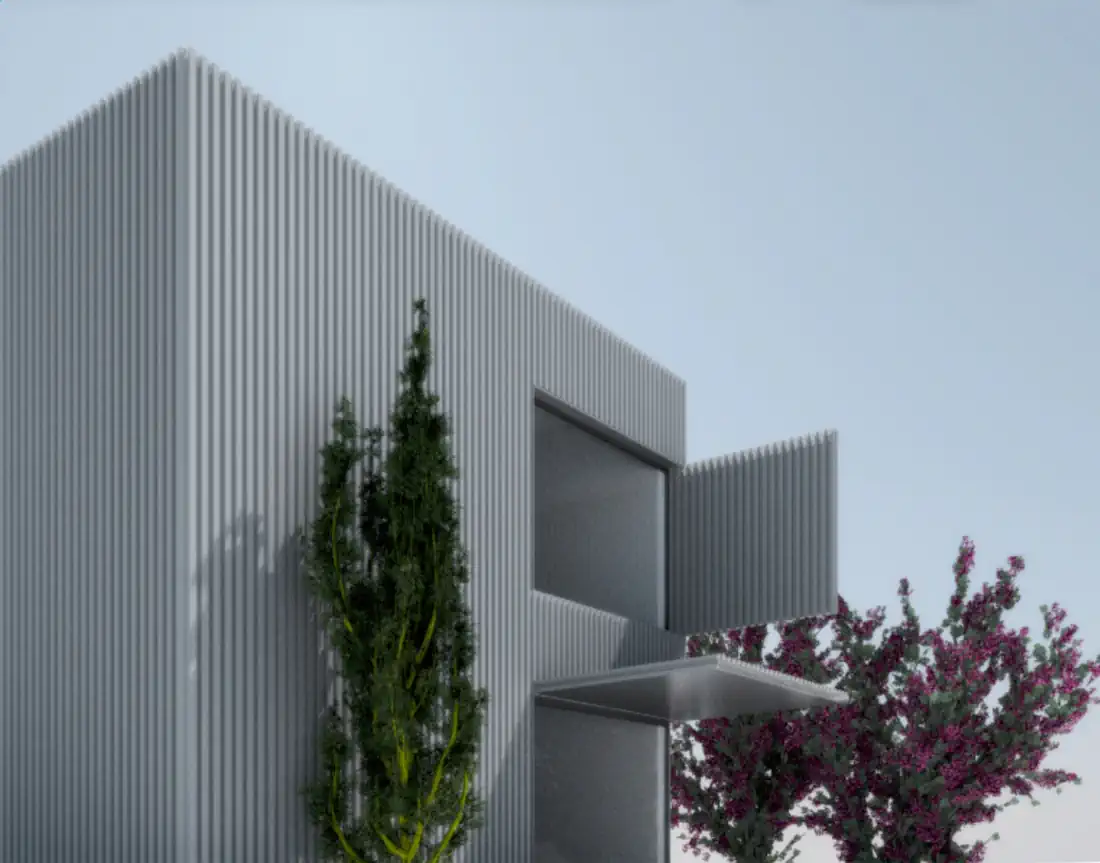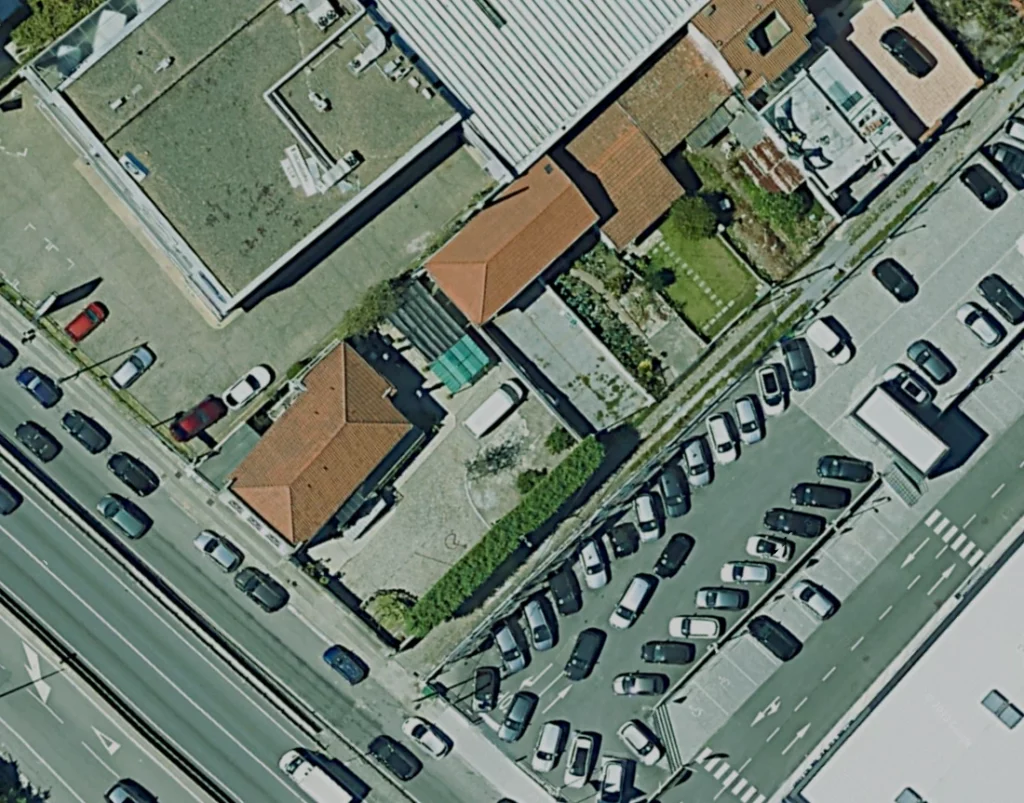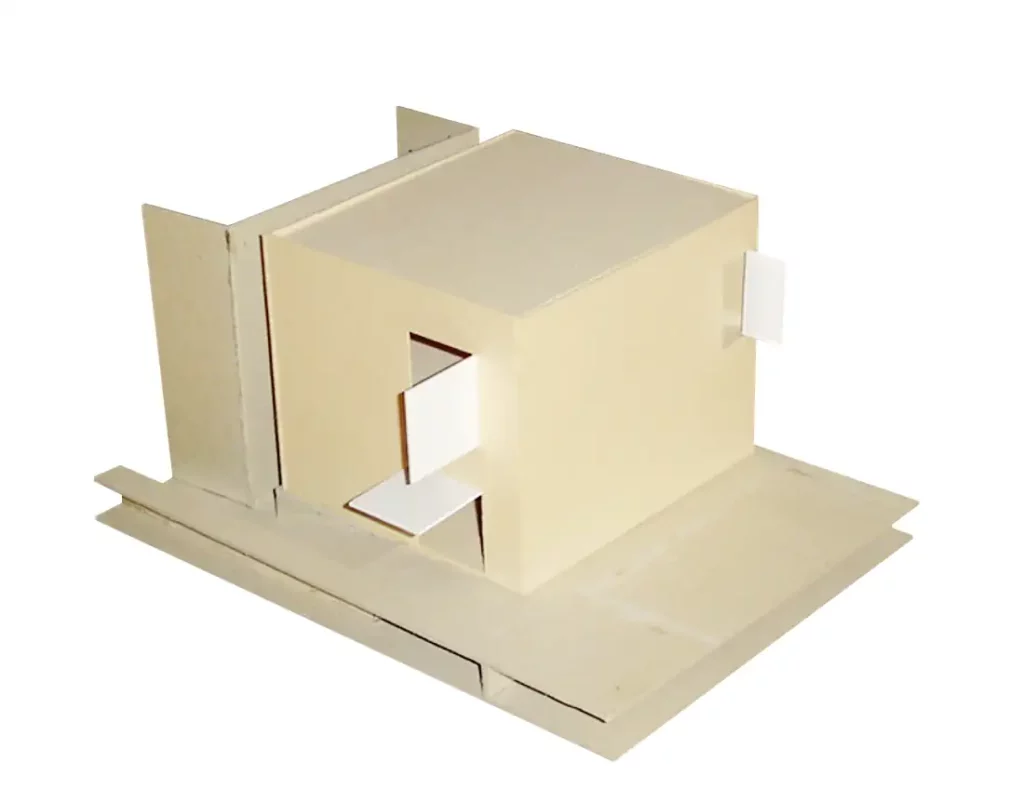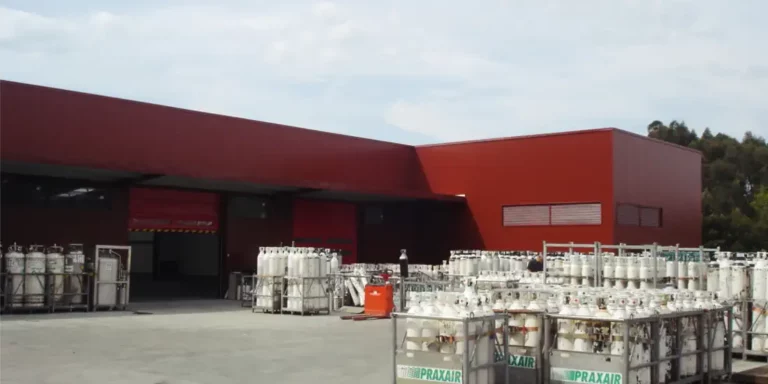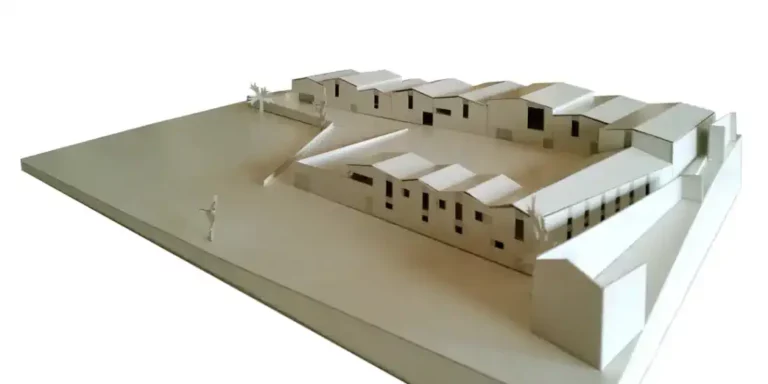It was necessary to expand the offices and production spaces of an old industrial building in Gondomar. Located in the outskirts of Oporto, the client required a low budget project. We designed an industrial building in a light steel frame structure with a metallic finishing in the exterior. The new space connects to the old one throughout a small bridge. The light enters through openings whose concept is the simple tear of the walls. A new container shines in the industrial Oporto periphery.
Industrial Building
Images
The architectural project
We designed a building with a metal structure covered in corrugated iron. We connect the new space to the old through a sleeve similar to an airport structure. Light enters offices through openings that are nothing more than a simple tear in the walls. The visors that result from the openings protect the interior from the sun. A new container shines on the outskirts of the city.
