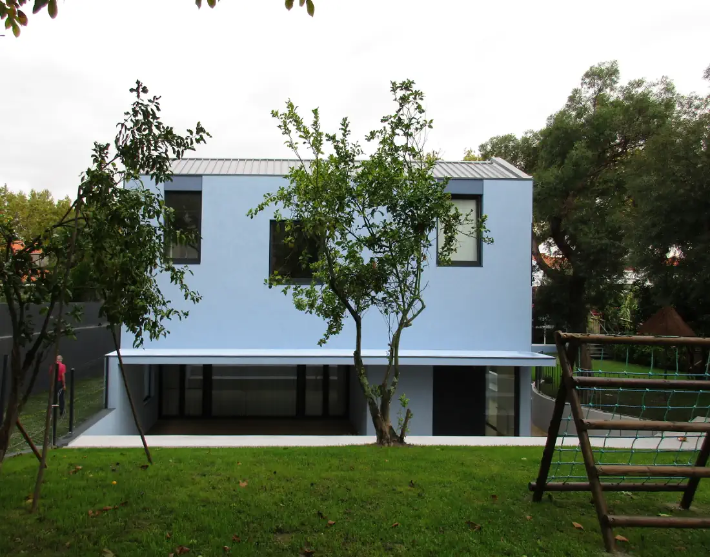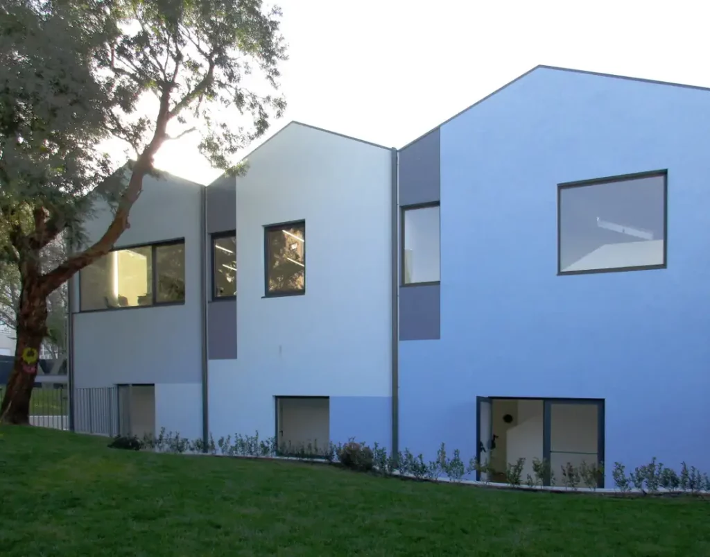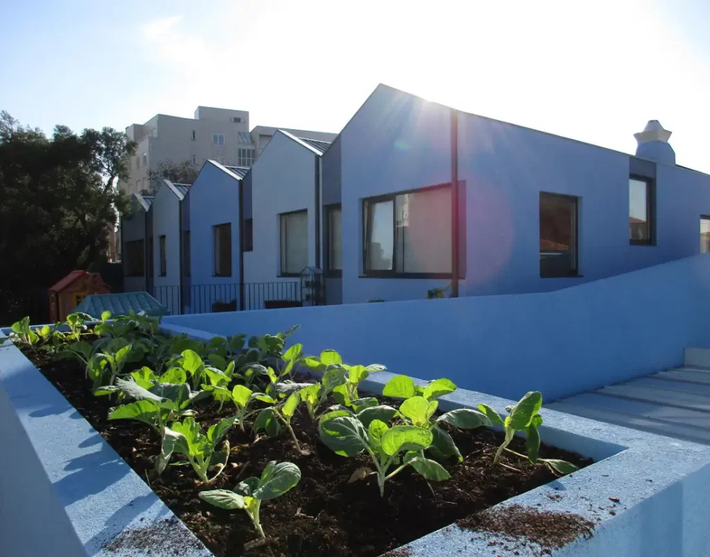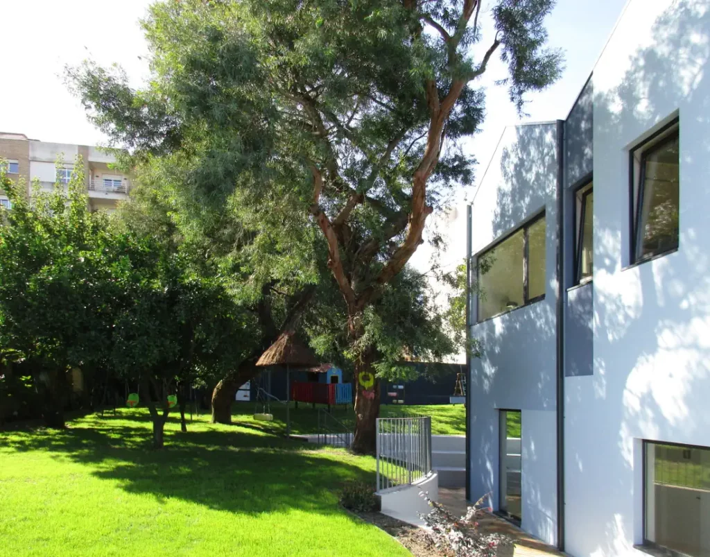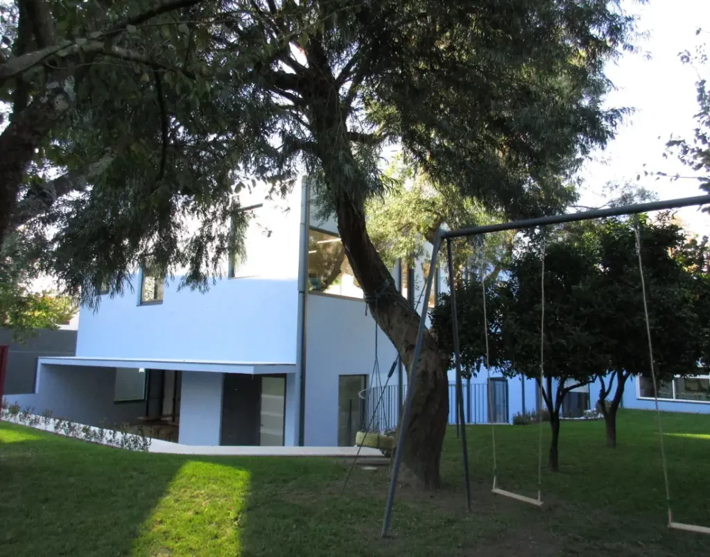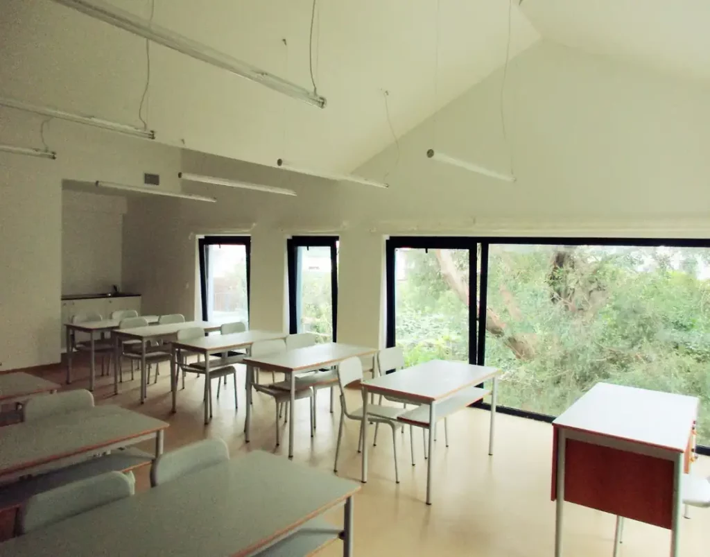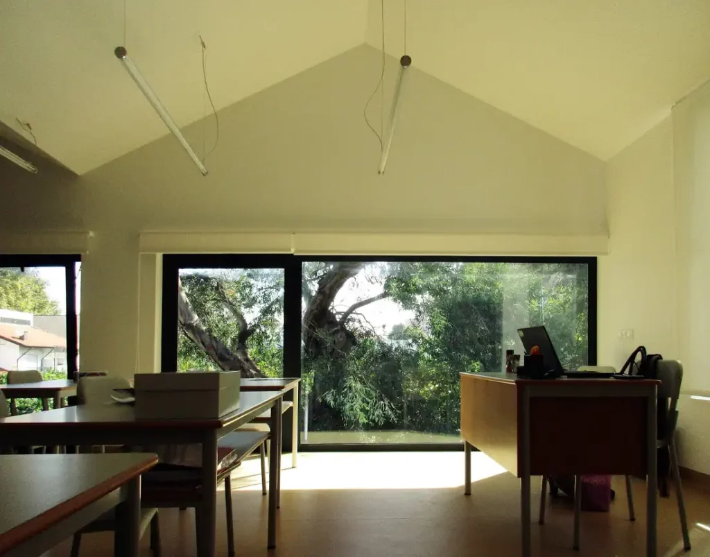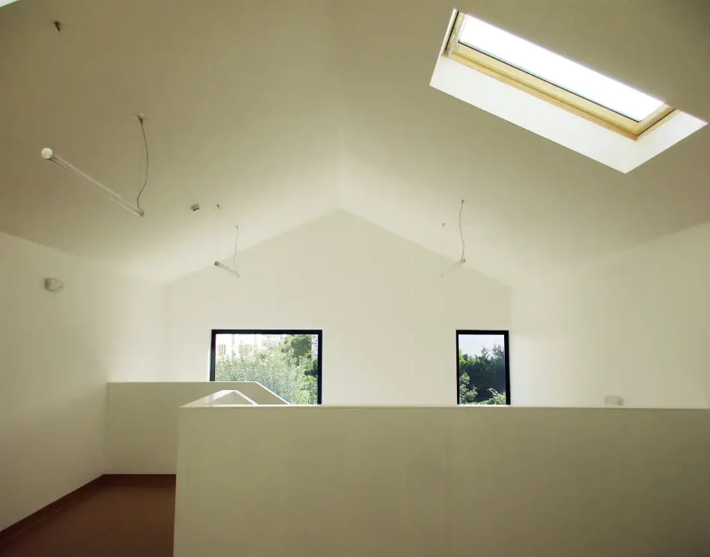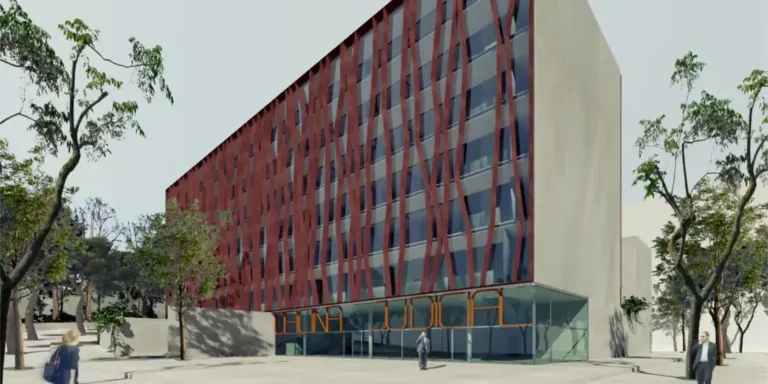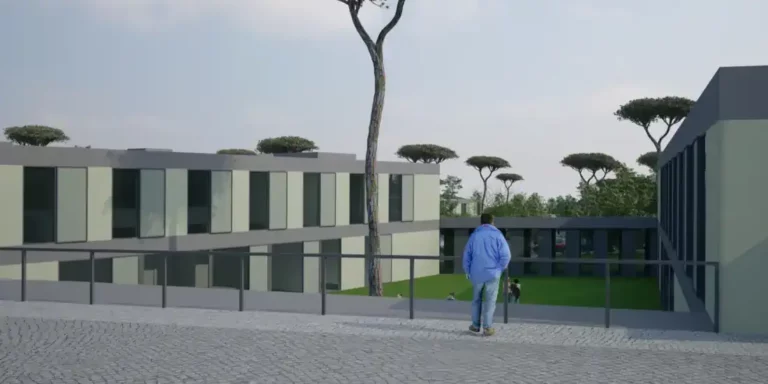We received the extraordinary opportunity to design and license a school in Porto. Basically, it was about planning the growth of a nursery and nursery and its expansion to accommodate the 1st cycle of basic education. In the end, we renovated two single-family houses and expanded the construction with a new building. We managed to provide the whole with a unique image and in dialogue with nature. We have always had one purpose: a school where students feel at home!
School in Porto
Images
The architecture project
The objective of the project was to rehabilitate part of the buildings and build another part from scratch. Obviously, it was also essential to give coherence to the set made up of distinct spaces. It was therefore necessary to redesign the garden and ensure that it was present in all spaces of the school. At the same time, strict cost control had to be taken into account in order to guarantee the future sustainability of the investment.
The challenge of drawing for children
This was possibly one of the biggest challenges we had as architects. But the biggest challenge did not come from technical, architectural, regulatory or economic issues. The biggest challenge came from the fact that we felt we had an obligation to design for children. Anyone who educates or teaches, who has children or who regularly lives with children knows that this topic is fundamental and a task that is never finished. So we asked the question: how to draw for children? We then think about the children’s drawings and the symbolism of the concept of school or home that they always share with us. In reality, no matter how much modernity appears, children continue to draw roofs and paint trees and flowers alongside. That was it! We had to design houses! We would have to draw an entire neighborhood of them if we had to! Furthermore, the school is called: Casa do Cuco!
A home to learn
Basically, the school is just a house where you learn. But we had to draw this house the way children draw, in a simple, elegant way and with a rigorous and precise line. A trait that sometimes even contains some minimalism. Yes, that was the modernity we wanted. And the garden had to enter all the classrooms! How wonderful it must be to be able to learn under a classroom that reminds us of a drawing with a roof! And the windows had to be the height of children and not, as always happens, the gigantic height of adults! This had to be children’s architecture.
