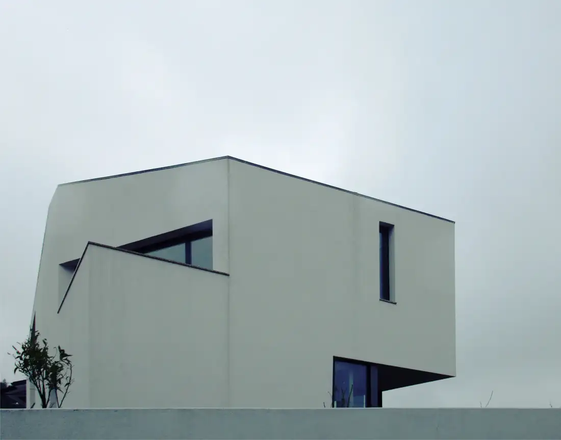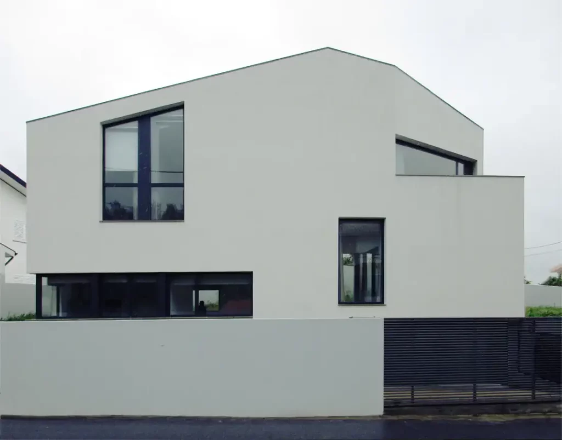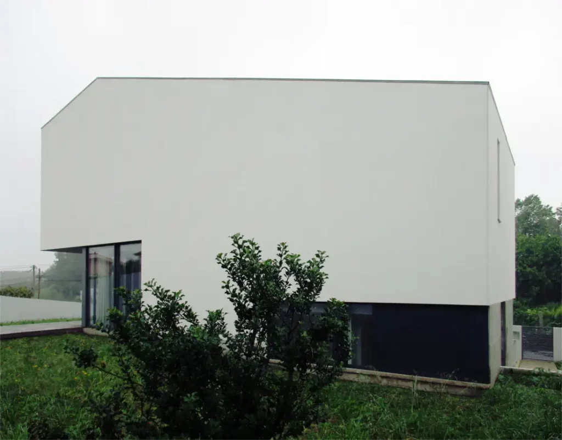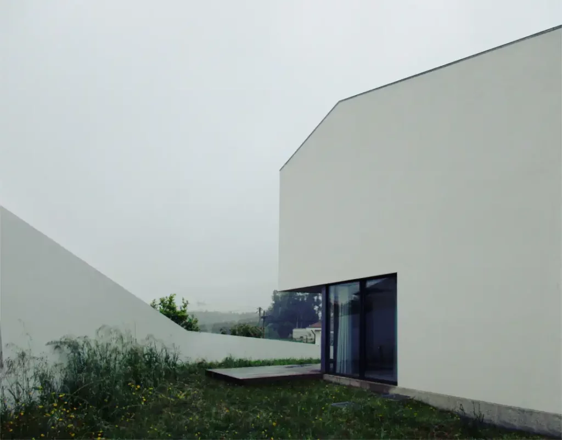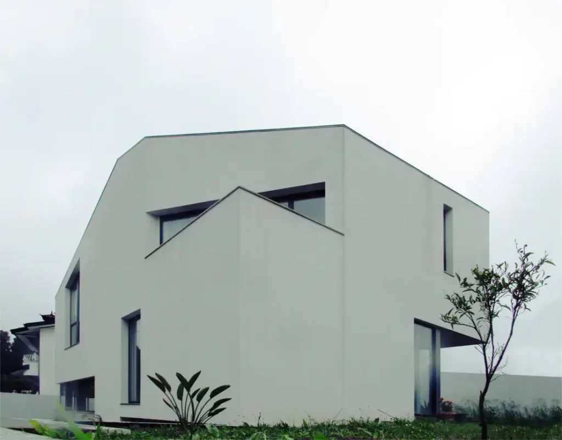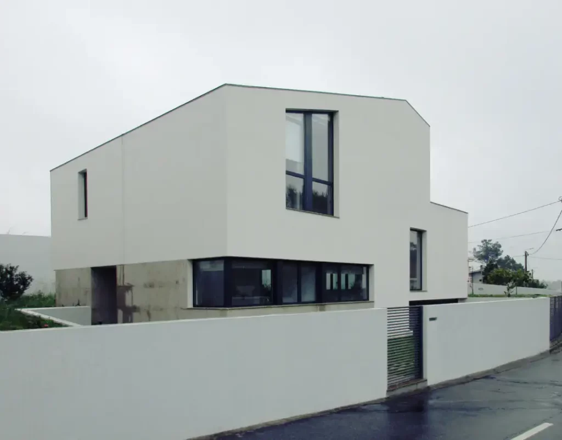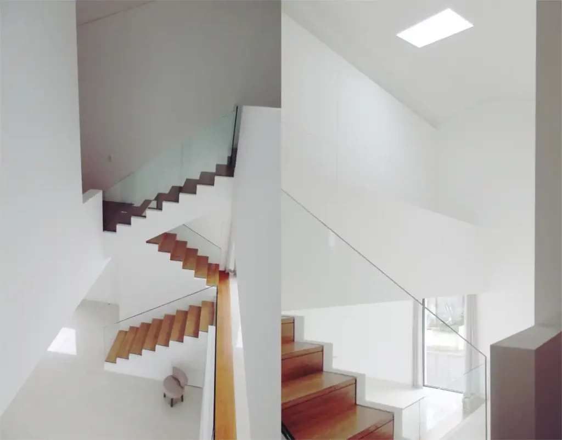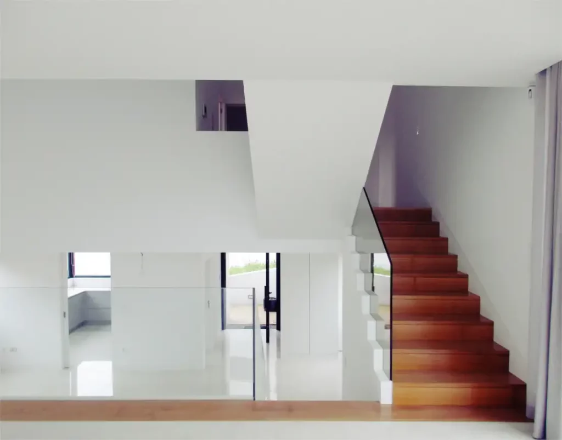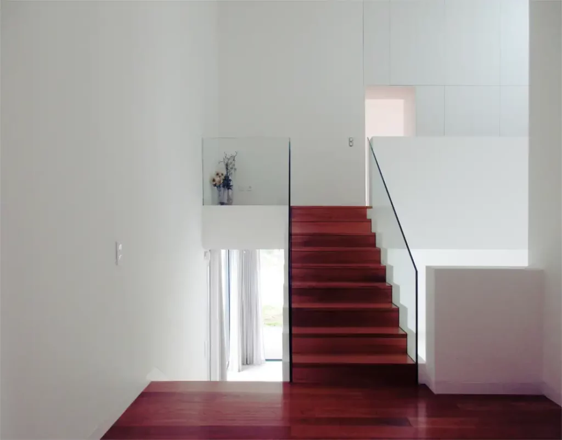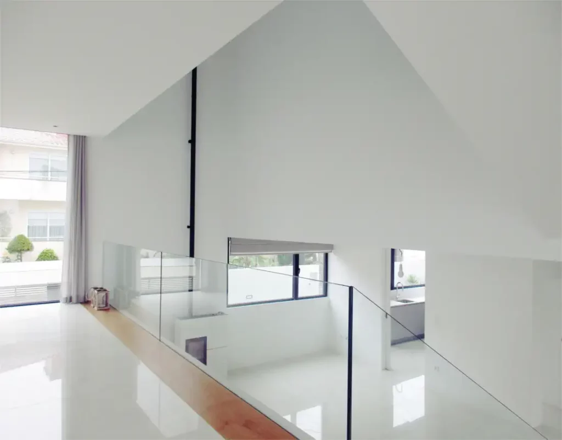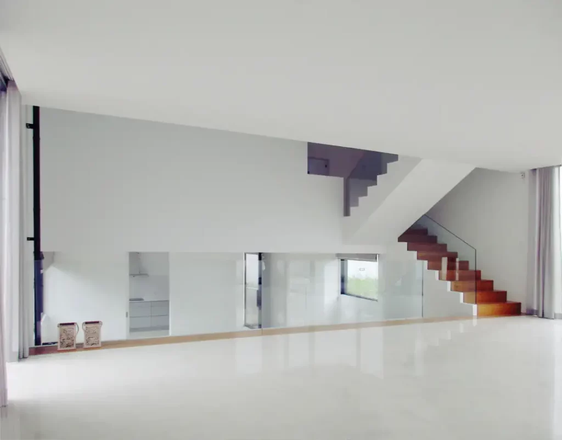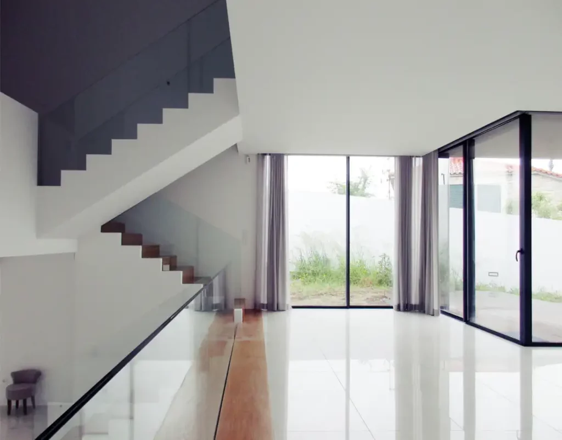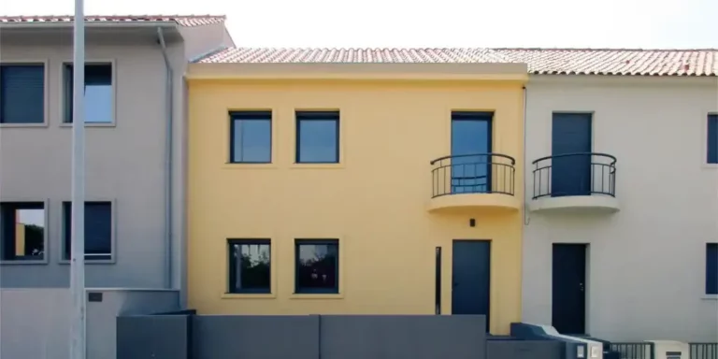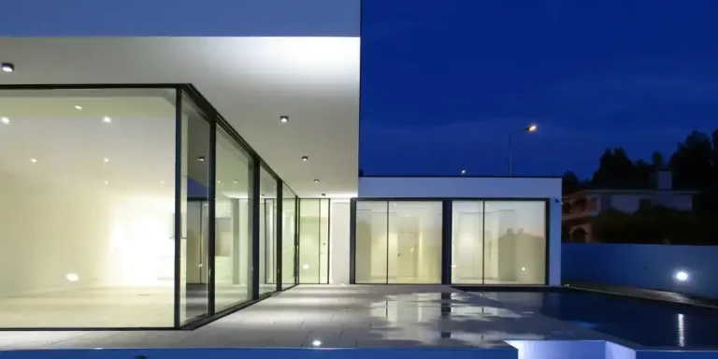Located in the Porto area, our architects were commissioned to change a subdivision permit and design a new house: Therefore, we designed an architectural project adapted to the urban context and the client's specific program. The house is built on half floors and aims to ensure maximum light in the spaces without excess heat in the summer.
Luminous house
Images
The architecture project of the luminous house
The architectural design of the house is based on the concept of building in half floors. This bold strategy by the architects allowed for several advantages:
- Adapt the building to the natural terrain
- Flood all spaces with natural light
- Reduce the compartmentalization of spaces by creating fewer walls
- Increase the fluidity of spaces and the nobility of each area
In this way, the house is organized according to the unfolding of the stairs. The house generates spaces with intermediate heights, something that allows the spaces to be expanded and each function to be subtly suggested. At the same time the garage only receives half excavation. The kitchen area, dining room and guest bathroom are at the level of the front garden. As for the living room area, it is at the level of the patio garden. Going up another flight of stairs we find two bedrooms with bathroom. Going up a little further is the master bedroom with dressing room and private bathroom. Light floods the spaces and social areas communicate vertically at a visual level. In a certain sense, the bold process of spatial design recovers Adolf Loos’ “Raumplan” and adapts it to contemporary times.
The exterior is a sculptural volume that reflects light input into each space and carefully seeks privacy and the best views.
The construction of the house
The house has a lightweight reinforced concrete and block structure and external thermal insulation on the floor, roof and walls. The roof is made of zinc and a yellow granite wainscoting allows the connection with the exterior granite cube flooring. An outdoor wooden deck allows you to enjoy the garden in privacy.
Casa Luminosa has high energy efficiency as it takes advantage of an upward air current for cooling by the louver and takes advantage of passive solar radiation in the winter months.
Inside, natural wood combines a noble image with marble and reinforces the luminosity of the room and the minimalism of the forms.
The light flow inside the house
For a house to be bright, it is not enough to increase windows. For light to flood spaces comfortably, you need to know how to work with it and receive it, sometimes directly and sometimes indirectly. Basically, transporting it carefully to every corner. And this dynamic can only exist if properly combined with a thermal strategy and aesthetic care for the views and privacy of those who inhabit it. Only in this way can light play its role and become the protagonist of this space. In short, let us never forget that light is precisely the element that allows the shapes of the house to reveal themselves to our eyes.
