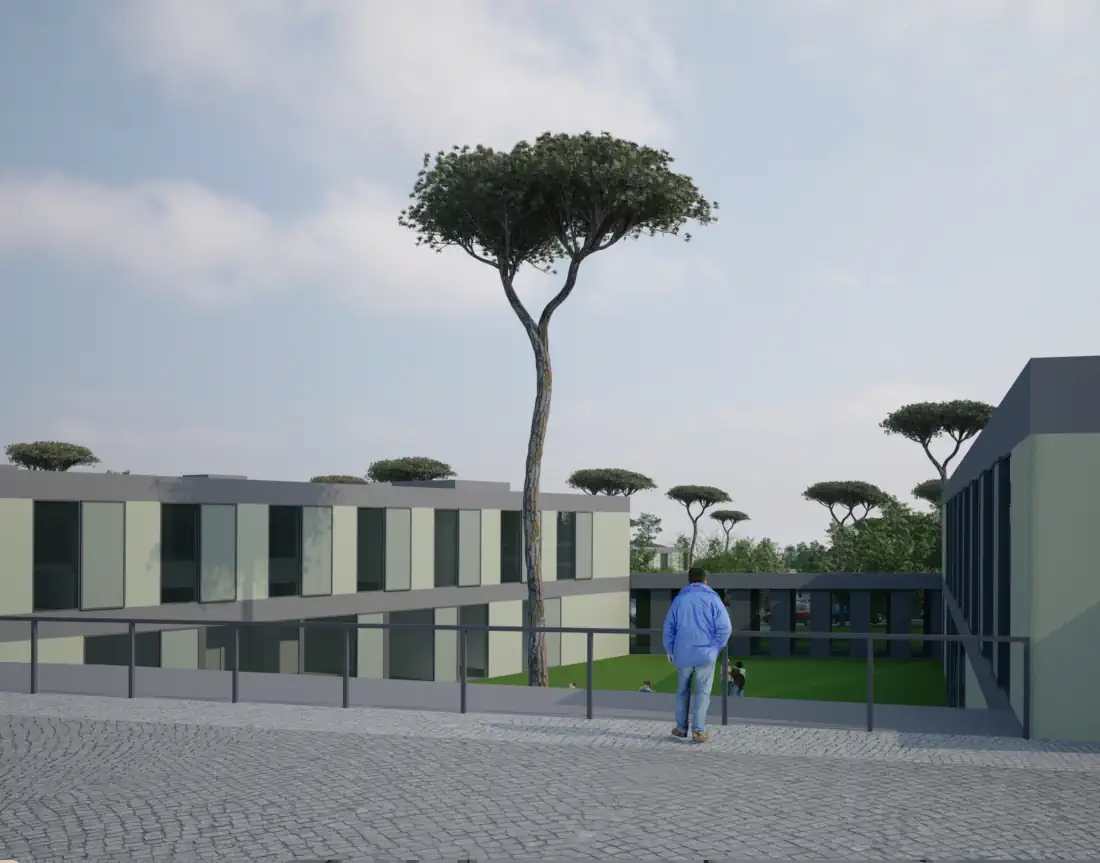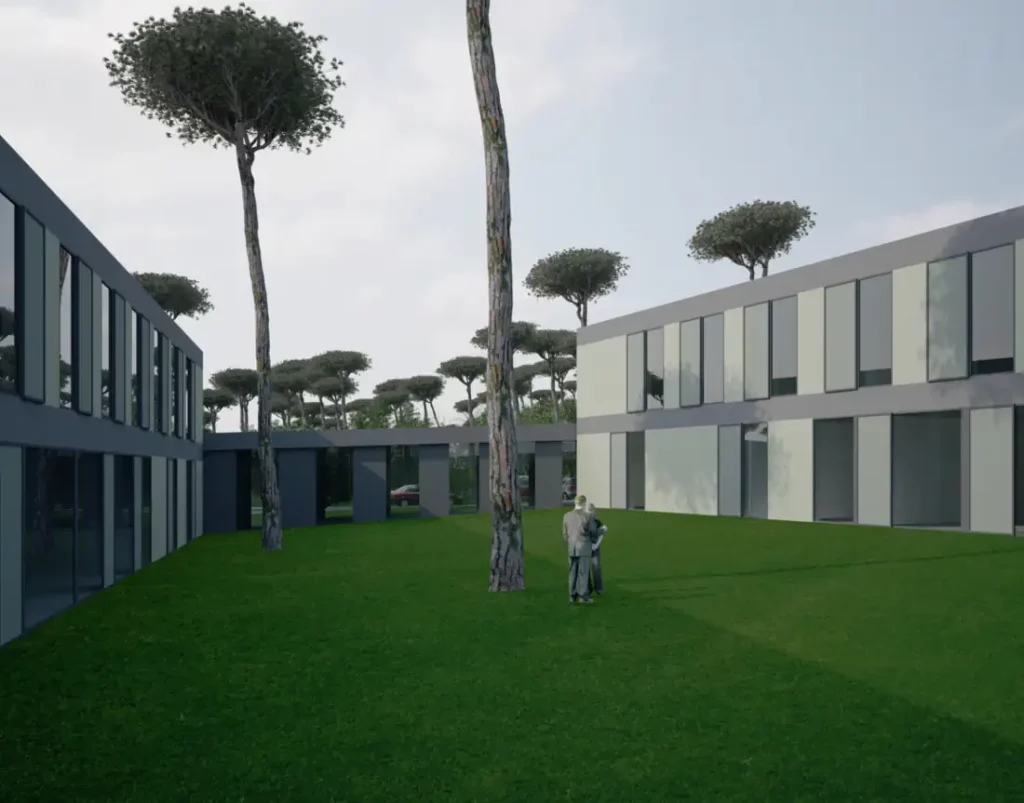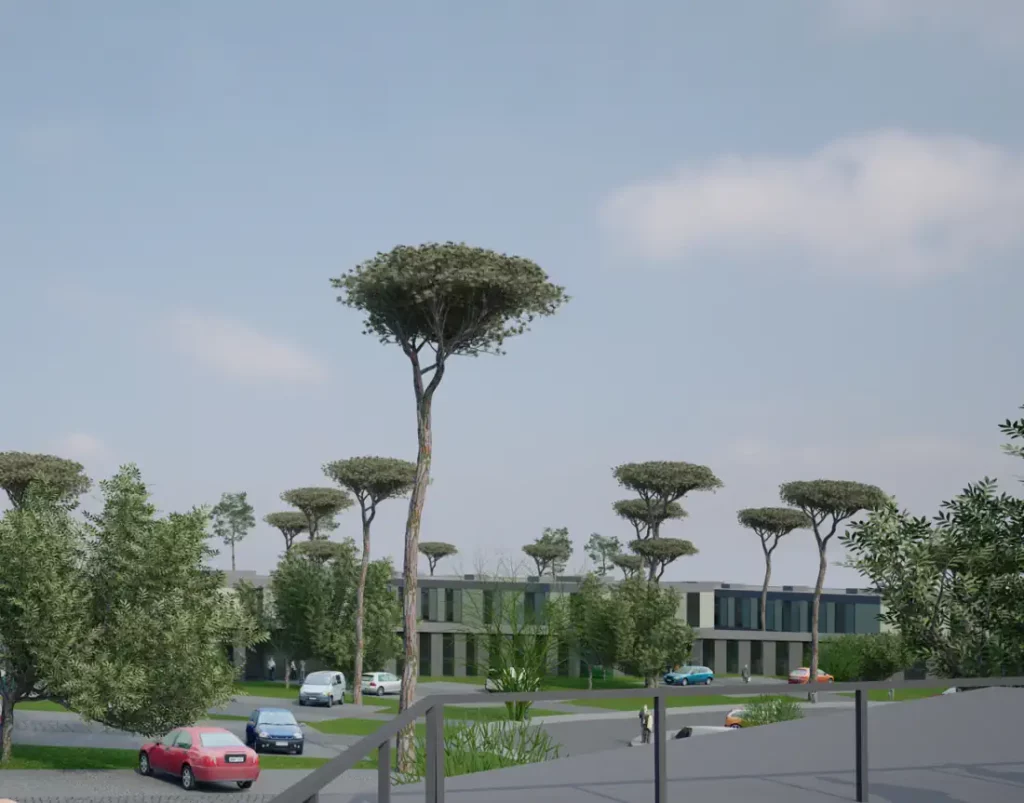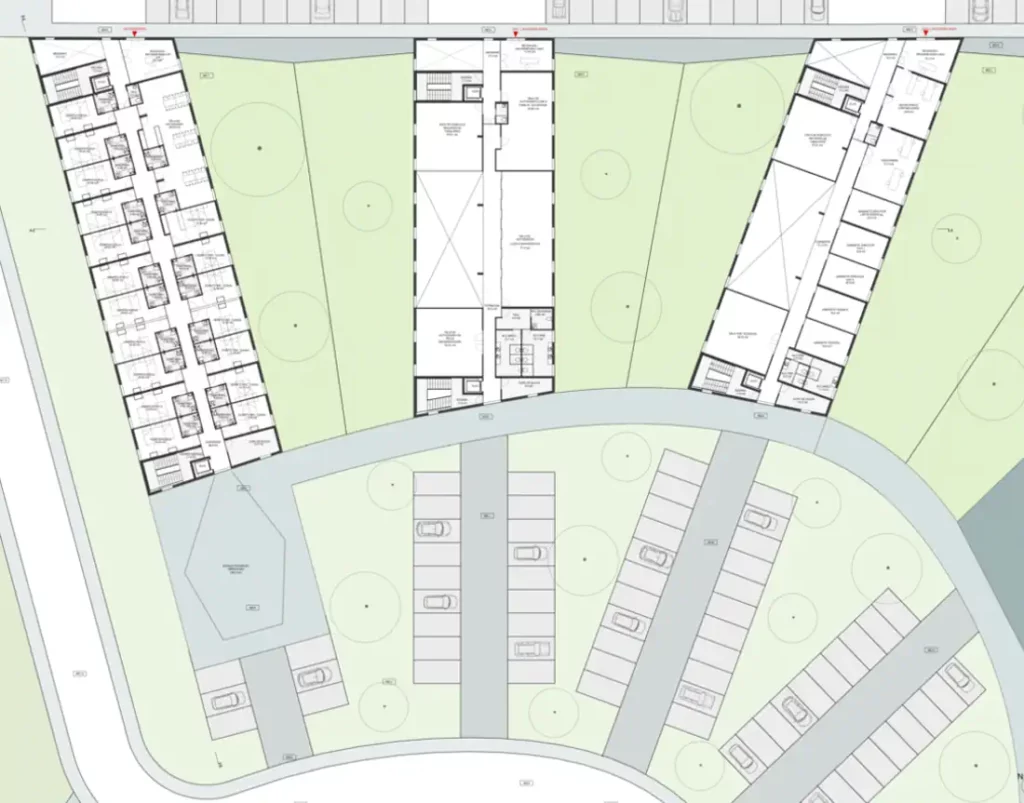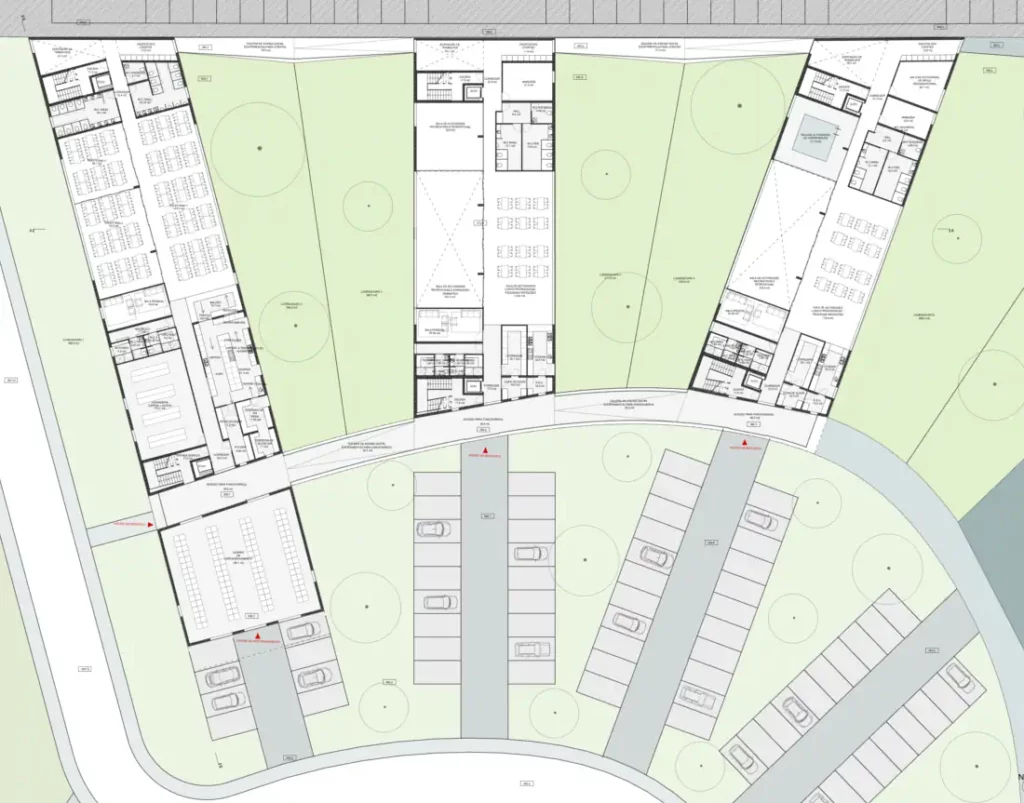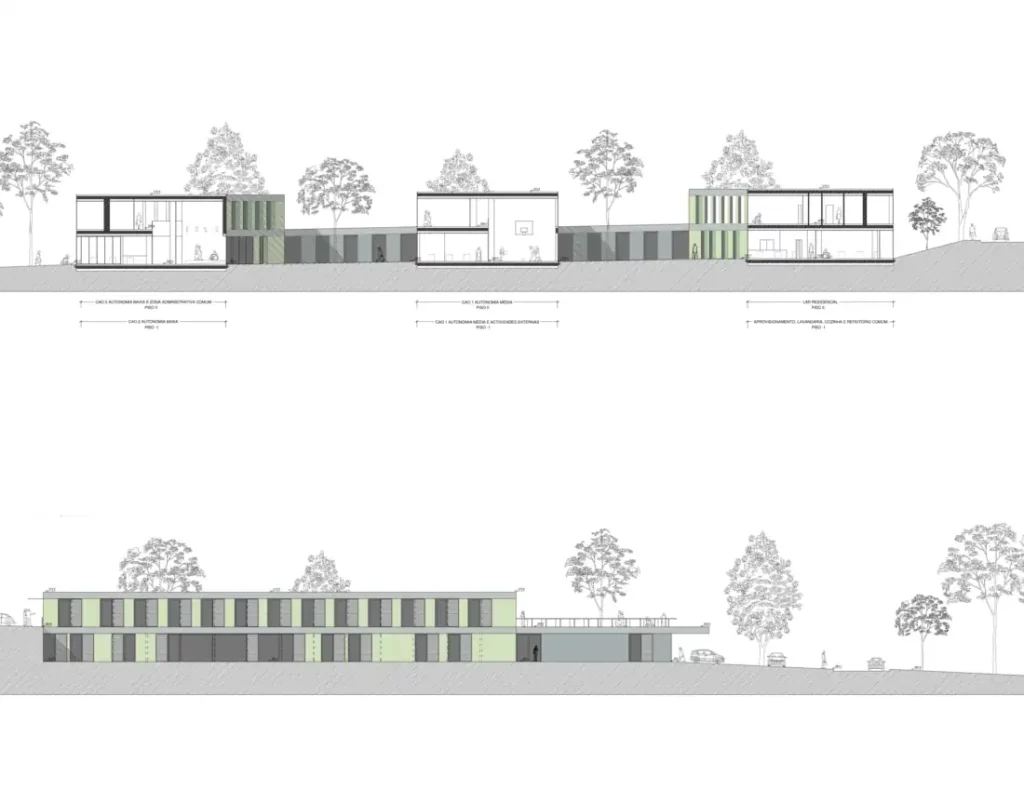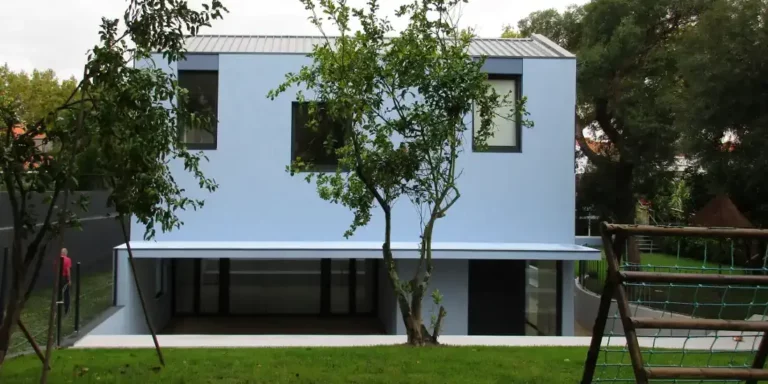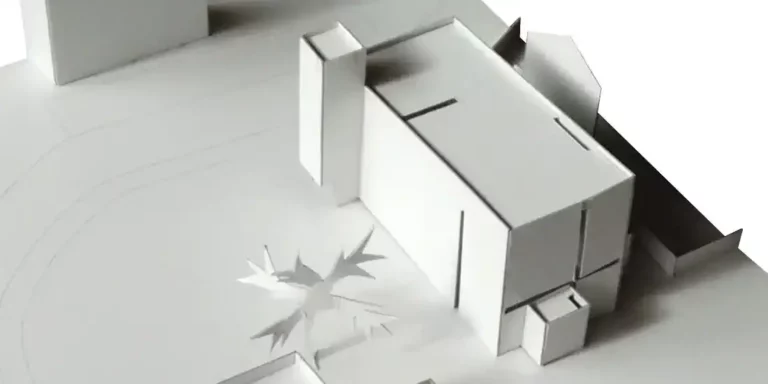It was necessary to design an Occupational Support Center with two units and a residential home for Santa Casa da Misericórdia de Lousada. The project also has a common cafeteria, an industrial laundry and a supply center. We seek to contain costs, scrupulously respect legislation and create a functional and comfortable space.
Occupational Therapy Center and Residential Homes
Images
The architecture project of a care building
The strategy was based on the clear separation of public circulation, employees and users, ensuring perfect functioning of the equipment. To this end, our architecture office created three bodies. At the eastern ends are the public and user entrances. At the west end we find the service entrances. In the courtyards, users can safely enjoy the outdoor spaces.
Basically, this is a concept in which the work has a low cost and exemplary functioning. In short, this is precisely the role of social institutions.
